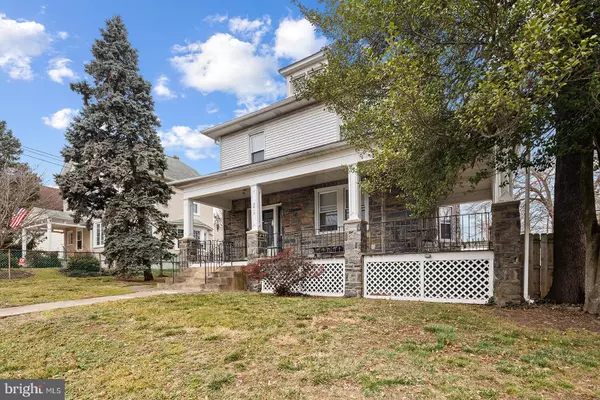$305,000
$300,000
1.7%For more information regarding the value of a property, please contact us for a free consultation.
5 Beds
2 Baths
2,096 SqFt
SOLD DATE : 04/20/2023
Key Details
Sold Price $305,000
Property Type Single Family Home
Sub Type Detached
Listing Status Sold
Purchase Type For Sale
Square Footage 2,096 sqft
Price per Sqft $145
Subdivision Drexel Hill
MLS Listing ID PADE2041366
Sold Date 04/20/23
Style Traditional
Bedrooms 5
Full Baths 1
Half Baths 1
HOA Y/N N
Abv Grd Liv Area 2,096
Originating Board BRIGHT
Year Built 1938
Annual Tax Amount $6,852
Tax Year 2023
Lot Size 8,712 Sqft
Acres 0.2
Lot Dimensions 70.00 x 130.00
Property Description
Welcome to your new Home! This Drexel Hill charmer is brimming with character. With its covered wrap-around porch, stone fireplace and vast backyard you won’t be disappointed. Upon entering you will be greeted with the rich texture of the original woodwork and a splendid fireplace as a focal point. The windows are plentiful and inundate the home with light throughout. In addition to the living room, the main floor provides a powder room, formal dining room, kitchen and quaint nook. Heading to the next level you have four corner bedrooms with ample space and a central hallway leading to the bathroom. The clawfoot tub is quintessential for taking a relaxing soak. From here you will head on up to the finished attic with plenty of space to bring your vision to life. Go downstairs to the unfinished basement where you have more than enough space for all of your storage needs. Your private driveway adjoins the backyard with effortless access through the yard and to the home. And last, but certainly not least, with the wrap-around porch, backyard and concrete patio complete with pergola, you will have no shortage of outdoor space. Have a BBQ, sip your coffee on the front porch or create a backyard oasis… your dream awaits! This ideal location is close to parks, shopping, restaurants, public transit and other amenities. Don’t hesitate to make your appointment today.
Location
State PA
County Delaware
Area Upper Darby Twp (10416)
Zoning RESIDENTIAL
Rooms
Basement Unfinished
Interior
Hot Water Natural Gas
Heating Hot Water
Cooling Window Unit(s)
Fireplaces Number 1
Fireplaces Type Stone
Fireplace Y
Heat Source Natural Gas
Exterior
Garage Spaces 2.0
Water Access N
Accessibility None
Total Parking Spaces 2
Garage N
Building
Story 3
Foundation Permanent
Sewer Public Sewer
Water Public
Architectural Style Traditional
Level or Stories 3
Additional Building Above Grade, Below Grade
New Construction N
Schools
School District Upper Darby
Others
Senior Community No
Tax ID 16-12-00473-00
Ownership Fee Simple
SqFt Source Assessor
Acceptable Financing Cash, Conventional, FHA, VA
Listing Terms Cash, Conventional, FHA, VA
Financing Cash,Conventional,FHA,VA
Special Listing Condition Standard
Read Less Info
Want to know what your home might be worth? Contact us for a FREE valuation!

Our team is ready to help you sell your home for the highest possible price ASAP

Bought with Mark Taubman • Compass RE

Find out why customers are choosing LPT Realty to meet their real estate needs






