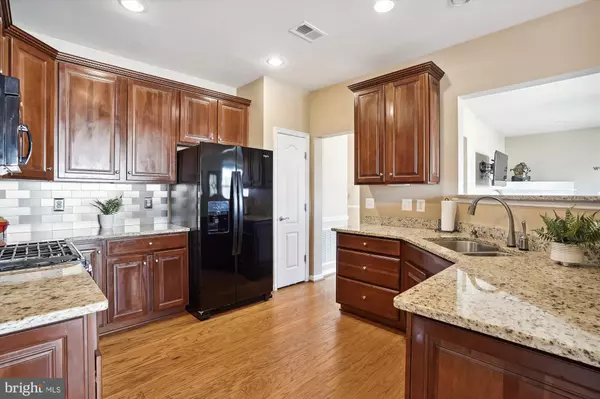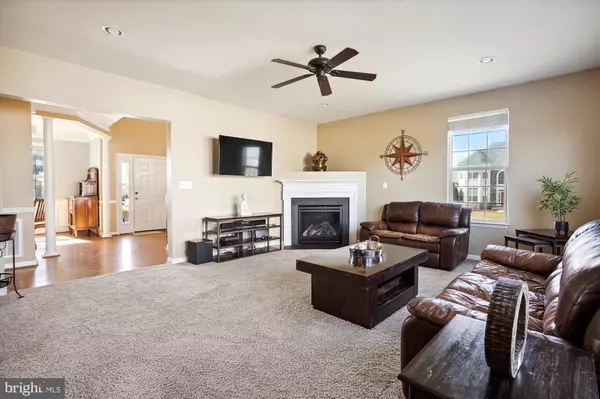$550,000
$550,000
For more information regarding the value of a property, please contact us for a free consultation.
6 Beds
4 Baths
3,552 SqFt
SOLD DATE : 04/18/2023
Key Details
Sold Price $550,000
Property Type Single Family Home
Sub Type Detached
Listing Status Sold
Purchase Type For Sale
Square Footage 3,552 sqft
Price per Sqft $154
Subdivision Stafford Lakes Village
MLS Listing ID VAST2019372
Sold Date 04/18/23
Style Traditional
Bedrooms 6
Full Baths 4
HOA Fees $70/qua
HOA Y/N Y
Abv Grd Liv Area 2,544
Originating Board BRIGHT
Year Built 2009
Annual Tax Amount $3,941
Tax Year 2022
Lot Size 0.281 Acres
Acres 0.28
Property Description
Gorgeous corner lot, over sized yard with all the model upgrades. Main level en suite bedroom or office. This well maintained home boasts with natural light in the highly sought after Stafford Lakes Village Community.
Don't miss out on this beautiful home located in the amenity rich community, conveniently located close to shopping and restaurants and just a few miles to I95 and Rte 1. Downtown Fredericksburg is just a few miles down the road with lots of tourist attractions and fun things to do. Neighborhood amenities include : swimming pool, soccer field, basketball and tennis courts, tot lots, a walking/jogging track, and a clubhouse.
Be sure to ask your agent for the link to our interactive floor plan!
Location
State VA
County Stafford
Zoning R1
Rooms
Basement Daylight, Partial, Fully Finished, Walkout Stairs
Main Level Bedrooms 1
Interior
Interior Features Breakfast Area, Ceiling Fan(s), Chair Railings, Crown Moldings, Dining Area, Entry Level Bedroom, Family Room Off Kitchen, Floor Plan - Traditional, Kitchen - Gourmet, Kitchen - Table Space, Primary Bath(s), Recessed Lighting, Soaking Tub, Stall Shower, Upgraded Countertops, Walk-in Closet(s), Window Treatments, Wood Floors, Tub Shower
Hot Water Natural Gas
Heating Central
Cooling Central A/C
Flooring Ceramic Tile, Hardwood, Carpet
Fireplaces Number 1
Fireplaces Type Gas/Propane, Screen
Equipment Built-In Microwave, Dishwasher, Disposal, Dryer, Microwave, Oven/Range - Gas, Stove, Washer, Water Heater, Icemaker, Refrigerator
Furnishings No
Fireplace Y
Appliance Built-In Microwave, Dishwasher, Disposal, Dryer, Microwave, Oven/Range - Gas, Stove, Washer, Water Heater, Icemaker, Refrigerator
Heat Source Natural Gas
Laundry Upper Floor
Exterior
Exterior Feature Porch(es), Patio(s), Deck(s)
Garage Garage - Front Entry
Garage Spaces 2.0
Waterfront N
Water Access N
Accessibility None
Porch Porch(es), Patio(s), Deck(s)
Attached Garage 2
Total Parking Spaces 2
Garage Y
Building
Story 3
Foundation Block
Sewer Public Sewer
Water Public
Architectural Style Traditional
Level or Stories 3
Additional Building Above Grade, Below Grade
New Construction N
Schools
Elementary Schools Rocky Run
Middle Schools T. Benton Gayle
High Schools Colonial Forge
School District Stafford County Public Schools
Others
Senior Community No
Tax ID 44R 13 814
Ownership Fee Simple
SqFt Source Assessor
Acceptable Financing Cash, Conventional, VA
Listing Terms Cash, Conventional, VA
Financing Cash,Conventional,VA
Special Listing Condition Standard
Read Less Info
Want to know what your home might be worth? Contact us for a FREE valuation!

Our team is ready to help you sell your home for the highest possible price ASAP

Bought with Jovan Ruzic • Compass

Find out why customers are choosing LPT Realty to meet their real estate needs






