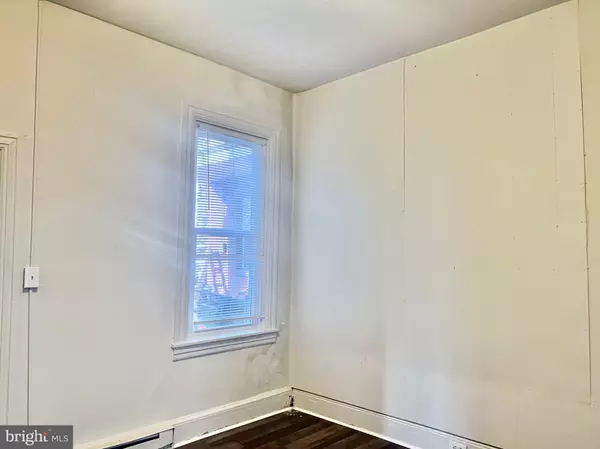$189,000
$189,000
For more information regarding the value of a property, please contact us for a free consultation.
5 Beds
2 Baths
1,588 SqFt
SOLD DATE : 04/05/2023
Key Details
Sold Price $189,000
Property Type Single Family Home
Sub Type Detached
Listing Status Sold
Purchase Type For Sale
Square Footage 1,588 sqft
Price per Sqft $119
Subdivision Lancaster South End
MLS Listing ID PALA2028614
Sold Date 04/05/23
Style Converted Dwelling
Bedrooms 5
Full Baths 2
HOA Y/N N
Abv Grd Liv Area 1,588
Originating Board BRIGHT
Year Built 1860
Annual Tax Amount $3,128
Tax Year 2022
Lot Size 1,742 Sqft
Acres 0.04
Lot Dimensions 20' x 73'
Property Description
Welcome to opportunity in beautiful Lancaster City! Two apartments in one building near downtown provide a great opportunity for a savvy investor, or a homeowner seeking an opportunity to offset most of their living expenses while building equity. Apartment 1 (a large 1 bedroom apartment) is newly renovated & vacant for ease of showings, and ready to move right into. Apartment 2 is a large 4 bedroom with long time tenants occupying at $950/m, lots of upside exists there for anyone willing to put in some work. All newer vinyl windows and & a new roof in the last 5 years, along with various other improvements make this a great opportunity for the right buyer. Schedule your personal tour today!
Location
State PA
County Lancaster
Area Lancaster City (10533)
Zoning RES/MULTI-FAMILY
Direction East
Rooms
Basement Poured Concrete, Rear Entrance, Walkout Stairs
Main Level Bedrooms 1
Interior
Interior Features Combination Kitchen/Dining, Floor Plan - Traditional, Tub Shower, Stall Shower
Hot Water Electric
Heating Forced Air, Baseboard - Electric
Cooling None
Flooring Laminated, Vinyl, Carpet
Equipment Oven/Range - Electric, Refrigerator
Furnishings No
Fireplace N
Appliance Oven/Range - Electric, Refrigerator
Heat Source Natural Gas, Electric
Exterior
Fence Wood
Utilities Available Cable TV Available, Electric Available, Natural Gas Available, Water Available, Sewer Available
Waterfront N
Water Access N
View City
Roof Type Composite,Shingle
Street Surface Black Top
Accessibility 2+ Access Exits
Road Frontage State
Garage N
Building
Lot Description Level
Story 2.5
Foundation Stone
Sewer Public Sewer
Water Public
Architectural Style Converted Dwelling
Level or Stories 2.5
Additional Building Above Grade, Below Grade
Structure Type 9'+ Ceilings,Dry Wall
New Construction N
Schools
Middle Schools John F Reynolds
High Schools Mccaskey H.S.
School District School District Of Lancaster
Others
Pets Allowed Y
Senior Community No
Tax ID 334-56587-0-0000
Ownership Fee Simple
SqFt Source Assessor
Acceptable Financing Cash, Conventional, FHA
Horse Property N
Listing Terms Cash, Conventional, FHA
Financing Cash,Conventional,FHA
Special Listing Condition Standard
Pets Description No Pet Restrictions
Read Less Info
Want to know what your home might be worth? Contact us for a FREE valuation!

Our team is ready to help you sell your home for the highest possible price ASAP

Bought with Sabel McKinnie • Keller Williams Elite

Find out why customers are choosing LPT Realty to meet their real estate needs






