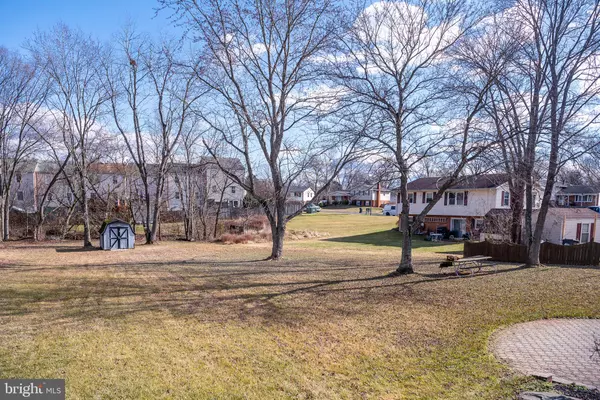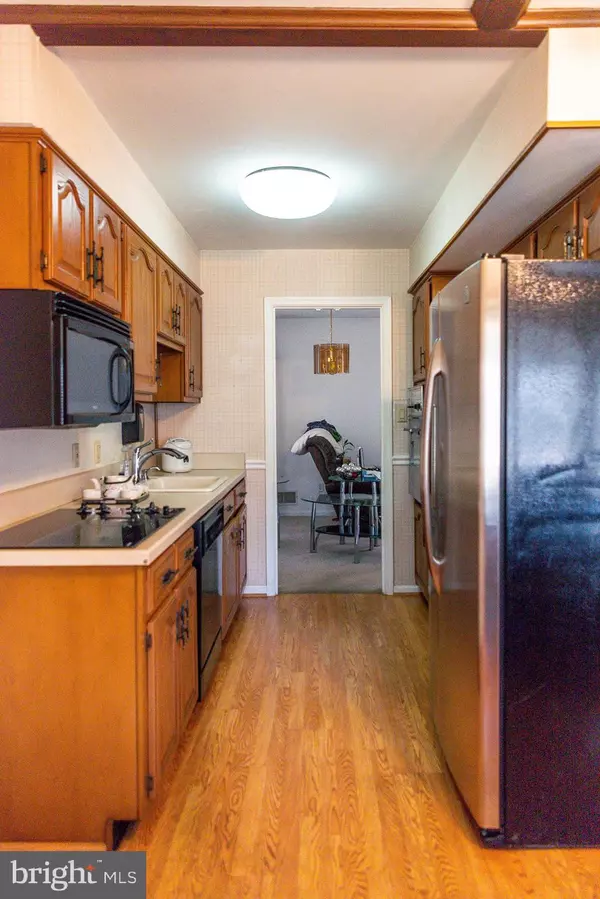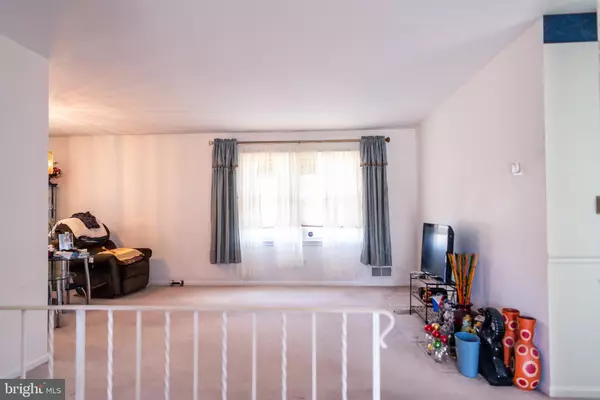$475,000
$479,900
1.0%For more information regarding the value of a property, please contact us for a free consultation.
3 Beds
3 Baths
1,609 SqFt
SOLD DATE : 04/11/2023
Key Details
Sold Price $475,000
Property Type Single Family Home
Sub Type Detached
Listing Status Sold
Purchase Type For Sale
Square Footage 1,609 sqft
Price per Sqft $295
Subdivision Sudley
MLS Listing ID VAPW2044192
Sold Date 04/11/23
Style Ranch/Rambler
Bedrooms 3
Full Baths 3
HOA Y/N N
Abv Grd Liv Area 1,189
Originating Board BRIGHT
Year Built 1971
Annual Tax Amount $4,633
Tax Year 2022
Lot Size 0.290 Acres
Acres 0.29
Property Description
Well Built 2 level rambler has three bedrooms and two full baths on main floor. Kitchen with bay window overlooking front porch. Dining room and living room. Windows upgraded and replaced. Roof replaced. HVAC air handler replaced. Basement has large rec room with brick fireplace and gas logs. Possible 4th bedroom with window and work started (electric wiring) Full bath in place and usable but not drywalled. Level walkout with newer sliding glass door. Sump pump replaced. Exterior wrapped. Brick patio and huge rear yard with trees. Backs to small stream and public land which is maintained by PWC. Driveway has been widened and extended for extra parking. Garge has storage above it. Home needs a little updating, bring offers.
Location
State VA
County Prince William
Zoning RPC
Rooms
Other Rooms Living Room, Dining Room, Kitchen, Foyer, Recreation Room, Bathroom 1, Bathroom 2
Basement Connecting Stairway, Full, Improved, Partially Finished, Rear Entrance, Space For Rooms, Sump Pump, Walkout Level
Main Level Bedrooms 3
Interior
Interior Features Bar, Carpet, Ceiling Fan(s), Combination Dining/Living, Dining Area, Entry Level Bedroom, Floor Plan - Traditional, Kitchen - Eat-In, Kitchen - Table Space
Hot Water Electric
Cooling Ceiling Fan(s), Central A/C
Flooring Carpet, Partially Carpeted, Vinyl, Ceramic Tile
Fireplaces Number 1
Fireplaces Type Brick, Gas/Propane, Mantel(s)
Equipment Dishwasher, Dryer - Electric, Disposal, Oven - Wall, Refrigerator, Washer
Fireplace Y
Window Features Double Pane,Screens
Appliance Dishwasher, Dryer - Electric, Disposal, Oven - Wall, Refrigerator, Washer
Heat Source Natural Gas
Exterior
Exterior Feature Patio(s)
Garage Garage Door Opener, Garage - Rear Entry, Additional Storage Area, Oversized
Garage Spaces 2.0
Utilities Available Cable TV, Electric Available, Natural Gas Available, Under Ground, Sewer Available
Water Access N
Roof Type Architectural Shingle
Street Surface Black Top
Accessibility None
Porch Patio(s)
Road Frontage State
Attached Garage 2
Total Parking Spaces 2
Garage Y
Building
Lot Description Backs to Trees, Backs - Open Common Area, Adjoins - Public Land
Story 2
Foundation Slab
Sewer Public Sewer
Water Public
Architectural Style Ranch/Rambler
Level or Stories 2
Additional Building Above Grade, Below Grade
New Construction N
Schools
High Schools Osbourn Park
School District Prince William County Public Schools
Others
Pets Allowed Y
Senior Community No
Tax ID 7797-23-4446
Ownership Fee Simple
SqFt Source Assessor
Security Features Exterior Cameras,Electric Alarm
Acceptable Financing FHA, Conventional, Cash, VA, USDA
Listing Terms FHA, Conventional, Cash, VA, USDA
Financing FHA,Conventional,Cash,VA,USDA
Special Listing Condition Standard
Pets Description No Pet Restrictions
Read Less Info
Want to know what your home might be worth? Contact us for a FREE valuation!

Our team is ready to help you sell your home for the highest possible price ASAP

Bought with Heather L Edwards • Better Real Estate, LLC

Find out why customers are choosing LPT Realty to meet their real estate needs






