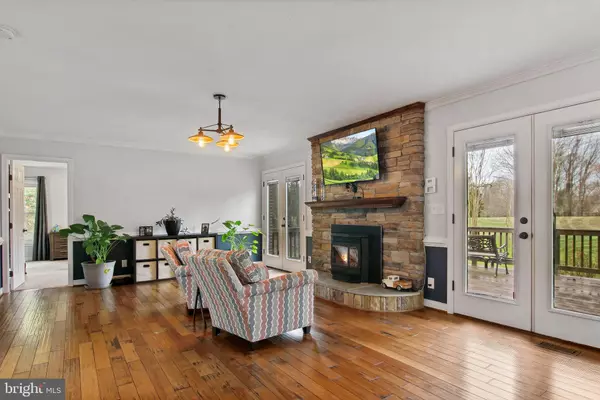$527,500
$499,900
5.5%For more information regarding the value of a property, please contact us for a free consultation.
4 Beds
3 Baths
3,092 SqFt
SOLD DATE : 04/11/2023
Key Details
Sold Price $527,500
Property Type Single Family Home
Sub Type Detached
Listing Status Sold
Purchase Type For Sale
Square Footage 3,092 sqft
Price per Sqft $170
Subdivision Aquia Harbour
MLS Listing ID VAST2018890
Sold Date 04/11/23
Style Traditional,Ranch/Rambler
Bedrooms 4
Full Baths 2
Half Baths 1
HOA Fees $142/mo
HOA Y/N Y
Abv Grd Liv Area 3,092
Originating Board BRIGHT
Year Built 1988
Annual Tax Amount $3,404
Tax Year 2022
Lot Size 0.337 Acres
Acres 0.34
Property Description
GOLF COURSE VIEWS! This Aquia Harbor beauty won't last long. Pride of ownership is so evident throughout this inviting home. Beautiful neutral paint with miles of handscraped hardwoods greet you the minute you cross the threshold. Soak in the natural light as you move through the main floor. The elegantly updated kitchen has quartz counters, stainless appliances, updated white cabinets and a custom built island. The open concept perfectly flows from the kitchen to both living rooms. The pellet stove keeps you toasty warm on even the coldest of winter days.. Two sets of French Doors lead you to the expansive balcony which gives beautiful views of the golf course. Flowering trees add to the springtime beauty.Take the stairs down the deck to the expansive patio with a built in barbecue. Back inside, the Main Floor Primary suite has a soaker tub with separate glass shower and double sink vanity. Upstairs, there are three generously sized bedrooms, and two have balcony access. The bathroom is nicely proportioned with double sinks. Across the hall are two flex spaces with closets and storage galore. Right now they are being used as kids study areas. There is plenty of parking for your golf cart, boat or even RV. A 50 amp port is included for charging. Easy access to stables, the country club, marina and pools is just another benefit of life at Aquia Harbour. Easy on and off the expressway.
Location
State VA
County Stafford
Zoning R1
Rooms
Main Level Bedrooms 4
Interior
Interior Features Attic, Breakfast Area, Chair Railings, Combination Kitchen/Dining, Dining Area, Family Room Off Kitchen, Flat, Floor Plan - Open, Kitchen - Eat-In, Kitchen - Island, Kitchen - Table Space, Primary Bath(s), Recessed Lighting, Soaking Tub, Upgraded Countertops, Window Treatments, Wood Floors
Hot Water Electric
Heating Heat Pump(s)
Cooling None
Flooring Hardwood, Carpet
Fireplaces Number 1
Fireplaces Type Brick, Heatilator, Mantel(s)
Equipment Built-In Microwave, Built-In Range, Dishwasher, Disposal, Dryer - Electric, Oven/Range - Electric, Stainless Steel Appliances, Washer, Water Heater
Fireplace Y
Appliance Built-In Microwave, Built-In Range, Dishwasher, Disposal, Dryer - Electric, Oven/Range - Electric, Stainless Steel Appliances, Washer, Water Heater
Heat Source Electric
Laundry Main Floor, Has Laundry
Exterior
Exterior Feature Porch(es), Patio(s), Deck(s), Brick, Balcony, Terrace
Garage Additional Storage Area, Garage - Side Entry, Garage Door Opener, Inside Access, Oversized
Garage Spaces 8.0
Amenities Available Baseball Field, Basketball Courts, Boat Dock/Slip, Boat Ramp, Club House, Common Grounds, Community Center, Dining Rooms, Gated Community, Golf Club, Golf Course, Golf Course Membership Available, Guest Suites, Horse Trails, Marina/Marina Club, Picnic Area, Pool - Outdoor, Pool Mem Avail, Riding/Stables, Security, Tennis Courts, Tot Lots/Playground, Water/Lake Privileges
Waterfront N
Water Access N
View Golf Course, Trees/Woods
Roof Type Architectural Shingle
Accessibility None
Porch Porch(es), Patio(s), Deck(s), Brick, Balcony, Terrace
Attached Garage 2
Total Parking Spaces 8
Garage Y
Building
Lot Description Backs to Trees, Partly Wooded, Premium
Story 2
Foundation Crawl Space
Sewer Public Sewer
Water Public
Architectural Style Traditional, Ranch/Rambler
Level or Stories 2
Additional Building Above Grade, Below Grade
Structure Type Dry Wall
New Construction N
Schools
School District Stafford County Public Schools
Others
Senior Community No
Tax ID 21B 1635
Ownership Fee Simple
SqFt Source Assessor
Special Listing Condition Standard
Read Less Info
Want to know what your home might be worth? Contact us for a FREE valuation!

Our team is ready to help you sell your home for the highest possible price ASAP

Bought with Eric Carrington • eXp Realty LLC

Find out why customers are choosing LPT Realty to meet their real estate needs






