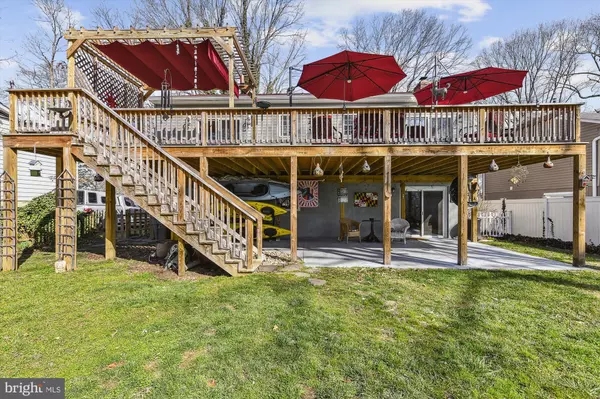$525,000
$500,000
5.0%For more information regarding the value of a property, please contact us for a free consultation.
3 Beds
3 Baths
2,020 SqFt
SOLD DATE : 04/05/2023
Key Details
Sold Price $525,000
Property Type Single Family Home
Sub Type Detached
Listing Status Sold
Purchase Type For Sale
Square Footage 2,020 sqft
Price per Sqft $259
Subdivision Arden On The Severn
MLS Listing ID MDAA2054432
Sold Date 04/05/23
Style Split Foyer
Bedrooms 3
Full Baths 2
Half Baths 1
HOA Y/N N
Abv Grd Liv Area 1,188
Originating Board BRIGHT
Year Built 2020
Annual Tax Amount $5,162
Tax Year 2023
Lot Size 0.266 Acres
Acres 0.27
Property Description
This home has all the boxes checked. Vaulted ceilings, Granite, stainless steel appliances, fully fenced back yard, an amazing deck along the entire back of the house, open floor plan and five Community beaches on the Severn River. The main level offers Wood floors throughout. Large kitchen with lots of Granite counter space, stainless appliances and an island with seating area. The living room is comfortable with a gas fireplace, dining room allows for extra-large dining room table. Sliding glass door invites you to the back deck. The owner's suite offers ensuite bathroom, walk-in closet and sliding glass door to the deck as well. Lower level offers second family room with pellet stove and walkout ground level sliding glass door. Lots of light, third bedroom and a full bathroom. Laundry room is large with utilities and lots of storage areas. Nice concrete patio under the deck.
Location
State MD
County Anne Arundel
Zoning R2
Rooms
Basement Full, Outside Entrance, Walkout Level, Windows, Fully Finished, Daylight, Full
Main Level Bedrooms 2
Interior
Interior Features Ceiling Fan(s), Dining Area, Carpet, Floor Plan - Open, Kitchen - Island, Kitchen - Country, Sprinkler System, Stove - Pellet, Walk-in Closet(s), Water Treat System, Wood Floors, Window Treatments
Hot Water Electric
Heating Heat Pump(s)
Cooling Central A/C
Flooring Carpet, Hardwood, Ceramic Tile
Fireplaces Number 1
Fireplaces Type Gas/Propane
Equipment Built-In Microwave, Dishwasher, Energy Efficient Appliances, Dryer - Electric, Dryer - Front Loading, Oven/Range - Gas, Refrigerator, Stainless Steel Appliances, Washer
Fireplace Y
Appliance Built-In Microwave, Dishwasher, Energy Efficient Appliances, Dryer - Electric, Dryer - Front Loading, Oven/Range - Gas, Refrigerator, Stainless Steel Appliances, Washer
Heat Source Electric
Laundry Basement
Exterior
Exterior Feature Deck(s)
Garage Spaces 4.0
Fence Fully, Rear
Utilities Available Electric Available
Water Access N
Roof Type Asphalt
Accessibility 2+ Access Exits
Porch Deck(s)
Total Parking Spaces 4
Garage N
Building
Story 2
Foundation Slab
Sewer On Site Septic
Water Well
Architectural Style Split Foyer
Level or Stories 2
Additional Building Above Grade, Below Grade
Structure Type Dry Wall,Vaulted Ceilings
New Construction N
Schools
School District Anne Arundel County Public Schools
Others
Senior Community No
Tax ID 020274808033700
Ownership Fee Simple
SqFt Source Assessor
Acceptable Financing Conventional, Cash, Bank Portfolio, FHA, VA
Horse Property N
Listing Terms Conventional, Cash, Bank Portfolio, FHA, VA
Financing Conventional,Cash,Bank Portfolio,FHA,VA
Special Listing Condition Standard
Read Less Info
Want to know what your home might be worth? Contact us for a FREE valuation!

Our team is ready to help you sell your home for the highest possible price ASAP

Bought with Stacy L Henderson • Coldwell Banker Realty

Find out why customers are choosing LPT Realty to meet their real estate needs






