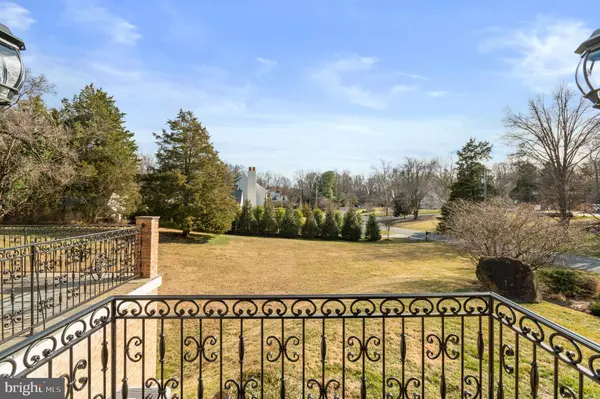$3,250,000
$3,500,000
7.1%For more information regarding the value of a property, please contact us for a free consultation.
7 Beds
9 Baths
10,100 SqFt
SOLD DATE : 04/03/2023
Key Details
Sold Price $3,250,000
Property Type Single Family Home
Sub Type Detached
Listing Status Sold
Purchase Type For Sale
Square Footage 10,100 sqft
Price per Sqft $321
Subdivision Salona Village
MLS Listing ID VAFX2114236
Sold Date 04/03/23
Style Colonial
Bedrooms 7
Full Baths 7
Half Baths 2
HOA Y/N N
Abv Grd Liv Area 8,700
Originating Board BRIGHT
Year Built 2000
Annual Tax Amount $39,462
Tax Year 2022
Lot Size 1.027 Acres
Acres 1.03
Property Description
Prominently positioned on a private one-acre parcel in McLean, 6511 W Langley Ln is a breathtaking, custom-built estate of palatial scale and luxury detail. Meticulously designed and thoughtfully curated, the home’s open floor plan is precisely planned out with generous proportions, phenomenal finishes, and a lengthy list of amenities. The expansive 13,500 SF property offers 7 BR, 7 BA, 2 HB, an Elevator, Wine Cellar and 3-car Garage + driveway parking. All 4 finished levels of this McLean estate have been flawlessly designed to offer a seamless blend of functionality and large-scale living. This includes vast entertaining spaces, numerous guest quarters, ample outdoor living spaces and expansive storage areas. Lush, south-facing lawns and gardens surround the rear of the sprawling estate, providing ultimate privacy.
The grand Foyer is a stunning welcome to this unforgettable home, catching your eye with its soaring 18’ ceilings, 3-story window, gleaming marble floors and grand staircase. The notable entry opens to the formal Dining and Living Rooms separated by columned archways and complete with a gas fireplace and balcony. The Gourmet Kitchen is outfitted to suit nearly every caliber chef with luxury stainless steel appliances, large island, walk-in pantry and custom cabinetry. Appliances include Sub-Zero refrigerator, 2 Wolf Ranges, 2 Wolf Wall Ovens, Wine Fridge, 3 sinks, and 2 dishwashers. The oversized Family Room is conveniently located adjacent to the Chef’s Kitchen and offers direct access to the Main Level’s Patio, Screened Porch, and Terrace for idyllic al fresco dining and entertaining.
Accessible by the elevator or grand staircase, the residence’s Second Level features 5 en-suite Bedrooms, including the enviable Primary Suite. The extensive Primary Suite boasts a Sitting Room, Dressing Room, Wet Bar, 3 Walk-In Closets, Gas Fireplace, Private Balcony and Spa Bath complete with marble flooring, a large soaking tub, dual vanities, 2 towel warmers and a marble shower.
The Third Level has vaulted ceilings throughout and features an additional Guest Suite with Wet Bar, Bonus Room with Skylight and Office space. The sprawling Lower-Level showcases something for everyone with a Recreation Room, Office, Exercise Room, Laundry Room, Stone Wine Cellar, Second Kitchen and ample storage space. A large, covered terrace is accessible from the Lower Level and also features a gas fireplace.
Location
State VA
County Fairfax
Zoning 110
Rooms
Basement Connecting Stairway, Fully Finished, Walkout Level, Windows
Interior
Interior Features Bar, Attic, Central Vacuum, Ceiling Fan(s), Chair Railings, Crown Moldings, Curved Staircase, Elevator, Family Room Off Kitchen, Floor Plan - Open, Formal/Separate Dining Room, Kitchen - Gourmet, Kitchen - Island, Pantry, Upgraded Countertops, Walk-in Closet(s), Wet/Dry Bar, Wine Storage, Wood Floors, Window Treatments, Breakfast Area, Built-Ins, Butlers Pantry, Carpet, 2nd Kitchen, Dining Area, Primary Bath(s), Recessed Lighting, Skylight(s), Soaking Tub, Sound System, Stall Shower, Store/Office, Tub Shower, Wainscotting
Hot Water Natural Gas
Heating Central
Cooling Central A/C, Ceiling Fan(s)
Flooring Carpet, Ceramic Tile, Wood
Fireplaces Number 6
Fireplaces Type Brick, Fireplace - Glass Doors, Mantel(s), Stone, Gas/Propane, Wood
Equipment Built-In Microwave, Built-In Range, Central Vacuum, Commercial Range, Cooktop - Down Draft, Dishwasher, Disposal, Extra Refrigerator/Freezer, Icemaker, Oven - Double, Oven - Self Cleaning, Oven - Wall, Range Hood, Refrigerator, Six Burner Stove, Stainless Steel Appliances
Fireplace Y
Window Features Double Pane,Atrium,Transom,Skylights
Appliance Built-In Microwave, Built-In Range, Central Vacuum, Commercial Range, Cooktop - Down Draft, Dishwasher, Disposal, Extra Refrigerator/Freezer, Icemaker, Oven - Double, Oven - Self Cleaning, Oven - Wall, Range Hood, Refrigerator, Six Burner Stove, Stainless Steel Appliances
Heat Source Natural Gas
Laundry Basement, Upper Floor, Has Laundry
Exterior
Exterior Feature Balconies- Multiple, Brick, Deck(s), Patio(s), Porch(es), Screened
Garage Garage Door Opener, Oversized, Inside Access
Garage Spaces 13.0
Waterfront N
Water Access N
Roof Type Shingle,Composite
Accessibility Elevator
Porch Balconies- Multiple, Brick, Deck(s), Patio(s), Porch(es), Screened
Attached Garage 3
Total Parking Spaces 13
Garage Y
Building
Story 4
Foundation Concrete Perimeter
Sewer Public Sewer
Water Public
Architectural Style Colonial
Level or Stories 4
Additional Building Above Grade, Below Grade
New Construction N
Schools
School District Fairfax County Public Schools
Others
Senior Community No
Tax ID 0302 19 0024
Ownership Fee Simple
SqFt Source Assessor
Special Listing Condition Standard
Read Less Info
Want to know what your home might be worth? Contact us for a FREE valuation!

Our team is ready to help you sell your home for the highest possible price ASAP

Bought with Jennifer H Thornett • Washington Fine Properties, LLC

Find out why customers are choosing LPT Realty to meet their real estate needs






