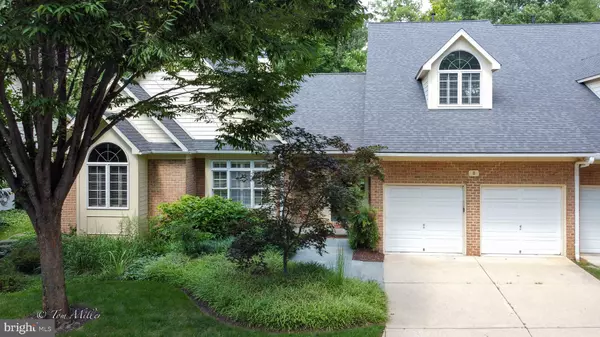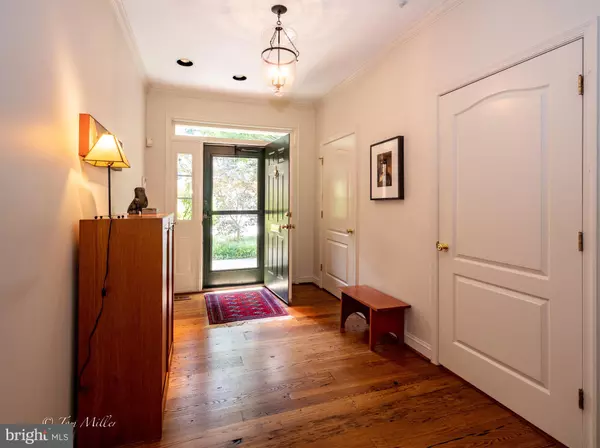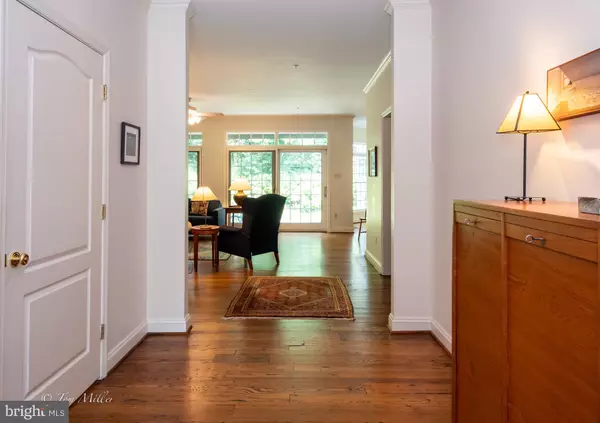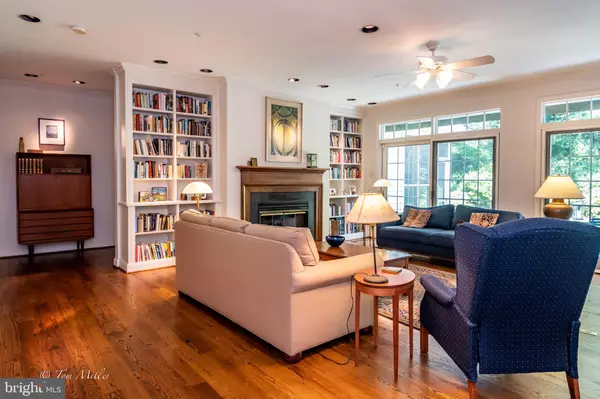$800,000
$799,900
For more information regarding the value of a property, please contact us for a free consultation.
3 Beds
4 Baths
4,448 SqFt
SOLD DATE : 03/31/2023
Key Details
Sold Price $800,000
Property Type Condo
Sub Type Condo/Co-op
Listing Status Sold
Purchase Type For Sale
Square Footage 4,448 sqft
Price per Sqft $179
Subdivision Cross Keys
MLS Listing ID MDBA2069852
Sold Date 03/31/23
Style Contemporary
Bedrooms 3
Full Baths 3
Half Baths 1
Condo Fees $1,355/mo
HOA Y/N N
Abv Grd Liv Area 4,448
Originating Board BRIGHT
Year Built 1998
Annual Tax Amount $16,794
Tax Year 2022
Property Description
Rarely available end of group townhome in Roland Green, Cross Key's coveted and lushly landscaped community! Spacious and sunlit rooms grace this expansive open floor plan condo, with all the essential living spaces on the main floor. A large foyer welcomes you into the living and dining rooms with their walls of windows overlooking the flagstone patio and private landscaped, enclosed rear yard. A den or office is located off the living room. The kitchen is conveniently placed between living room and dining room and is adjoined by the laundry and mud room leading to the two car garage. The huge master bedroom, screened porch, dressing room/office and two full baths are tucked away beyond the living room. The gleaming floors are made from the rare reclaimed wormy chestnut wood. The upper level boasts two bedrooms, one en suite. The storage space is phenomenal in this condo, with multiple closets and built in drawers and shelves. The lower level has a finished recreation room. Recent updates include a new roof, water heater, and subzero refrigerator in 2020; new HVAC with three zones in 2019, and many more! Community abounds in walking and biking paths, and is conveniently located to downtown and to Hunt Valley, 1-83 and 695!
Location
State MD
County Baltimore City
Zoning R-6
Direction South
Rooms
Other Rooms Living Room, Dining Room, Primary Bedroom, Bedroom 2, Bedroom 3, Kitchen, Den, Foyer, Office, Recreation Room, Screened Porch
Basement Drainage System, Fully Finished
Main Level Bedrooms 1
Interior
Interior Features Entry Level Bedroom, Floor Plan - Open, Kitchen - Table Space, Recessed Lighting, Sprinkler System, Wood Floors, Ceiling Fan(s), Crown Moldings
Hot Water Natural Gas
Heating Forced Air
Cooling Central A/C, Ceiling Fan(s)
Fireplaces Number 1
Fireplaces Type Fireplace - Glass Doors, Gas/Propane, Mantel(s)
Equipment Dishwasher, Disposal, Dryer, Exhaust Fan, Icemaker, Oven - Wall, Range Hood, Refrigerator, Stainless Steel Appliances, Washer, Water Heater, Cooktop, Humidifier, Instant Hot Water
Fireplace Y
Appliance Dishwasher, Disposal, Dryer, Exhaust Fan, Icemaker, Oven - Wall, Range Hood, Refrigerator, Stainless Steel Appliances, Washer, Water Heater, Cooktop, Humidifier, Instant Hot Water
Heat Source Natural Gas
Laundry Main Floor
Exterior
Exterior Feature Patio(s), Porch(es)
Garage Garage - Front Entry, Garage Door Opener
Garage Spaces 2.0
Amenities Available Pool - Outdoor, Common Grounds, Jog/Walk Path, Security, Gated Community
Water Access N
View Garden/Lawn, Trees/Woods
Roof Type Architectural Shingle
Accessibility None
Porch Patio(s), Porch(es)
Attached Garage 2
Total Parking Spaces 2
Garage Y
Building
Story 3
Foundation Other
Sewer Public Sewer
Water Public
Architectural Style Contemporary
Level or Stories 3
Additional Building Above Grade, Below Grade
New Construction N
Schools
School District Baltimore City Public Schools
Others
Pets Allowed Y
HOA Fee Include Common Area Maintenance,Ext Bldg Maint,Insurance,Lawn Maintenance,Pest Control,Pool(s),Reserve Funds,Snow Removal,Security Gate,Sewer,Water,Management
Senior Community No
Tax ID 0327164778E814
Ownership Condominium
Special Listing Condition Standard
Pets Description Cats OK, Dogs OK, Number Limit
Read Less Info
Want to know what your home might be worth? Contact us for a FREE valuation!

Our team is ready to help you sell your home for the highest possible price ASAP

Bought with Non Member • Non Subscribing Office

Find out why customers are choosing LPT Realty to meet their real estate needs






