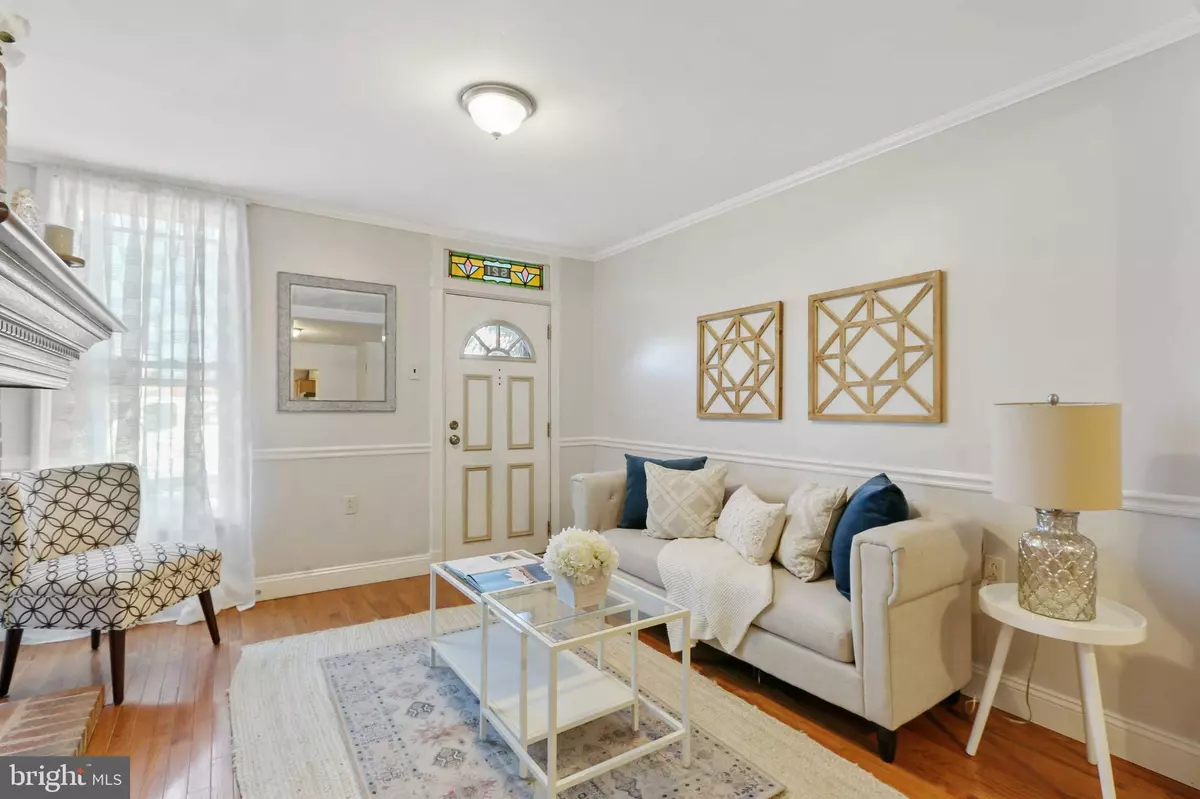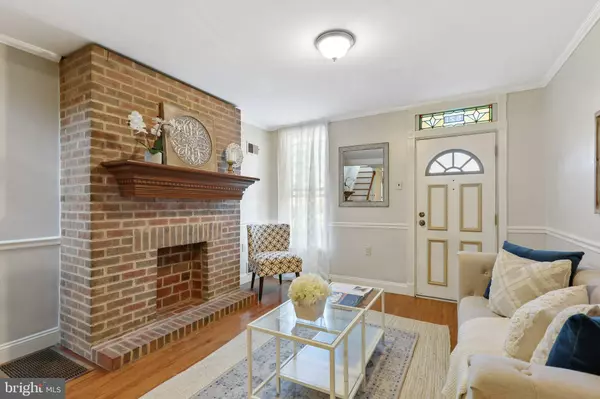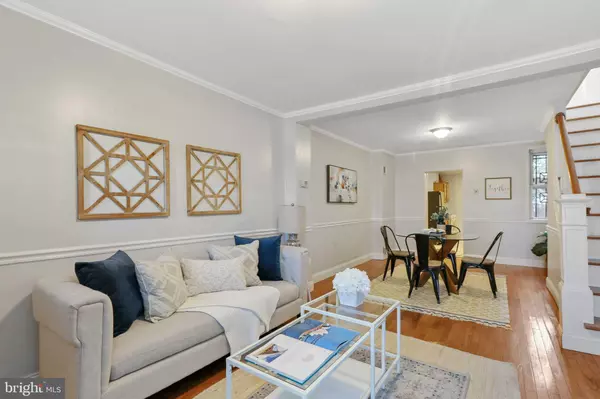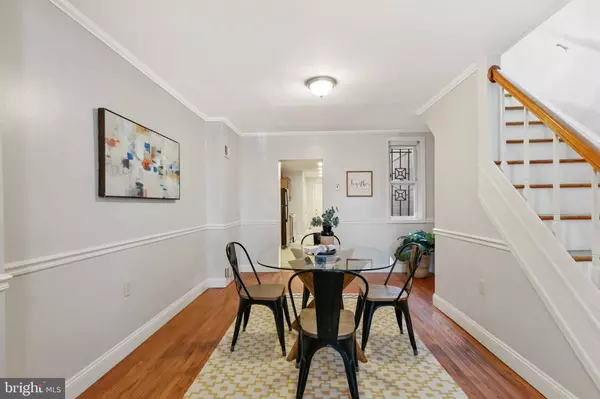$229,000
$229,000
For more information regarding the value of a property, please contact us for a free consultation.
2 Beds
2 Baths
926 SqFt
SOLD DATE : 03/29/2023
Key Details
Sold Price $229,000
Property Type Townhouse
Sub Type Interior Row/Townhouse
Listing Status Sold
Purchase Type For Sale
Square Footage 926 sqft
Price per Sqft $247
Subdivision Fells Point Historic District
MLS Listing ID MDBA2055416
Sold Date 03/29/23
Style Traditional
Bedrooms 2
Full Baths 1
Half Baths 1
HOA Y/N N
Abv Grd Liv Area 926
Originating Board BRIGHT
Year Built 1880
Annual Tax Amount $4,850
Tax Year 2022
Lot Size 871 Sqft
Acres 0.02
Property Description
BACK ON THE MARKET WITH NEW ROOF, FURNACE, A/C, AND WATER HEATER! This charming 2-bedroom, 1.5-bathroom rowhome is the perfect place to call home. Located in Upper Fells Point, blocks from Patterson Park and both Fells and Harbor East dining, shopping, and waterfronts. Enter the cozy living/dining room open floor plan featuring gleaming hardwood floors making the perfect spot to entertain with fresh paint throughout. The galley kitchen walks out to a private back patio that makes for a tranquil retreat for a cup of coffee in the morning or a glass of wine after work. Never lug your laundry to the basement again since it’s on the main floor as well as a conveniently located main-level powder room. The upper levels feature new carpeting throughout, two spacious bedrooms, and one full bathroom. The unfinished basement has great storage and enormous potential for additional square footage. This home is close to Hopkins, Brewers Hill, easy access to Downtown, 95 & 895. Fells Point living offers countless amenities-city life with a small-town feel. This home is a must see - schedule your private showing today!
Location
State MD
County Baltimore City
Zoning R-8
Rooms
Other Rooms Dining Room, Primary Bedroom, Bedroom 2, Kitchen, Family Room, Basement, Bathroom 1, Bathroom 2
Basement Unfinished, Interior Access, Space For Rooms
Interior
Interior Features Carpet, Combination Dining/Living, Dining Area, Family Room Off Kitchen, Floor Plan - Open, Kitchen - Galley, Bathroom - Soaking Tub, Bathroom - Tub Shower, Wood Floors, Ceiling Fan(s), Walk-in Closet(s)
Hot Water Natural Gas
Heating Forced Air
Cooling Central A/C
Flooring Hardwood, Carpet, Ceramic Tile
Equipment Dishwasher, Dryer, Refrigerator, Washer, Washer/Dryer Stacked, Water Heater, Built-In Microwave, Disposal, Oven/Range - Gas
Fireplace N
Appliance Dishwasher, Dryer, Refrigerator, Washer, Washer/Dryer Stacked, Water Heater, Built-In Microwave, Disposal, Oven/Range - Gas
Heat Source Natural Gas
Exterior
Waterfront N
Water Access N
View Street
Accessibility None
Garage N
Building
Story 4
Foundation Slab
Sewer Public Sewer
Water Public
Architectural Style Traditional
Level or Stories 4
Additional Building Above Grade, Below Grade
New Construction N
Schools
School District Baltimore City Public Schools
Others
Senior Community No
Tax ID 0301041784 029
Ownership Fee Simple
SqFt Source Estimated
Special Listing Condition Standard
Read Less Info
Want to know what your home might be worth? Contact us for a FREE valuation!

Our team is ready to help you sell your home for the highest possible price ASAP

Bought with Edgar Mantilla • Metropolitan Realty, LLP

Find out why customers are choosing LPT Realty to meet their real estate needs






