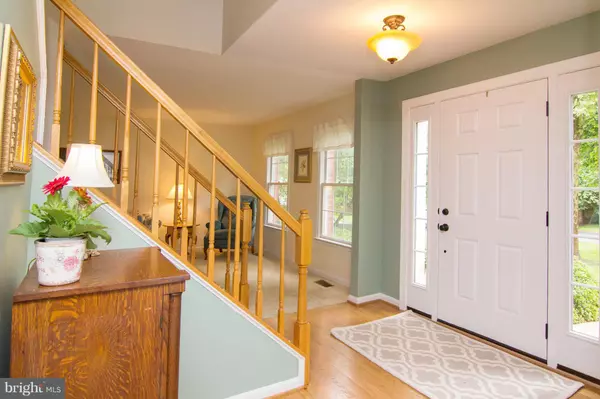$519,900
$519,900
For more information regarding the value of a property, please contact us for a free consultation.
4 Beds
3 Baths
1.31 Acres Lot
SOLD DATE : 06/28/2018
Key Details
Sold Price $519,900
Property Type Single Family Home
Sub Type Detached
Listing Status Sold
Purchase Type For Sale
Subdivision Hammonds Estates
MLS Listing ID 1001549028
Sold Date 06/28/18
Style Colonial
Bedrooms 4
Full Baths 2
Half Baths 1
HOA Y/N N
Originating Board MRIS
Year Built 1990
Annual Tax Amount $4,819
Tax Year 2017
Lot Size 1.310 Acres
Acres 1.31
Property Description
FABULOUS COLONIAL IN ELDERSBURG! SITUATED ON A PICTURE PERFECT 1.31 ACRE LEVL LOT! RELAX & ENTERTAIN ON YOUR BEAUTIFUL AND SPACIOUS SCREENED PORCH*1ST FL FAM RM W/ GAS FRPLC* 4 YEAR OLD ROOF*UPDATED GAS HVAC*GRANITE COUNTERS IN KITCHENS & BATHS*GORGEOUS MASTER BATH W/ FRAMELESS SHOWER, SOAKING TUB & DOUBLE BOWL VANITY*NEW CARPET IN 3 BEDROOMS, HALLWAY & STAIRS*FINISHED LOWER LEVEL W/WALK OUT*WOW !
Location
State MD
County Carroll
Rooms
Other Rooms Living Room, Dining Room, Primary Bedroom, Bedroom 2, Bedroom 3, Bedroom 4, Kitchen, Game Room, Family Room, Laundry, Workshop
Basement Rear Entrance, Improved, Walkout Level
Interior
Interior Features Kitchen - Table Space, Family Room Off Kitchen, Dining Area, Kitchen - Eat-In, Breakfast Area, Primary Bath(s), Upgraded Countertops, Wood Floors
Hot Water Natural Gas
Heating Forced Air
Cooling Ceiling Fan(s), Central A/C
Fireplaces Number 1
Equipment Dishwasher, Oven - Self Cleaning, Stove
Fireplace Y
Appliance Dishwasher, Oven - Self Cleaning, Stove
Heat Source Natural Gas
Exterior
Exterior Feature Screened
Garage Garage Door Opener
Garage Spaces 2.0
Water Access N
Accessibility None
Porch Screened
Attached Garage 2
Total Parking Spaces 2
Garage Y
Building
Story 3+
Sewer Septic Exists
Water Public
Architectural Style Colonial
Level or Stories 3+
New Construction N
Schools
School District Carroll County Public Schools
Others
Senior Community No
Tax ID 0705068959
Ownership Fee Simple
Special Listing Condition Standard
Read Less Info
Want to know what your home might be worth? Contact us for a FREE valuation!

Our team is ready to help you sell your home for the highest possible price ASAP

Bought with Glen M Harrison • Redfin Corp

Find out why customers are choosing LPT Realty to meet their real estate needs






