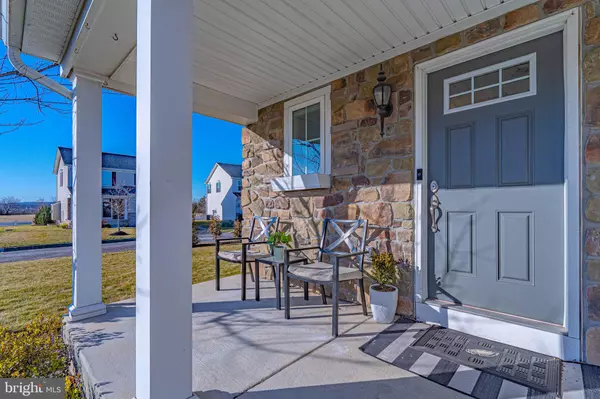$449,450
$439,900
2.2%For more information regarding the value of a property, please contact us for a free consultation.
3 Beds
4 Baths
2,264 SqFt
SOLD DATE : 03/22/2023
Key Details
Sold Price $449,450
Property Type Single Family Home
Sub Type Detached
Listing Status Sold
Purchase Type For Sale
Square Footage 2,264 sqft
Price per Sqft $198
Subdivision None Available
MLS Listing ID PABU2043168
Sold Date 03/22/23
Style Colonial
Bedrooms 3
Full Baths 3
Half Baths 1
HOA Fees $69/mo
HOA Y/N Y
Abv Grd Liv Area 1,680
Originating Board BRIGHT
Year Built 2015
Annual Tax Amount $6,115
Tax Year 2022
Lot Size 8,668 Sqft
Acres 0.2
Lot Dimensions 0.00 x 0.00
Property Description
If ever a home welcomed you with open arms, it's the Sienna by Ryan homes. This Gorgeous single home situated on a magnificent corner lot in the desirable Crossings at Bucks County. Impressive Stone front w/a Welcoming covered front porch. Open floorplan on the main level is designed w/busy families in mind. You'll immediately notice the natural light & beautiful hardwood floor Thru-out. Generous LV, DR & a glorious Kitchen. Modern kitchen w/granite countertops, backsplash, walk-in pantry & ample cabinet space. Convenient Sliding door leading to a NEW large TREX Deck. Practical 1st floor half a bath & mud room off of the oversized 2 car garage. 2nd fl has a large Laundry room, main full bath, 2 oversized BRs, Master BR suite w/large walk-in closet & Mstr full bath. Partially fshed Bsmt has Add’t Family Room, All NEW full bath & large storage room. Economical gas heat & AC. Located near major highways, walking trails & everything you need. QUALIFIES F/USDA LOAN-ZERO DOWN. Ask about HOA
Location
State PA
County Bucks
Area Milford Twp (10123)
Zoning RD
Rooms
Other Rooms Living Room, Dining Room, Primary Bedroom, Bedroom 2, Bedroom 3, Kitchen, Family Room, Laundry, Primary Bathroom, Full Bath, Half Bath
Basement Full, Partially Finished
Interior
Interior Features Carpet, Kitchen - Island, Dining Area, Kitchen - Eat-In, Primary Bath(s), Recessed Lighting, Wood Floors
Hot Water Electric
Heating Forced Air
Cooling Central A/C
Flooring Carpet, Hardwood, Tile/Brick
Equipment Dishwasher, Disposal, Microwave, Oven/Range - Electric
Fireplace N
Appliance Dishwasher, Disposal, Microwave, Oven/Range - Electric
Heat Source Natural Gas
Laundry Upper Floor
Exterior
Garage Garage - Front Entry
Garage Spaces 4.0
Water Access N
View City, Panoramic, Valley
Roof Type Asphalt
Accessibility 2+ Access Exits
Attached Garage 2
Total Parking Spaces 4
Garage Y
Building
Story 2
Foundation Other
Sewer Public Sewer
Water Public
Architectural Style Colonial
Level or Stories 2
Additional Building Above Grade, Below Grade
New Construction N
Schools
School District Quakertown Community
Others
HOA Fee Include Snow Removal,Trash,Common Area Maintenance
Senior Community No
Tax ID 23-010-287
Ownership Fee Simple
SqFt Source Estimated
Acceptable Financing Cash, Conventional, USDA
Listing Terms Cash, Conventional, USDA
Financing Cash,Conventional,USDA
Special Listing Condition Standard
Read Less Info
Want to know what your home might be worth? Contact us for a FREE valuation!

Our team is ready to help you sell your home for the highest possible price ASAP

Bought with Lori Bartkus • BHHS Fox & Roach-Macungie

Find out why customers are choosing LPT Realty to meet their real estate needs






