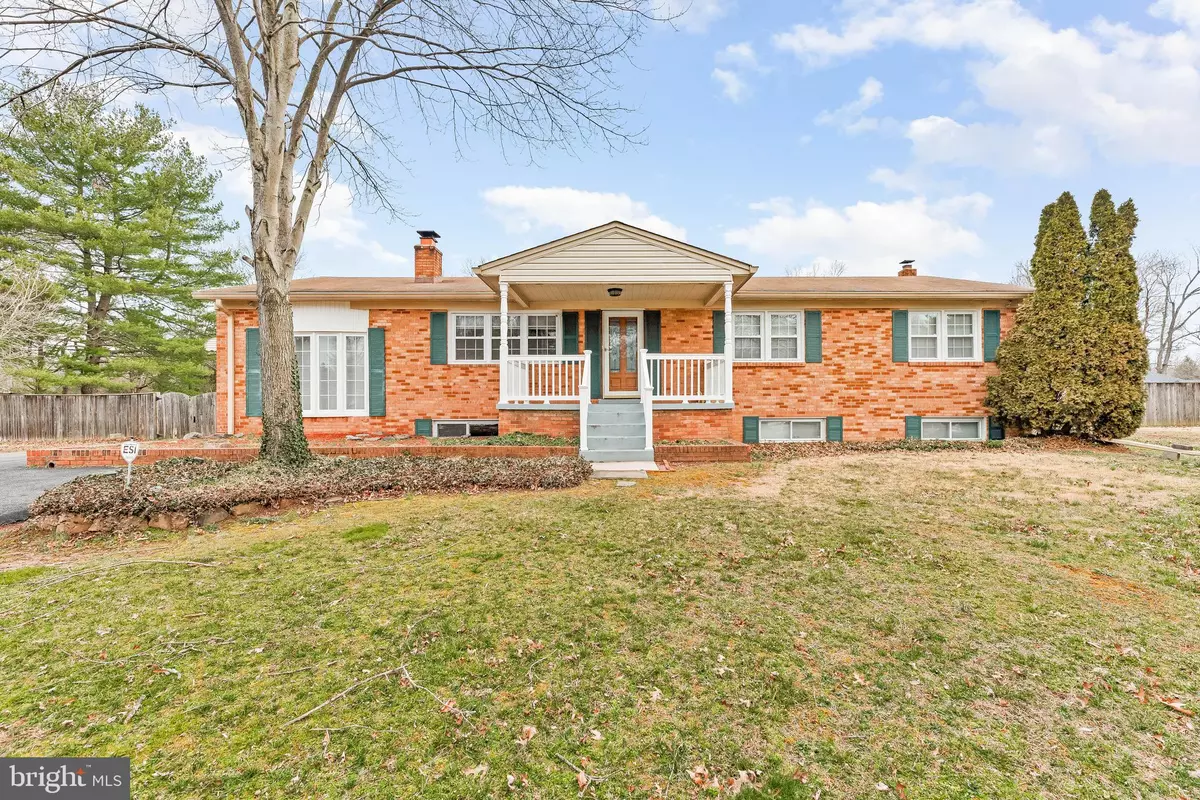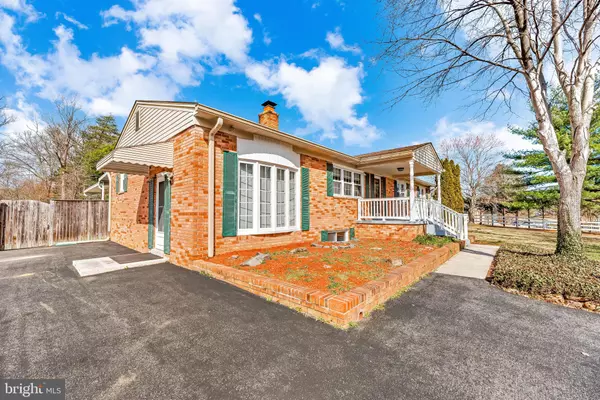$485,000
$485,000
For more information regarding the value of a property, please contact us for a free consultation.
5 Beds
3 Baths
2,716 SqFt
SOLD DATE : 03/22/2023
Key Details
Sold Price $485,000
Property Type Single Family Home
Sub Type Detached
Listing Status Sold
Purchase Type For Sale
Square Footage 2,716 sqft
Price per Sqft $178
Subdivision Hope Acres Sub
MLS Listing ID MDCH2020040
Sold Date 03/22/23
Style Ranch/Rambler
Bedrooms 5
Full Baths 3
HOA Y/N N
Abv Grd Liv Area 1,736
Originating Board BRIGHT
Year Built 1968
Annual Tax Amount $4,103
Tax Year 2023
Lot Size 1.190 Acres
Acres 1.19
Property Description
Featuring this gorgeous updated & remodeled 5 bedroom, 3 bath 2 level Brick Rambler situated on over an acre of level land. Remodeled Gourmet kitchen with upgraded stainless steel appliances, custom cabinets with granite counter tops. Stunning hardwood floors throughout the main level. The lower level offers a large recreation room with brick a wood burning fireplace. Two large bedrooms with new laminate floors. A large separate laundry room with plenty of storage and built in shelving. The bonus room next to the kitchen was currently used as an office but could be easily converted into na large recreation room for game room. The back yard is fully fenced with total privacy. Offering a large enclosed covered screened porch off the kitchen. You will also enjoy the covered car port. This can be used as an additional two car port or covering for large parties and gatherings. The driveway extends into the backyard and you have access to the two tiered two card detached garage. Second level can be used for storage. Home warranty offered.
Location
State MD
County Charles
Zoning WCD
Rooms
Basement Connecting Stairway, Daylight, Partial, Full, Fully Finished, Heated, Improved, Outside Entrance, Rear Entrance, Windows, Garage Access, Poured Concrete, Shelving, Walkout Stairs, Workshop
Main Level Bedrooms 3
Interior
Interior Features Breakfast Area, Ceiling Fan(s), Combination Kitchen/Living, Entry Level Bedroom, Floor Plan - Open, Kitchen - Eat-In, Kitchen - Gourmet, Kitchen - Island, Kitchen - Table Space, Pantry, Recessed Lighting, Window Treatments, Wood Floors, Skylight(s), Attic, Built-Ins, Dining Area, Family Room Off Kitchen, Laundry Chute, Primary Bath(s), Tub Shower, Upgraded Countertops
Hot Water Electric
Heating Central, Forced Air
Cooling Ceiling Fan(s), Central A/C
Flooring Ceramic Tile, Hardwood, Laminated, Luxury Vinyl Plank
Fireplaces Number 1
Fireplaces Type Mantel(s), Wood, Brick
Equipment Dishwasher, Dryer, Exhaust Fan, Oven/Range - Gas, Range Hood, Refrigerator, Oven - Double, Microwave, ENERGY STAR Dishwasher, ENERGY STAR Refrigerator, Oven - Wall, Stainless Steel Appliances, Washer, Water Heater, Water Heater - High-Efficiency, Water Dispenser, Energy Efficient Appliances
Furnishings No
Fireplace Y
Window Features Atrium,Bay/Bow,Insulated,Low-E,Replacement,Skylights
Appliance Dishwasher, Dryer, Exhaust Fan, Oven/Range - Gas, Range Hood, Refrigerator, Oven - Double, Microwave, ENERGY STAR Dishwasher, ENERGY STAR Refrigerator, Oven - Wall, Stainless Steel Appliances, Washer, Water Heater, Water Heater - High-Efficiency, Water Dispenser, Energy Efficient Appliances
Heat Source Oil
Laundry Basement, Has Laundry, Lower Floor
Exterior
Exterior Feature Deck(s), Enclosed, Patio(s), Porch(es), Roof, Screened
Garage Garage - Rear Entry, Oversized, Additional Storage Area, Covered Parking
Garage Spaces 8.0
Fence Privacy, Rear, Fully
Utilities Available Cable TV, Electric Available, Phone, Phone Available, Cable TV Available
Waterfront N
Water Access N
Roof Type Asphalt,Shingle
Street Surface Black Top
Accessibility Doors - Swing In, Ramp - Main Level, Doors - Lever Handle(s)
Porch Deck(s), Enclosed, Patio(s), Porch(es), Roof, Screened
Total Parking Spaces 8
Garage Y
Building
Lot Description Cleared, Front Yard, Landscaping, Level, Road Frontage, SideYard(s), Rear Yard
Story 2
Foundation Concrete Perimeter
Sewer Septic Exists
Water Well
Architectural Style Ranch/Rambler
Level or Stories 2
Additional Building Above Grade, Below Grade
Structure Type Dry Wall
New Construction N
Schools
School District Charles County Public Schools
Others
Pets Allowed Y
Senior Community No
Tax ID 0906028217
Ownership Fee Simple
SqFt Source Assessor
Security Features Security System
Acceptable Financing Conventional, Cash, FHA, VA
Listing Terms Conventional, Cash, FHA, VA
Financing Conventional,Cash,FHA,VA
Special Listing Condition Standard
Pets Description Cats OK, Dogs OK
Read Less Info
Want to know what your home might be worth? Contact us for a FREE valuation!

Our team is ready to help you sell your home for the highest possible price ASAP

Bought with Josh Dukes • KW Metro Center

Find out why customers are choosing LPT Realty to meet their real estate needs






