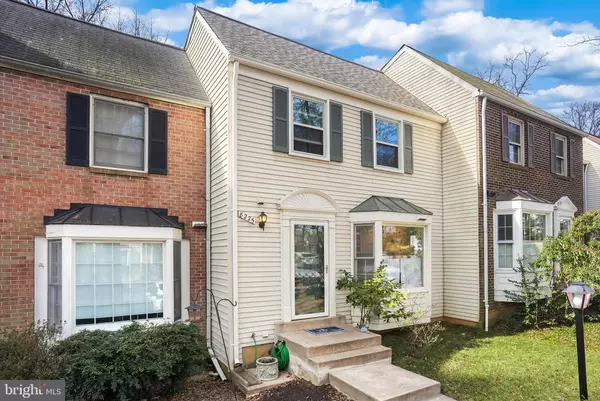$650,783
$649,000
0.3%For more information regarding the value of a property, please contact us for a free consultation.
3 Beds
3 Baths
1,616 SqFt
SOLD DATE : 03/20/2023
Key Details
Sold Price $650,783
Property Type Townhouse
Sub Type Interior Row/Townhouse
Listing Status Sold
Purchase Type For Sale
Square Footage 1,616 sqft
Price per Sqft $402
Subdivision Cedars Of Tysons
MLS Listing ID VAFX2111808
Sold Date 03/20/23
Style Colonial
Bedrooms 3
Full Baths 2
Half Baths 1
HOA Fees $150/mo
HOA Y/N Y
Abv Grd Liv Area 1,214
Originating Board BRIGHT
Year Built 1981
Annual Tax Amount $6,210
Tax Year 2022
Lot Size 1,600 Sqft
Acres 0.04
Property Description
Updated 3 bed 2.5 bath townhome in the Cedars of Tysons community! This lovely home boasts 3 levels spanning over 1,600 finished square feet. The main level features a half bath, the kitchen with plenty of counter space and bay window, and the spacious living room. The upper level features the spacious primary bedroom with ensuite bathroom, and 2 additional bedrooms sharing a hall bath. The lower level features a secondary living / recreation / flex area with fireplace and walkout access to the patio / backyard. Multiple updates include: new windows throughout (with the exception of the kitchen), new flooring on main level, stairs, and 2 out of 3 bedrooms on the second level, new electrical sockets, freshly painted walls and ceilings, new sliding door on a basement level, fully renewed half-bathroom on a main level. Convenient access to multiple commuter routes including I-495, I-66, US-50, and VA-7 and multiple shopping / dining options.
Location
State VA
County Fairfax
Zoning 150
Direction Northeast
Rooms
Basement Walkout Level
Interior
Interior Features Built-Ins, Combination Dining/Living, Floor Plan - Traditional, Kitchen - Eat-In, Primary Bath(s), Recessed Lighting, Upgraded Countertops
Hot Water Electric
Heating Central
Cooling Central A/C
Flooring Luxury Vinyl Plank, Carpet, Tile/Brick
Fireplaces Number 1
Fireplaces Type Fireplace - Glass Doors, Mantel(s)
Equipment Built-In Microwave, Dryer, Washer, Dishwasher, Disposal, Refrigerator, Icemaker, Stove
Fireplace Y
Appliance Built-In Microwave, Dryer, Washer, Dishwasher, Disposal, Refrigerator, Icemaker, Stove
Heat Source Electric
Laundry Lower Floor
Exterior
Exterior Feature Patio(s)
Parking On Site 2
Amenities Available Common Grounds
Water Access N
View Garden/Lawn, Trees/Woods
Accessibility None
Porch Patio(s)
Garage N
Building
Story 3
Foundation Slab
Sewer Public Sewer
Water Public
Architectural Style Colonial
Level or Stories 3
Additional Building Above Grade, Below Grade
New Construction N
Schools
Elementary Schools Stenwood
Middle Schools Call School Board
High Schools Marshall
School District Fairfax County Public Schools
Others
HOA Fee Include Common Area Maintenance,Reserve Funds,Road Maintenance,Snow Removal,Trash,Lawn Care Front
Senior Community No
Tax ID 0393 40 0007
Ownership Fee Simple
SqFt Source Assessor
Special Listing Condition Standard
Read Less Info
Want to know what your home might be worth? Contact us for a FREE valuation!

Our team is ready to help you sell your home for the highest possible price ASAP

Bought with Paul M Mandell • RE/MAX Gateway, LLC

Find out why customers are choosing LPT Realty to meet their real estate needs






