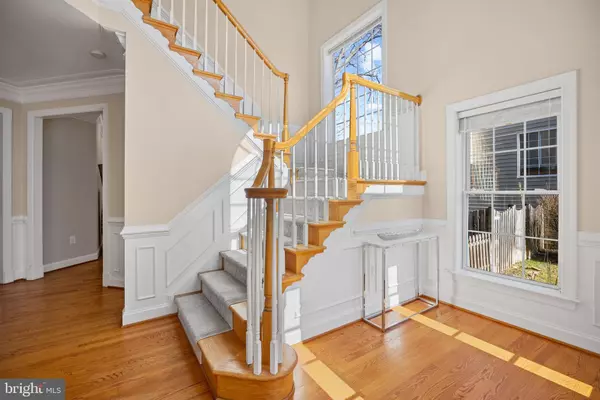$1,000,000
$979,000
2.1%For more information regarding the value of a property, please contact us for a free consultation.
5 Beds
5 Baths
4,803 SqFt
SOLD DATE : 03/16/2023
Key Details
Sold Price $1,000,000
Property Type Single Family Home
Sub Type Detached
Listing Status Sold
Purchase Type For Sale
Square Footage 4,803 sqft
Price per Sqft $208
Subdivision Hybla Valley Farms
MLS Listing ID VAFX2112964
Sold Date 03/16/23
Style Colonial
Bedrooms 5
Full Baths 4
Half Baths 1
HOA Y/N N
Abv Grd Liv Area 3,527
Originating Board BRIGHT
Year Built 2005
Annual Tax Amount $10,863
Tax Year 2022
Lot Size 0.429 Acres
Acres 0.43
Property Description
Custom built 2005 home on just under a .5 acre at the end of a quiet cul-de-sac. This home has a versatile first floor plan, high ceilings, dual staircases, and beautiful millwork throughout. Walk to Hollin Meadows Swim and Tennis Club, Hollin Meadows Park and Hollin Meadows Elementary School. Home highlights: 9ft ceilings on main level with dedicated dining and breakfast rooms, office space and den (playroom or another office). Attached 2-car garage with laundry/mudroom combo. Oversized windows throughout the first floor. Walk out to custom paver back patio and .5 acre fenced yard. Expansive owner’s suite with two walk-in closets and vanities, additional ensuite bedroom for a total of 4 large upper-level bedrooms. Dedicated workout/movie room and storage room in the basement. Since purchasing: Hardwoods in the family room, HVAC August 2019 and June 2017, New Driveway 2022, Dishwasher March 2020, Installed three garage storage racks, Washer/dryer 2019, Fridge March 2020, Yard sprinkler system, New carpet upstairs, Over $10,000 in tree removal.
Location
State VA
County Fairfax
Zoning 120
Rooms
Other Rooms Living Room, Dining Room, Primary Bedroom, Bedroom 2, Bedroom 3, Bedroom 4, Bedroom 5, Kitchen, Family Room, Den, Breakfast Room, Exercise Room, Laundry, Office, Storage Room, Bathroom 2, Bathroom 3, Primary Bathroom, Full Bath, Half Bath
Basement Fully Finished, Walkout Stairs
Interior
Interior Features Breakfast Area, Carpet, Crown Moldings, Dining Area, Double/Dual Staircase, Primary Bath(s), Recessed Lighting, Upgraded Countertops, Walk-in Closet(s), Window Treatments, Wood Floors
Hot Water Natural Gas
Heating Central
Cooling Central A/C
Fireplaces Number 2
Equipment Cooktop, Dishwasher, Disposal, Dryer, Extra Refrigerator/Freezer, Refrigerator, Washer, Water Heater
Fireplace Y
Appliance Cooktop, Dishwasher, Disposal, Dryer, Extra Refrigerator/Freezer, Refrigerator, Washer, Water Heater
Heat Source Electric
Laundry Main Floor
Exterior
Exterior Feature Patio(s)
Garage Garage - Side Entry
Garage Spaces 2.0
Fence Fully
Waterfront N
Water Access N
Accessibility Other
Porch Patio(s)
Attached Garage 2
Total Parking Spaces 2
Garage Y
Building
Story 3
Foundation Slab
Sewer Public Sewer
Water Public
Architectural Style Colonial
Level or Stories 3
Additional Building Above Grade, Below Grade
New Construction N
Schools
School District Fairfax County Public Schools
Others
Senior Community No
Tax ID 0933 02030004
Ownership Fee Simple
SqFt Source Assessor
Special Listing Condition Standard
Read Less Info
Want to know what your home might be worth? Contact us for a FREE valuation!

Our team is ready to help you sell your home for the highest possible price ASAP

Bought with Phyllis G Patterson • TTR Sotheby's International Realty

Find out why customers are choosing LPT Realty to meet their real estate needs






