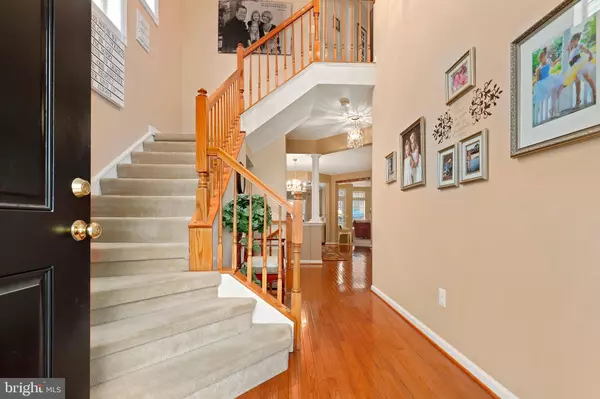$679,000
$679,000
For more information regarding the value of a property, please contact us for a free consultation.
4 Beds
4 Baths
3,520 SqFt
SOLD DATE : 03/10/2023
Key Details
Sold Price $679,000
Property Type Single Family Home
Sub Type Detached
Listing Status Sold
Purchase Type For Sale
Square Footage 3,520 sqft
Price per Sqft $192
Subdivision Piedmont South
MLS Listing ID VAPW2044070
Sold Date 03/10/23
Style Traditional
Bedrooms 4
Full Baths 3
Half Baths 1
HOA Fees $140/mo
HOA Y/N Y
Abv Grd Liv Area 2,596
Originating Board BRIGHT
Year Built 2005
Annual Tax Amount $6,531
Tax Year 2022
Lot Size 4,265 Sqft
Acres 0.1
Property Description
Better Price . Are your buyers looking for a meticulous home? This is it! Don't miss your chance to purchase in Piedmont South. Stunning 4 Bedroom 3 1/2 Bath home has over 3700 square feet of space. Step into the 2 story foyer and main level with gleaming hardwood flooring boasting crown molding and chair rail. Formal Living room with lots of light, tray ceiling and new carpet. . Large Dining Room for entertaining guests and showcasing an elegant chandelier passed down through generations. Generous Family room containing large windows, gas fireplace with mantle walks out to the fenced in rear yard and stamped concrete patio. Kitchen has upgraded wood cabinets, black appliances ,recessed lights, black granite countertops and backsplash. Powder room on main level. Upper stairs you will find 3 generous size bedrooms and a spacious primary bedroom. The Primary Bedroom has a ceiling fan, palladian windows, bump-out sitting area, walk-in closet and additional closet. Primary bathroom has a soaking tub and double sink vanity. Full hall bath and separate laundry room with washer and dryer. Lower Level is fully finished except for the large storage room. Recreation room has plenty of room. An additional bump out area is currently a dance studio but can easily be converted to a bedroom. New HVAC (2019)Full bath on this level. Walk-up to the rear yard. Refrigerator in the basement conveys. Home has a central Vac. Nicely appointed landscaping. 2 car garage. Location is everything and this one has it all. Enjoy the community with so many amenities. You have swimming, basketball, tot lots, tennis courts, walking trails, clubhouse, just too much to mention. Close to restaurants, shopping, Rte 66, 29 and Rte 15. SELLER PREFERS CLOSING WITH TITLE FORWARD.
Location
State VA
County Prince William
Zoning PMR
Rooms
Basement Fully Finished
Interior
Interior Features Carpet, Ceiling Fan(s), Central Vacuum, Chair Railings, Crown Moldings, Floor Plan - Open, Formal/Separate Dining Room, Kitchen - Eat-In, Kitchen - Island, Kitchen - Table Space, Pantry, Primary Bath(s), Recessed Lighting, Soaking Tub, Tub Shower, Walk-in Closet(s), Window Treatments, Wood Floors
Hot Water Natural Gas
Heating Forced Air
Cooling Central A/C
Fireplaces Number 1
Heat Source Natural Gas
Exterior
Garage Garage Door Opener
Garage Spaces 2.0
Amenities Available Bike Trail, Club House, Common Grounds, Exercise Room, Golf Course, Jog/Walk Path, Meeting Room, Party Room, Swimming Pool, Tennis Courts, Tot Lots/Playground
Waterfront N
Water Access N
Accessibility None
Attached Garage 2
Total Parking Spaces 2
Garage Y
Building
Story 3
Foundation Other
Sewer Public Sewer
Water Public
Architectural Style Traditional
Level or Stories 3
Additional Building Above Grade, Below Grade
New Construction N
Schools
Elementary Schools Mountain View
Middle Schools Bull Run
High Schools Battlefield
School District Prince William County Public Schools
Others
HOA Fee Include Common Area Maintenance,Pool(s),Road Maintenance,Trash
Senior Community No
Tax ID 7398-31-0378
Ownership Fee Simple
SqFt Source Assessor
Special Listing Condition Standard
Read Less Info
Want to know what your home might be worth? Contact us for a FREE valuation!

Our team is ready to help you sell your home for the highest possible price ASAP

Bought with Sarah A. Reynolds • Keller Williams Chantilly Ventures, LLC

Find out why customers are choosing LPT Realty to meet their real estate needs






