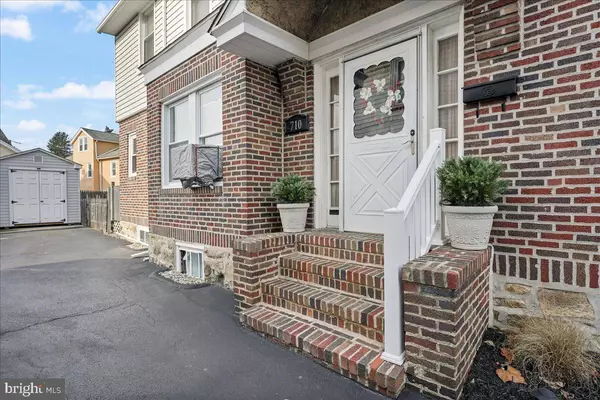$271,001
$270,000
0.4%For more information regarding the value of a property, please contact us for a free consultation.
4 Beds
2 Baths
1,710 SqFt
SOLD DATE : 02/24/2023
Key Details
Sold Price $271,001
Property Type Single Family Home
Sub Type Twin/Semi-Detached
Listing Status Sold
Purchase Type For Sale
Square Footage 1,710 sqft
Price per Sqft $158
Subdivision Aronimink
MLS Listing ID PADE2039620
Sold Date 02/24/23
Style Colonial
Bedrooms 4
Full Baths 1
Half Baths 1
HOA Y/N N
Abv Grd Liv Area 1,710
Originating Board BRIGHT
Year Built 1930
Annual Tax Amount $5,269
Tax Year 2021
Lot Size 2,614 Sqft
Acres 0.06
Lot Dimensions 26.50 x 103.00
Property Description
Welcome Home to this Large Colonial Twin home in the Aronimink Section of Drexel Hill. Enter this beautiful home through the side covered entry door that has a beautiful brick stairway which leads to the foyer of the home. Enter the cozy formal fireside living room and notice the detail of the brick-surround fireplace with a gas insert, great for those cold winter nights. Authentic wood flooring with signature inlaid design which is unique to the artisan craftsmanship of Drexel Hill homes. Beyond the living room, there is an enclosed front porch which has become a fully finished bonus room addition with a vaulted ceiling. This space is a great place for your home office, playroom or whatever your heart desires. Back to the left of the foyer is the large formal dining room for all your family gatherings. Next you will find the beautifully renovated eat-in-kitchen with New Quartz Countertops & Stainless Steel French Door Refrigerator (2021), built in Flat Top Electric Stove and Microwave and LVP Flooring. Exit to fenced in backyard for Backyard Barbeques and space for your kids and/or furry friends to play. There is a Custom Size Large Shed, Amish Made (2016) which is great for storage. The 2nd floor offers 3 nice sized bedrooms and the full hallway bathroom has been freshly painted & the bathtub was recently glazed (12/2022). Walk-up to the 3rd floor attic which offers a 4th Bedroom and an unfinished area that could be finished but it's great for storage. Back downstairs to the finished basement which offers an extra 450 sq ft of living space, Power Room and Laundry area. The shared driveway offers 1 Private Parking Space and the neighborhood offers sidewalk lined streets. This home is within walking distance to schools, shopping & restaurants, convenient to public transportation for those who want to jump on the trolley and head to Media or Center City and easy access to 476 and Route 1. Make this move-in ready house your home-sweet-home soon before you miss the opportunity.
Location
State PA
County Delaware
Area Upper Darby Twp (10416)
Zoning RESIDENTIAL
Rooms
Other Rooms Living Room, Dining Room, Primary Bedroom, Bedroom 2, Bedroom 3, Bedroom 4, Family Room
Basement Outside Entrance, Partially Finished, Walkout Stairs, Windows
Interior
Interior Features Attic, Ceiling Fan(s), Formal/Separate Dining Room, Kitchen - Eat-In, Tub Shower, Upgraded Countertops, Window Treatments, Wood Floors
Hot Water Natural Gas
Heating Hot Water
Cooling Window Unit(s), Ceiling Fan(s)
Flooring Hardwood
Fireplaces Number 1
Equipment Built-In Microwave, Built-In Range, Dishwasher, Extra Refrigerator/Freezer, ENERGY STAR Refrigerator, Oven/Range - Gas, Water Heater
Furnishings Partially
Window Features Double Pane,Replacement,Screens
Appliance Built-In Microwave, Built-In Range, Dishwasher, Extra Refrigerator/Freezer, ENERGY STAR Refrigerator, Oven/Range - Gas, Water Heater
Heat Source Natural Gas
Laundry Basement, Hookup
Exterior
Garage Spaces 1.0
Fence Wood
Utilities Available Above Ground, Cable TV Available, Phone Available
Water Access N
Roof Type Architectural Shingle
Street Surface Black Top
Accessibility Doors - Swing In, 2+ Access Exits
Road Frontage Boro/Township
Total Parking Spaces 1
Garage N
Building
Lot Description Level
Story 3
Foundation Stone
Sewer Public Sewer
Water Public
Architectural Style Colonial
Level or Stories 3
Additional Building Above Grade, Below Grade
Structure Type Plaster Walls
New Construction N
Schools
Elementary Schools Aronimink
Middle Schools Drexel Hill
High Schools Upper Darby Senior
School District Upper Darby
Others
Senior Community No
Tax ID 16-11-00566-00
Ownership Fee Simple
SqFt Source Assessor
Security Features Carbon Monoxide Detector(s),Smoke Detector
Acceptable Financing Cash, Conventional, FHA, VA
Listing Terms Cash, Conventional, FHA, VA
Financing Cash,Conventional,FHA,VA
Special Listing Condition Standard
Read Less Info
Want to know what your home might be worth? Contact us for a FREE valuation!

Our team is ready to help you sell your home for the highest possible price ASAP

Bought with Erin E Rigo • Keller Williams Main Line

Find out why customers are choosing LPT Realty to meet their real estate needs






