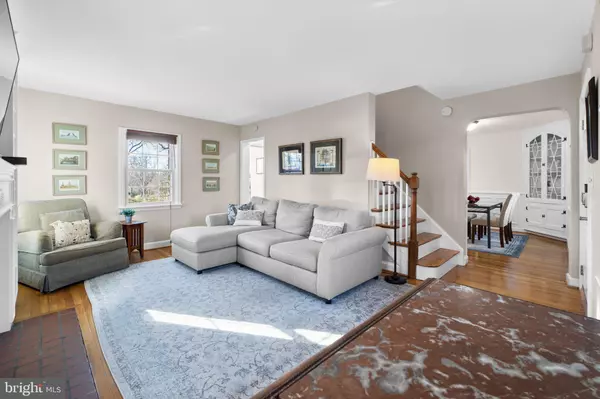$595,000
$590,000
0.8%For more information regarding the value of a property, please contact us for a free consultation.
3 Beds
2 Baths
1,521 SqFt
SOLD DATE : 02/22/2023
Key Details
Sold Price $595,000
Property Type Single Family Home
Sub Type Detached
Listing Status Sold
Purchase Type For Sale
Square Footage 1,521 sqft
Price per Sqft $391
Subdivision Woodmoor
MLS Listing ID MDMC2078986
Sold Date 02/22/23
Style Colonial
Bedrooms 3
Full Baths 2
HOA Y/N N
Abv Grd Liv Area 1,246
Originating Board BRIGHT
Year Built 1940
Annual Tax Amount $5,444
Tax Year 2023
Lot Size 6,637 Sqft
Acres 0.15
Property Description
OPEN Sunday , 1/22/23, from 2-4 PM- This center-hall colonial has been thoughtfully updated and beautifully landscaped. The sunny living room features a wood-burning fireplace flanked by custom built-in bookshelves, and it leads to a cozy side porch, perfect for relaxing. The renovated kitchen has brand new quartz countertops and is open to a large dining area. At the back of the main level is a mudroom that opens to the backyard - great flow for indoor/outdoor entertaining. A full bath completes the main level. Upstairs are three bedrooms and a newly renovated full bath. The lower level features a family room, laundry room, and a large utility room with tons of storage. The fully fenced backyard features a large patio and koi pond. Driveway will accommodate two cars for off-street parking.
Here’s What You’ll Love About This House
Freshly painted throughout
Quartz countertops 2022
New LVP flooring - kitchen (2021), basement and side porch (2022)
New Architectural Shingle roof (2019)
Upstairs bath renovated (2018)
New furnace (2018)
Here’s What’s Nearby
0.2 mi to Beltway/495
0.5 mi to Pinecrest Park
0.6 mi to Woodmoor Shopping Center
0.7 mi to Safeway
1.5 mi to Trader Joe’s
2.4 mi to Downtown Silver Spring
2.6 mi to Silver Spring Metro
Location
State MD
County Montgomery
Zoning R60
Direction East
Rooms
Other Rooms Living Room, Dining Room, Bedroom 2, Bedroom 3, Kitchen, Family Room, Bedroom 1, Sun/Florida Room, Laundry, Mud Room, Utility Room, Full Bath
Basement Full
Interior
Interior Features Built-Ins, Chair Railings, Combination Kitchen/Dining, Crown Moldings, Floor Plan - Traditional, Kitchen - Island, Kitchen - Table Space, Pantry, Upgraded Countertops, Wainscotting, Wood Floors
Hot Water Natural Gas
Heating Forced Air
Cooling Central A/C
Flooring Hardwood
Fireplaces Number 1
Fireplaces Type Wood, Mantel(s)
Equipment Built-In Microwave, Disposal, Dryer, ENERGY STAR Dishwasher, ENERGY STAR Clothes Washer, ENERGY STAR Refrigerator, Oven/Range - Gas, Stainless Steel Appliances, Energy Efficient Appliances, Water Heater
Furnishings No
Fireplace Y
Window Features Energy Efficient,Vinyl Clad
Appliance Built-In Microwave, Disposal, Dryer, ENERGY STAR Dishwasher, ENERGY STAR Clothes Washer, ENERGY STAR Refrigerator, Oven/Range - Gas, Stainless Steel Appliances, Energy Efficient Appliances, Water Heater
Heat Source Natural Gas
Laundry Has Laundry, Lower Floor
Exterior
Exterior Feature Patio(s)
Garage Spaces 2.0
Fence Fully
Utilities Available Natural Gas Available
Waterfront N
Water Access N
Roof Type Architectural Shingle
Accessibility Entry Slope <1'
Porch Patio(s)
Total Parking Spaces 2
Garage N
Building
Lot Description Front Yard, Landscaping, Level, Rear Yard
Story 3
Foundation Block
Sewer Public Sewer
Water Public
Architectural Style Colonial
Level or Stories 3
Additional Building Above Grade, Below Grade
Structure Type Plaster Walls
New Construction N
Schools
Elementary Schools Pine Crest
Middle Schools Eastern
High Schools Montgomery Blair
School District Montgomery County Public Schools
Others
Senior Community No
Tax ID 161301412857
Ownership Fee Simple
SqFt Source Assessor
Acceptable Financing Cash, Conventional, FHA, VA
Listing Terms Cash, Conventional, FHA, VA
Financing Cash,Conventional,FHA,VA
Special Listing Condition Standard
Read Less Info
Want to know what your home might be worth? Contact us for a FREE valuation!

Our team is ready to help you sell your home for the highest possible price ASAP

Bought with Colin R McKevitt • Long & Foster Real Estate, Inc.

Find out why customers are choosing LPT Realty to meet their real estate needs






