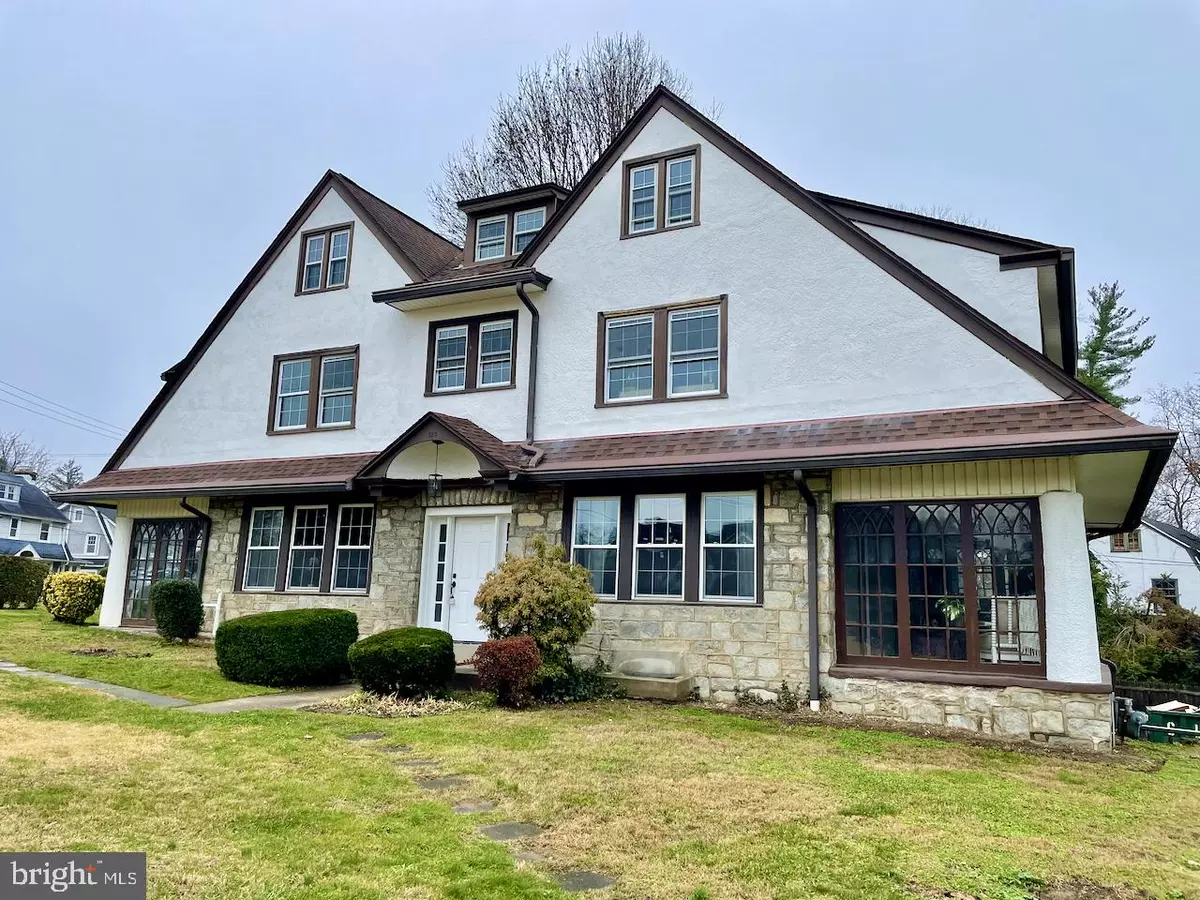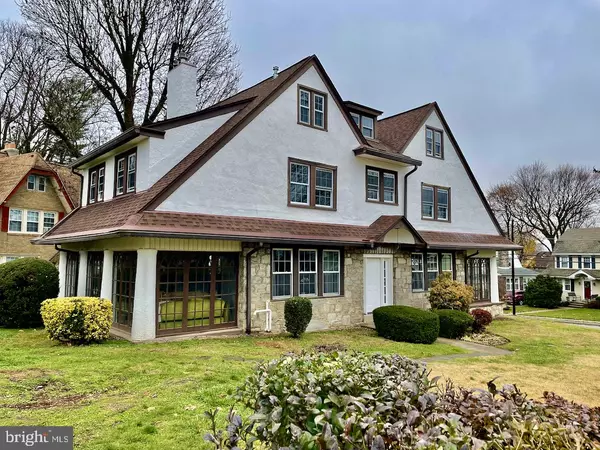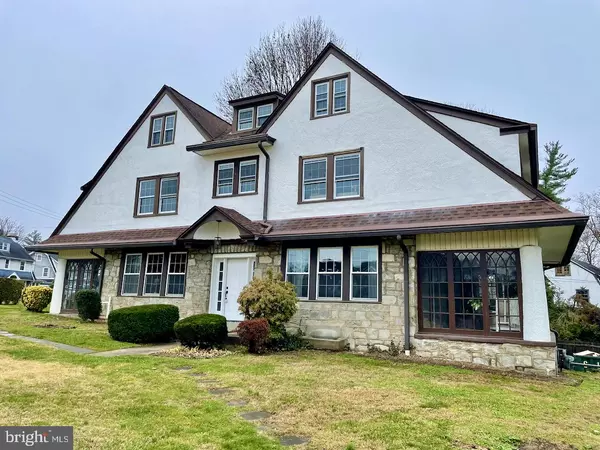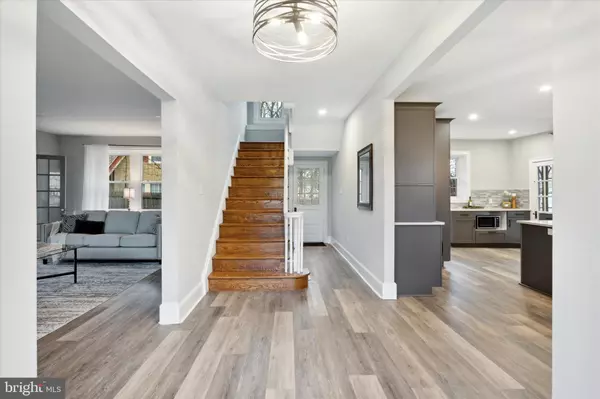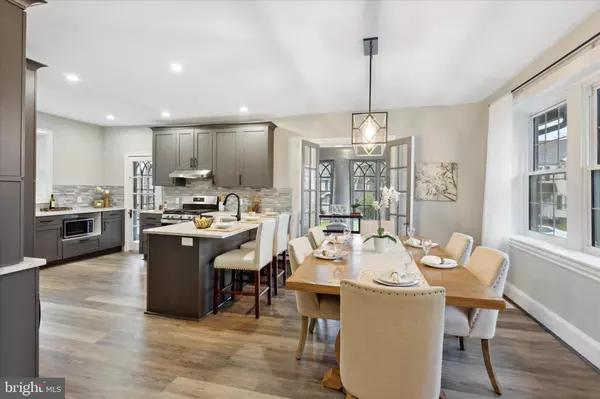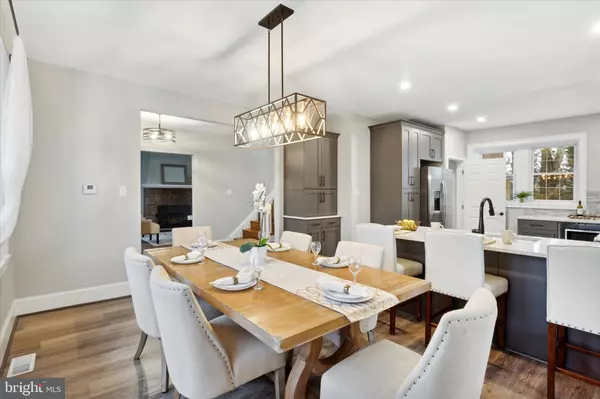$550,000
$575,000
4.3%For more information regarding the value of a property, please contact us for a free consultation.
7 Beds
5 Baths
3,705 SqFt
SOLD DATE : 02/21/2023
Key Details
Sold Price $550,000
Property Type Single Family Home
Sub Type Detached
Listing Status Sold
Purchase Type For Sale
Square Footage 3,705 sqft
Price per Sqft $148
Subdivision Drexel Hill
MLS Listing ID PADE2038462
Sold Date 02/21/23
Style Colonial
Bedrooms 7
Full Baths 3
Half Baths 2
HOA Y/N N
Abv Grd Liv Area 3,055
Originating Board BRIGHT
Year Built 1935
Annual Tax Amount $10,441
Tax Year 2021
Lot Size 10,454 Sqft
Acres 0.24
Lot Dimensions 97.00 x 142.00
Property Description
Address AKA 620 Edmonds Avenue, Drexel Hill. Welcome to this beautifully renovated center hall colonial in Drexel Hill! You've driven by this home many times and admired the symmetrical architectural detail of the double peaked roof line and now is your opportunity to explore this incredible home! Walking up to the home, you notice the the large front yard is bordered with a natural landscaping. Entering the home, a large center hall with high ceilings begins your experience of the classic floor plan. Luxury vinyl plan floors lead the way to the left presenting an elegant living room with fireplace (new wood burning insert) and 2 sets of french doors leading to an incredibly charming enclosed porch with beautiful windows. To the right of the center hall, you'll find the open dining room and kitchen with stylish grey cabinetry, stainless steel appliances, stone tops, recessed and custom lighting, tile backsplash and great natural light. Beyond the dining room, you'll find another beautiful enclosed porch, great for a den or home office. Before heading upstairs you'll also find a well placed 1/2 bath at the back of the center hall. The 2nd floor continues to impress starting with a sun filled ensuite primary bedroom with a large seamless glass shower, double sink vanity, tile floor and shower surround. You'll find 3 more bedrooms, 2 with amazing walk in closets, and newly renovated hall bath with tub, tile surround and new vanity. The open stair case continues to a third floor and presents and addition 3 bedrooms, a storage/utility room, as well as a full bath with stall shower. From the kitchen, stairs lead down to an incredibly finished basement the expands the entertaining and living space. You'll find vinyl plan floors, high ceilings, another 1/2 bath, laundry area and a large storage/utility room. A door off the finished basement gives access to the oversized attached 1 car garage with man door to the driveway. Other great details of the home include all new 2 Zone HVAC, new electrical system (200 Amp), new plumbing systems, double wide driveway for side by side parking and more. Located in a beautiful treelined sidewalk community, the enjoyment of this home goes well beyond the walls. Minutes from parks, schools, restaurants and easy access to public transit (bus & trolley). You won't find a home this complete with this much character very often! Come Check it out!
Location
State PA
County Delaware
Area Upper Darby Twp (10416)
Zoning RESIDENTIAL
Rooms
Other Rooms Living Room, Dining Room, Primary Bedroom, Bedroom 2, Bedroom 3, Bedroom 4, Bedroom 5, Kitchen, Den, Great Room, Laundry, Office, Storage Room, Bedroom 6, Primary Bathroom, Full Bath, Half Bath
Basement Partially Finished, Garage Access
Interior
Interior Features Carpet, Ceiling Fan(s), Floor Plan - Traditional, Kitchen - Eat-In, Laundry Chute, Kitchen - Table Space, Recessed Lighting, Stall Shower, Tub Shower, Walk-in Closet(s), Other
Hot Water Natural Gas
Heating Hot Water
Cooling Central A/C
Fireplaces Number 1
Fireplaces Type Insert, Wood
Equipment Oven/Range - Gas, Stainless Steel Appliances
Fireplace Y
Appliance Oven/Range - Gas, Stainless Steel Appliances
Heat Source Natural Gas
Laundry Basement
Exterior
Exterior Feature Enclosed, Porch(es)
Parking Features Basement Garage
Garage Spaces 1.0
Water Access N
Roof Type Architectural Shingle,Pitched
Accessibility None
Porch Enclosed, Porch(es)
Attached Garage 1
Total Parking Spaces 1
Garage Y
Building
Story 2.5
Foundation Stone
Sewer Public Sewer
Water Public
Architectural Style Colonial
Level or Stories 2.5
Additional Building Above Grade, Below Grade
New Construction N
Schools
Middle Schools Drexel Hill
High Schools Upper Darby Senior
School District Upper Darby
Others
Senior Community No
Tax ID 16-10-01782-00
Ownership Fee Simple
SqFt Source Assessor
Special Listing Condition Standard
Read Less Info
Want to know what your home might be worth? Contact us for a FREE valuation!

Our team is ready to help you sell your home for the highest possible price ASAP

Bought with Lee O'Malley • Weichert Realtors

Find out why customers are choosing LPT Realty to meet their real estate needs

