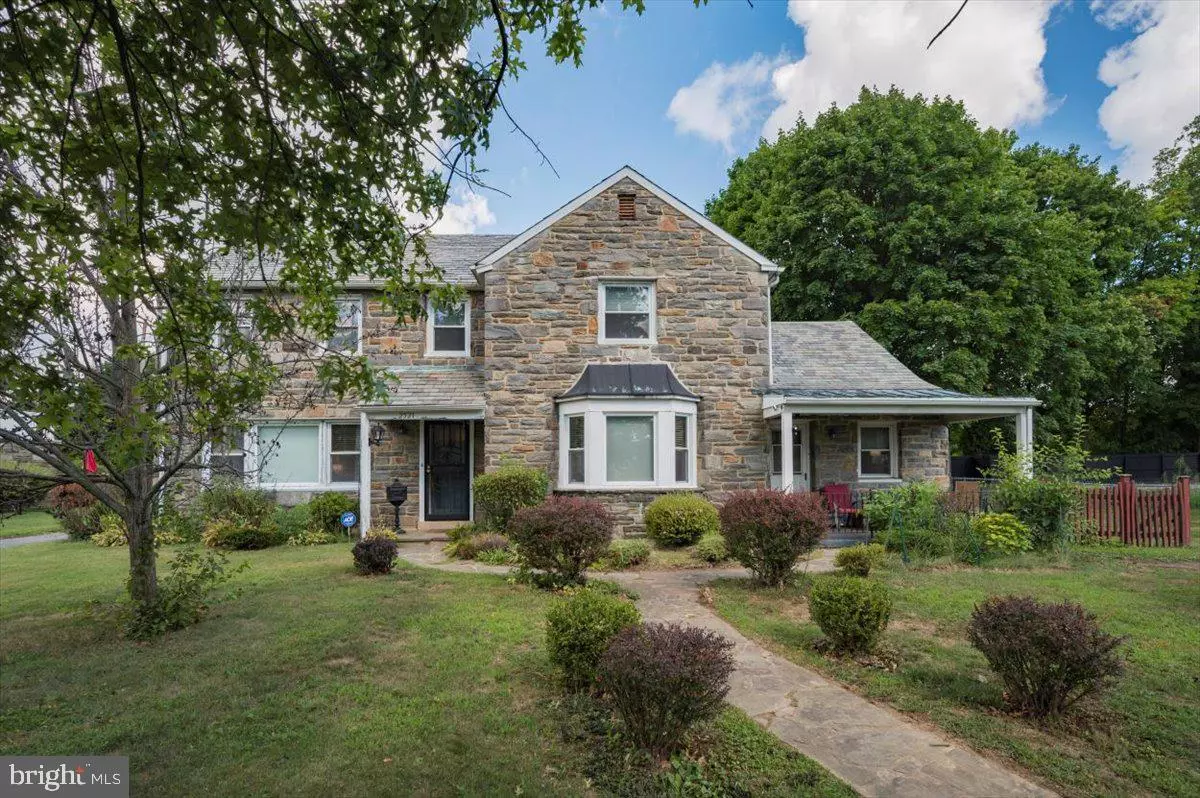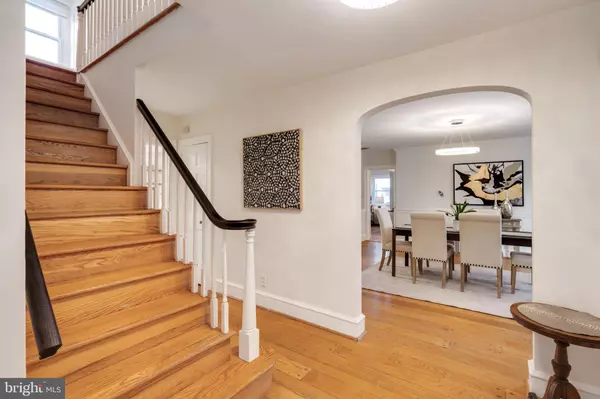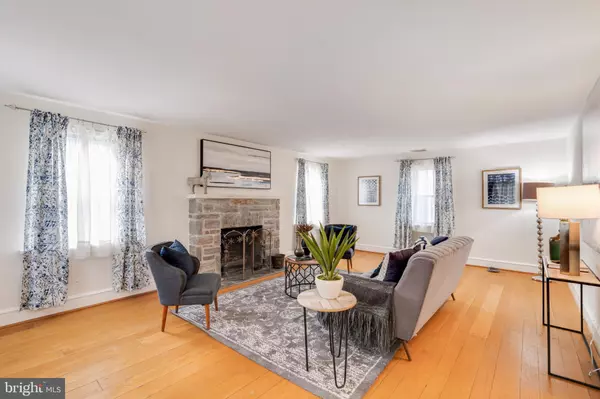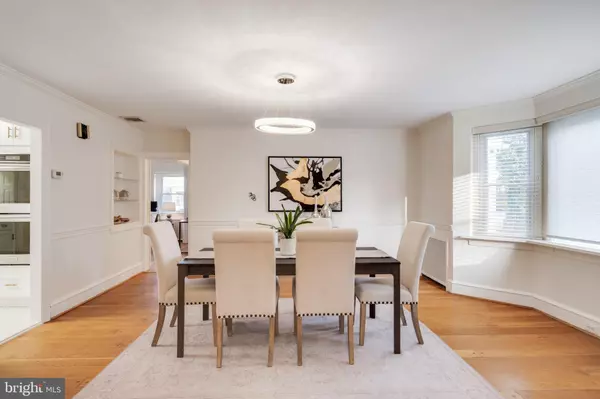$472,500
$475,000
0.5%For more information regarding the value of a property, please contact us for a free consultation.
4 Beds
4 Baths
4,273 SqFt
SOLD DATE : 02/08/2023
Key Details
Sold Price $472,500
Property Type Single Family Home
Sub Type Detached
Listing Status Sold
Purchase Type For Sale
Square Footage 4,273 sqft
Price per Sqft $110
Subdivision Drexel Hill
MLS Listing ID PADE2037842
Sold Date 02/08/23
Style Traditional
Bedrooms 4
Full Baths 4
HOA Y/N N
Abv Grd Liv Area 3,273
Originating Board BRIGHT
Year Built 1920
Annual Tax Amount $10,081
Tax Year 2021
Lot Size 10,890 Sqft
Acres 0.25
Lot Dimensions 0.00 x 0.00
Property Description
Welcome to your new home. A grand stone colonial with a slate roof in Drexel Hill. This home boasts 4 bedrooms and 4 full bathrooms, a heated inground pool and finished basement. As you enter you will immediately notice the original hardwood peg floors which have been meticulously maintained. The home has been freshly painted throughout. There is a large living room with a stone fireplace and plenty of windows bring in lots of natural light. The large formal living room leads to the new kitchen with brand new shaker cabinets, a custom hood, newer appliances, including a double oven, marble backsplash and quartz countertops and a pantry walk through pantry. To finish the first level there is an in-law suite, au pair quarters or separate office space (non-impact home office is allowed) and 1st floor bedroom with a full bathroom. Multi-zone heat and central air conditioning. Upstairs on the second floor you will find nice wood parquet flooring throughout, a main large bedroom with a stone fireplace, walk in closet and full bathroom. There are two more generous sized bedrooms to complete this floor and another full bathroom. Downstairs head toward the basement which is nicely finished with brand new carpeting and fresh paint. It is a perfect play area, woman cave, movie theater or whatever else your heart desires. On the other side of the basement, is a finished storage or sitting area, a full bathroom and a laundry area with a walk out/up to the back yard. The back yard is broken into two areas. The area outside of the back door has a very nice garden, a greenhouse and a heated inground pool. The inground pool is very unique because it has a raised cover that can be opened and closed or completely removed. This cover and the heat pump allow you to swim almost year-round! There is a storage shed for all of the pool equipment. This whole area is fenced in. The driveway is long and large enough to park multiple cars and even turn around. There is also a two-car detached garage. Look no further, this home has everything you need.
Agent has financial interest.
Location
State PA
County Delaware
Area Upper Darby Twp (10416)
Zoning RESIDENTIAL
Direction Southeast
Rooms
Other Rooms In-Law/auPair/Suite, Laundry, Maid/Guest Quarters, Office, Bathroom 1
Basement Fully Finished, Interior Access, Outside Entrance, Rear Entrance, Walkout Stairs
Main Level Bedrooms 1
Interior
Interior Features Attic, Chair Railings, Dining Area, Entry Level Bedroom, Kitchen - Eat-In, Kitchen - Island, Pantry, Wood Floors
Hot Water Natural Gas
Heating Hot Water
Cooling Central A/C
Flooring Hardwood, Tile/Brick
Fireplaces Number 2
Fireplaces Type Wood, Gas/Propane
Equipment Built-In Microwave, Built-In Range, Cooktop, Dishwasher, Dryer, Oven - Double, Oven - Wall, Range Hood, Refrigerator, Stainless Steel Appliances, Washer, Water Heater
Furnishings No
Fireplace Y
Window Features Bay/Bow
Appliance Built-In Microwave, Built-In Range, Cooktop, Dishwasher, Dryer, Oven - Double, Oven - Wall, Range Hood, Refrigerator, Stainless Steel Appliances, Washer, Water Heater
Heat Source Oil
Laundry Main Floor, Basement
Exterior
Exterior Feature Patio(s)
Parking Features Other
Garage Spaces 6.0
Fence Other
Water Access N
Roof Type Slate
Accessibility 2+ Access Exits
Porch Patio(s)
Total Parking Spaces 6
Garage Y
Building
Lot Description Front Yard, SideYard(s)
Story 2
Foundation Concrete Perimeter, Other
Sewer Public Sewer
Water Public
Architectural Style Traditional
Level or Stories 2
Additional Building Above Grade, Below Grade
New Construction N
Schools
High Schools Upper Darby Senior
School District Upper Darby
Others
Pets Allowed Y
Senior Community No
Tax ID 16-09-00601-00
Ownership Fee Simple
SqFt Source Estimated
Security Features Exterior Cameras
Acceptable Financing Conventional, FHA, Cash, Negotiable, VA
Horse Property N
Listing Terms Conventional, FHA, Cash, Negotiable, VA
Financing Conventional,FHA,Cash,Negotiable,VA
Special Listing Condition Standard
Pets Description No Pet Restrictions
Read Less Info
Want to know what your home might be worth? Contact us for a FREE valuation!

Our team is ready to help you sell your home for the highest possible price ASAP

Bought with Gavin Steven LaRocca • Compass New Jersey, LLC - Moorestown

Find out why customers are choosing LPT Realty to meet their real estate needs






