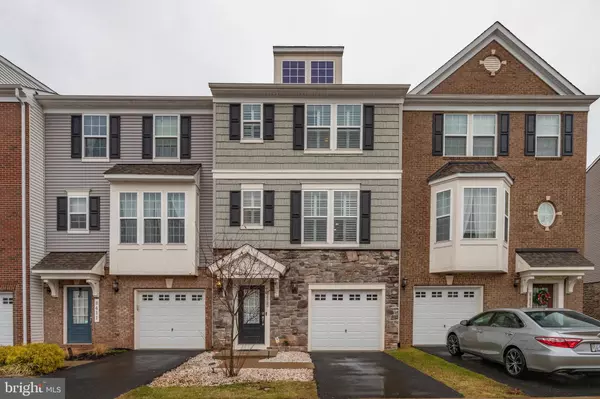$503,000
$509,900
1.4%For more information regarding the value of a property, please contact us for a free consultation.
3 Beds
4 Baths
2,600 SqFt
SOLD DATE : 02/08/2023
Key Details
Sold Price $503,000
Property Type Townhouse
Sub Type Interior Row/Townhouse
Listing Status Sold
Purchase Type For Sale
Square Footage 2,600 sqft
Price per Sqft $193
Subdivision Heritage Crossing
MLS Listing ID VAPW2043186
Sold Date 02/08/23
Style Contemporary
Bedrooms 3
Full Baths 3
Half Baths 1
HOA Fees $121/mo
HOA Y/N Y
Abv Grd Liv Area 2,600
Originating Board BRIGHT
Year Built 2016
Annual Tax Amount $4,804
Tax Year 2022
Lot Size 1,420 Sqft
Acres 0.03
Property Description
Enjoy all the benefits of an *almost* new build without the price tag! Built in 2016, this stunning townhome tucked away at the end of a cul-de-sac welcomes you with mocha-colored, wood-look luxury vinyl tile flooring on the first two levels and stairwells. On the ground floor, you will find the one-car garage, stunning entryway, and official third bedroom. This bedroom can also be used as an office, home gym, craft room, playroom, or anything your heart desires. It has its own full private bathroom and leads directly out to the backyard. Walking up the beautiful stairwell leads you to the bright and open gorgeous kitchen. The kitchen's all-white cabinets, endless granite countertops, upgraded stainless steel appliances, and double ovens are any cook's dream. The main floor’s open layout allows for the kitchen with a massive island/breakfast bar to truly serve as the heart of the home; flanked by the dining room and living room on either side. The living area space has room for all your friends and family – not to mention your big screen tv, and leads out to a serene patio that backs to trees. A convenient and elegant powder room by the stairwell completes this level. The two upstairs bedrooms both have substantial walk-in closets, ceiling fans, and gorgeous full bathrooms. The master bathroom has double sinks while the secondary bathroom offers a shower/tub combination. Laundry couldn’t be made easier with the state-of-the-art washer and dryer tucked into a laundry closet hidden between the bedrooms. Windows throughout the home are beautifully accentuated with custom plantation shutters, and lighting abounds with recessed lighting throughout. Conveniently located between Route 66, Route 28, and Route 234, this property is close to restaurants, shopping (including the Manassas Mall), Bull Run Regional Park, Old Town Manassas, UVA Prince William Medical Center, and the VRE!
Location
State VA
County Prince William
Zoning PMR
Rooms
Basement Daylight, Full, Front Entrance, Fully Finished, Garage Access, Rear Entrance, Walkout Level
Main Level Bedrooms 1
Interior
Interior Features Breakfast Area, Carpet, Ceiling Fan(s), Dining Area, Entry Level Bedroom, Family Room Off Kitchen, Floor Plan - Open, Kitchen - Eat-In, Kitchen - Island, Primary Bath(s), Recessed Lighting, Upgraded Countertops, Walk-in Closet(s), Window Treatments, Other
Hot Water Electric
Heating Central
Cooling Central A/C, Ceiling Fan(s)
Flooring Ceramic Tile, Luxury Vinyl Plank, Partially Carpeted
Equipment Built-In Microwave, Cooktop, Dishwasher, Disposal, Dryer - Front Loading, Dryer - Electric, Energy Efficient Appliances, Oven - Double, Oven - Wall, Refrigerator, Stainless Steel Appliances, Washer - Front Loading, Water Heater
Fireplace N
Appliance Built-In Microwave, Cooktop, Dishwasher, Disposal, Dryer - Front Loading, Dryer - Electric, Energy Efficient Appliances, Oven - Double, Oven - Wall, Refrigerator, Stainless Steel Appliances, Washer - Front Loading, Water Heater
Heat Source Electric
Laundry Upper Floor, Washer In Unit, Dryer In Unit
Exterior
Garage Garage - Front Entry, Garage Door Opener, Inside Access
Garage Spaces 1.0
Waterfront N
Water Access N
Accessibility None
Attached Garage 1
Total Parking Spaces 1
Garage Y
Building
Story 3
Foundation Other
Sewer Public Sewer
Water Public
Architectural Style Contemporary
Level or Stories 3
Additional Building Above Grade, Below Grade
New Construction N
Schools
Elementary Schools Loch Lomond
Middle Schools Parkside
High Schools Stonewall Jackson
School District Prince William County Public Schools
Others
Senior Community No
Tax ID 7696-96-7542
Ownership Fee Simple
SqFt Source Assessor
Security Features Security System
Special Listing Condition Standard
Read Less Info
Want to know what your home might be worth? Contact us for a FREE valuation!

Our team is ready to help you sell your home for the highest possible price ASAP

Bought with Chaweewan Thongpia • Keller Williams Realty

Find out why customers are choosing LPT Realty to meet their real estate needs






