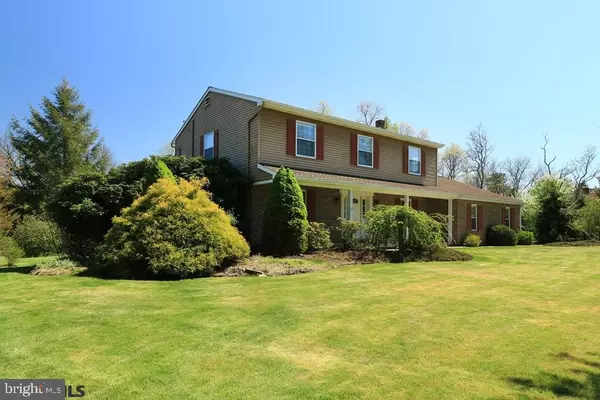$545,000
$545,000
For more information regarding the value of a property, please contact us for a free consultation.
4 Beds
3 Baths
3,166 SqFt
SOLD DATE : 06/17/2022
Key Details
Sold Price $545,000
Property Type Single Family Home
Sub Type Detached
Listing Status Sold
Purchase Type For Sale
Square Footage 3,166 sqft
Price per Sqft $172
Subdivision Greenbriar
MLS Listing ID PACE2437806
Sold Date 06/17/22
Style Traditional
Bedrooms 4
Full Baths 2
Half Baths 1
HOA Y/N N
Abv Grd Liv Area 2,312
Originating Board CCAR
Year Built 1979
Annual Tax Amount $6,253
Tax Year 2021
Lot Size 1.050 Acres
Acres 1.05
Property Description
Classic colonial on a beautiful one acre lot in the esteemed Greenbriar! There's plenty of room for everyone in this spacious home. A welcoming front porch leads to the tiled foyer. The front sitting room and adjacent dining room feature cherry wood flooring, crown molding and large windows, while the sizable rear family room has cherry wood flooring, a wood burning fireplace, and French doors to the large deck. Enjoy cooking in the remodeled kitchen complete with tiled floor, cherry cabinets, granite countertops, tile backsplash, and stainless steel appliance including a Thermador gas range. A remodeled powder room, a laundry closet, and a main floor office/den complete the first floor. Upstairs find a spacious master suite with a walk-in closet and remodeled ensuite bath, as well as three additional good-sized bedrooms and a remodeled hall bath. Retreat to the finished lower level with an office/workout room, sprawling family room, and a workshop/hobby room with a woodstove. You'll enjoy relaxing on the large deck or paver patio taking in the expansive backyard and surrounding trees. Two sheds, central air conditioning, radon mitigation and central vacuum are additional features and there is a $5,000 credit for new carpet. Public sewer is now available in the neighborhood, as is natural gas. Tucked away near state game lands, Saybrook Park, and the bike path to PSU, yet close to downtown. Lots to like!
Location
State PA
County Centre
Area Ferguson Twp (16424)
Zoning R1
Rooms
Other Rooms Living Room, Dining Room, Primary Bedroom, Kitchen, Family Room, Foyer, Laundry, Office, Workshop, Hobby Room, Full Bath, Half Bath, Additional Bedroom
Basement Fully Finished, Full
Interior
Interior Features Stove - Wood, Central Vacuum
Heating Hot Water
Cooling Central A/C
Flooring Hardwood
Fireplaces Number 1
Fireplaces Type Wood
Equipment Water Conditioner - Owned
Fireplace Y
Appliance Water Conditioner - Owned
Heat Source Oil
Exterior
Exterior Feature Patio(s), Deck(s)
Garage Spaces 2.0
Roof Type Shingle
Street Surface Paved
Accessibility None
Porch Patio(s), Deck(s)
Attached Garage 2
Total Parking Spaces 2
Garage Y
Building
Story 2
Foundation Active Radon Mitigation
Sewer Private Sewer, Private Septic Tank
Water Public
Architectural Style Traditional
Level or Stories 2
Additional Building Above Grade, Below Grade
New Construction N
Schools
School District State College Area
Others
Tax ID 24-003C-017
Ownership Fee Simple
Security Features Security System
Special Listing Condition Standard
Read Less Info
Want to know what your home might be worth? Contact us for a FREE valuation!

Our team is ready to help you sell your home for the highest possible price ASAP

Bought with Brian Rater • RE/MAX Centre Realty

Find out why customers are choosing LPT Realty to meet their real estate needs






