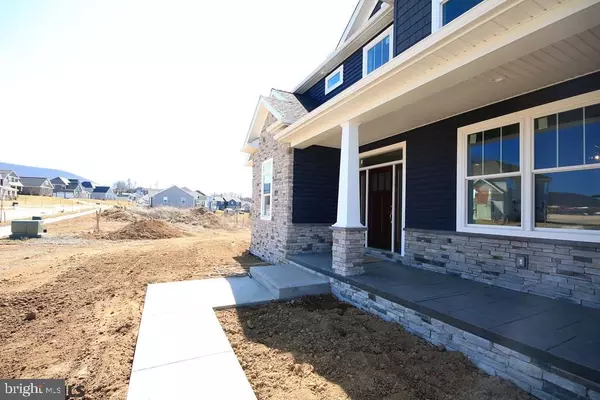$745,000
$755,000
1.3%For more information regarding the value of a property, please contact us for a free consultation.
5 Beds
5 Baths
3,510 SqFt
SOLD DATE : 06/25/2020
Key Details
Sold Price $745,000
Property Type Single Family Home
Sub Type Detached
Listing Status Sold
Purchase Type For Sale
Square Footage 3,510 sqft
Price per Sqft $212
Subdivision Stearns Crossing
MLS Listing ID PACE2430126
Sold Date 06/25/20
Style Traditional
Bedrooms 5
Full Baths 4
Half Baths 1
HOA Fees $16/ann
HOA Y/N Y
Abv Grd Liv Area 3,510
Originating Board CCAR
Year Built 2020
Tax Year 2020
Lot Size 0.350 Acres
Acres 0.35
Property Description
Spacious new home boasts high end finishes, 5 bedrooms, and 4.5 baths including a first floor bedroom/office and full bath. Plentiful hardwood flooring shines throughout the main floor, upstairs hallway and master bedroom. The impressive kitchen features custom solid wood cabinetry, large island with breakfast bar, walk-in pantry, granite countertops, quality stainless steel appliances, and glass tile backsplash. The dining room with crown molding and wainscoting is perfect for entertaining. Your master retreat boasts two ample closets, plus a beautiful luxury bath with furniture grade vanity and large tiled shower. The oversized two car garage provides hobby space and has stairs to the basement, which has full bath preplumbing for future finishing. 2 separate gas HVAC systems provide total control and comfort throughout the house. Relax in the sunroom or on the front porch or gather on the rear stamped concrete patio. GEM Homebuilders quality in desirable Stearns Crossing!
Location
State PA
County Centre
Area College Twp (16419)
Zoning R-1
Rooms
Other Rooms Dining Room, Primary Bedroom, Kitchen, Family Room, Foyer, Sun/Florida Room, Laundry, Mud Room, Full Bath, Half Bath, Additional Bedroom
Basement Full, Unfinished
Interior
Interior Features Soaking Tub
Heating Forced Air
Cooling Central A/C
Flooring Hardwood
Fireplaces Number 1
Fireplaces Type Gas/Propane
Fireplace Y
Heat Source Natural Gas
Laundry Upper Floor
Exterior
Exterior Feature Patio(s), Porch(es)
Garage Built In
Garage Spaces 2.0
Community Features Restrictions
Utilities Available Cable TV Available
Roof Type Shingle
Street Surface Paved
Accessibility None
Porch Patio(s), Porch(es)
Attached Garage 2
Total Parking Spaces 2
Garage Y
Building
Lot Description Landscaping
Story 2
Sewer Public Sewer
Water Public
Architectural Style Traditional
Level or Stories 2
Additional Building Above Grade, Below Grade
New Construction Y
Schools
School District State College Area
Others
HOA Fee Include Insurance,Common Area Maintenance
Tax ID 19-002C-026
Ownership Fee Simple
Special Listing Condition Standard
Read Less Info
Want to know what your home might be worth? Contact us for a FREE valuation!

Our team is ready to help you sell your home for the highest possible price ASAP

Bought with Ryan S Lowe • RE/MAX Centre Realty

Find out why customers are choosing LPT Realty to meet their real estate needs






