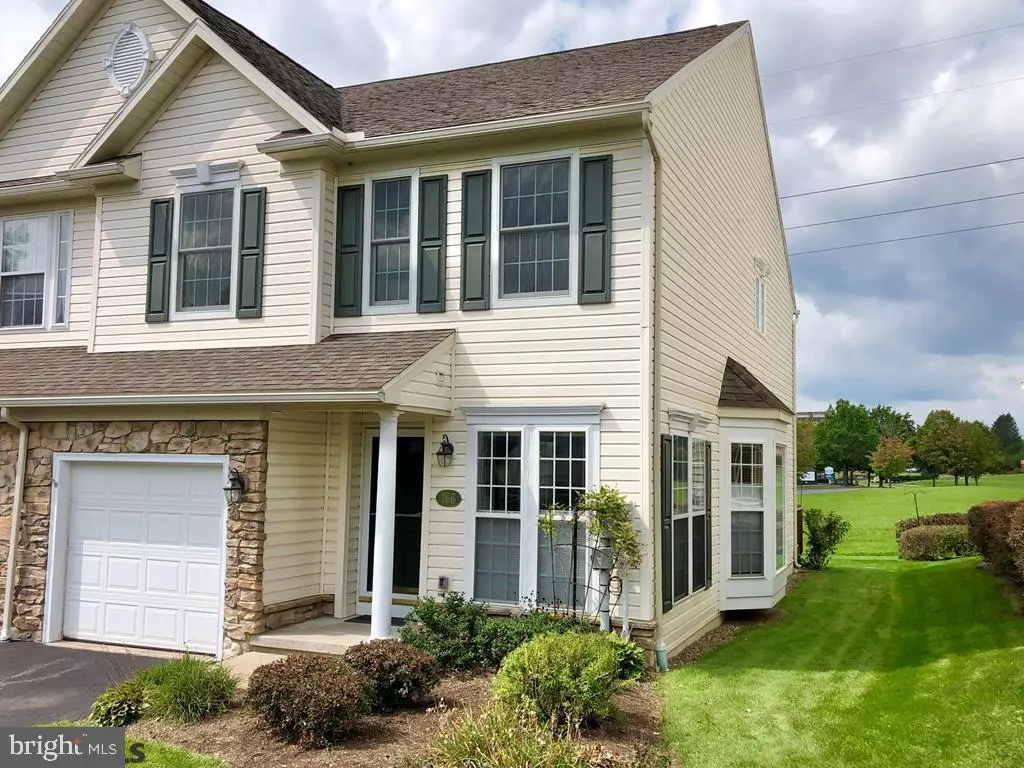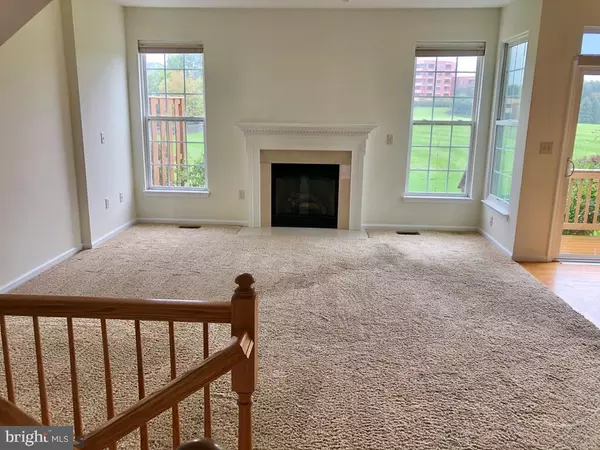$320,000
$320,000
For more information regarding the value of a property, please contact us for a free consultation.
3 Beds
3 Baths
1,912 SqFt
SOLD DATE : 10/15/2021
Key Details
Sold Price $320,000
Property Type Townhouse
Sub Type End of Row/Townhouse
Listing Status Sold
Purchase Type For Sale
Square Footage 1,912 sqft
Price per Sqft $167
Subdivision Nittany View Meadow
MLS Listing ID PACE2192648
Sold Date 10/15/21
Style Traditional
Bedrooms 3
Full Baths 2
Half Baths 1
HOA Fees $275
HOA Y/N Y
Abv Grd Liv Area 1,912
Originating Board CCAR
Year Built 2004
Annual Tax Amount $4,794
Tax Year 2021
Lot Size 3,484 Sqft
Acres 0.08
Property Description
Easy, care free living nestled in the beautiful and quiet Nittany View Meadow community close to grocery stores and downtown State College. In this freshly painted larger corner unit, you'll enjoy the open first floor with 9' ceilings which lends to easy entertaining. The home overflows with natural light from the many windows on the first floor including a walk in bay window and sliding glass door onto the deck. From the deck, the wide open views across the grassy field will capture your attention. The second floor boasts a spacious 19' x 18' owners suite with vaulted ceilings throughout and a whirlpool tub. The full basement also has an egress window, is plumbed for a bathroom and could easily be finished.
Location
State PA
County Centre
Area College Twp (16419)
Zoning R
Rooms
Other Rooms Living Room, Dining Room, Primary Bedroom, Kitchen, Family Room, Laundry, Full Bath, Half Bath, Additional Bedroom
Basement Unfinished, Full
Interior
Interior Features Breakfast Area, WhirlPool/HotTub
Heating Forced Air
Cooling Central A/C
Fireplaces Number 1
Fireplaces Type Gas/Propane
Equipment Water Conditioner - Owned
Fireplace Y
Appliance Water Conditioner - Owned
Heat Source Natural Gas
Laundry Upper Floor
Exterior
Exterior Feature Deck(s)
Garage Built In
Garage Spaces 1.0
Community Features Restrictions
Utilities Available Cable TV Available
Amenities Available Cable
View Y/N Y
Roof Type Shingle
Street Surface Paved
Accessibility None
Porch Deck(s)
Attached Garage 1
Total Parking Spaces 1
Garage Y
Building
Lot Description Adjoins - Open Space, Landscaping
Story 2
Foundation Active Radon Mitigation
Sewer Public Sewer
Water Public
Architectural Style Traditional
Level or Stories 2
Additional Building Above Grade, Below Grade
New Construction N
Schools
School District State College Area
Others
HOA Fee Include Ext Bldg Maint,Insurance,Water,Common Area Maintenance,Lawn Maintenance,Snow Removal,Trash
Tax ID 19-605-017
Ownership Condominium
Acceptable Financing Cash, Conventional
Listing Terms Cash, Conventional
Financing Cash,Conventional
Special Listing Condition Standard
Read Less Info
Want to know what your home might be worth? Contact us for a FREE valuation!

Our team is ready to help you sell your home for the highest possible price ASAP

Bought with Steven Bodner • RE/MAX Centre Realty

Find out why customers are choosing LPT Realty to meet their real estate needs






