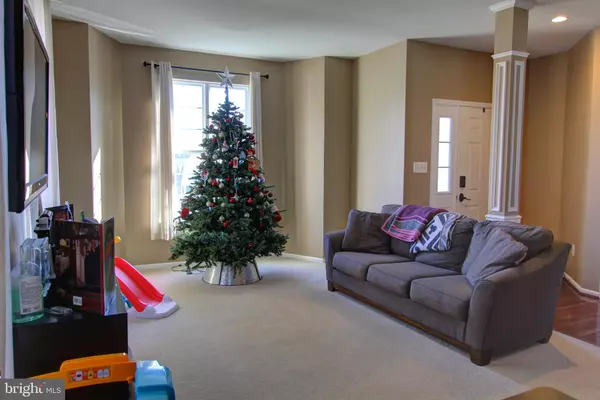$435,000
$419,900
3.6%For more information regarding the value of a property, please contact us for a free consultation.
4 Beds
2 Baths
2,677 SqFt
SOLD DATE : 01/31/2023
Key Details
Sold Price $435,000
Property Type Single Family Home
Sub Type Detached
Listing Status Sold
Purchase Type For Sale
Square Footage 2,677 sqft
Price per Sqft $162
Subdivision Beacon Hill
MLS Listing ID NJGL2023882
Sold Date 01/31/23
Style Contemporary
Bedrooms 4
Full Baths 2
HOA Fees $15/ann
HOA Y/N Y
Abv Grd Liv Area 2,677
Originating Board BRIGHT
Year Built 2004
Annual Tax Amount $8,787
Tax Year 2022
Lot Size 7,000 Sqft
Acres 0.16
Lot Dimensions 56.00 x 125.00
Property Description
Open concept living! Beautiful hardwood floor and architectural details such as columns and tray ceilings grace the Foyer, Living and Dining Rooms. Spacious two-story Family room features gas fireplace. Beautiful cherry cabinets, granite counters, updated light fixtures and recessed lighting in the Kitchen. Enjoy morning coffee in the light bright Morning Room featuring vaulted ceiling and sliding door leading to backyard. Up the stairs thru a generous landing is a convenient Laundry Room. Master Bedroom features tray ceiling, TWO walk-in closets, plenty of windows, and a private Master Bath! Master Bath has a sunken tub, separate shower, and dual sinks. All three additional bedrooms with ceiling fans and generous size closets. Spacious hall Bath with double sinks, and a HUGE linin closet just outside the bath. Additional features: Full basement, complete with two crawl spaces (plenty of storage room), which can be easily finished for even more room.
Location
State NJ
County Gloucester
Area Deptford Twp (20802)
Zoning R10
Rooms
Other Rooms Living Room, Dining Room, Primary Bedroom, Bedroom 2, Bedroom 3, Bedroom 4, Family Room, Breakfast Room, Laundry, Other
Basement Interior Access, Sump Pump, Unfinished
Interior
Interior Features Additional Stairway, Breakfast Area, Carpet, Ceiling Fan(s), Family Room Off Kitchen, Floor Plan - Open, Formal/Separate Dining Room, Kitchen - Island, Recessed Lighting, Soaking Tub, Walk-in Closet(s), Wood Floors, Kitchen - Eat-In
Hot Water Natural Gas
Heating Forced Air
Cooling Central A/C
Flooring Carpet, Hardwood, Vinyl
Fireplaces Number 1
Fireplaces Type Corner, Gas/Propane
Equipment Dryer, Oven - Self Cleaning, Oven/Range - Gas, Stainless Steel Appliances, Washer, Built-In Microwave, Dishwasher
Fireplace Y
Appliance Dryer, Oven - Self Cleaning, Oven/Range - Gas, Stainless Steel Appliances, Washer, Built-In Microwave, Dishwasher
Heat Source Central, Solar
Laundry Upper Floor
Exterior
Garage Inside Access
Garage Spaces 4.0
Water Access N
Roof Type Pitched,Shingle
Accessibility None
Attached Garage 2
Total Parking Spaces 4
Garage Y
Building
Story 2
Foundation Other
Sewer Private Sewer
Water Public
Architectural Style Contemporary
Level or Stories 2
Additional Building Above Grade, Below Grade
Structure Type Tray Ceilings,High
New Construction N
Schools
School District Deptford Township Public Schools
Others
HOA Fee Include Common Area Maintenance
Senior Community No
Tax ID 02-00005 27-00026
Ownership Fee Simple
SqFt Source Assessor
Acceptable Financing Conventional, FHA, VA
Listing Terms Conventional, FHA, VA
Financing Conventional,FHA,VA
Special Listing Condition Standard
Read Less Info
Want to know what your home might be worth? Contact us for a FREE valuation!

Our team is ready to help you sell your home for the highest possible price ASAP

Bought with George L Plum • The Plum Real Estate Group, LLC

Find out why customers are choosing LPT Realty to meet their real estate needs






