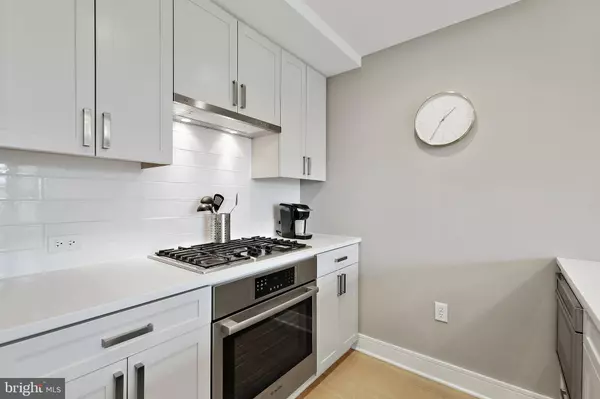$586,000
$599,000
2.2%For more information regarding the value of a property, please contact us for a free consultation.
2 Beds
1 Bath
784 SqFt
SOLD DATE : 01/31/2023
Key Details
Sold Price $586,000
Property Type Condo
Sub Type Condo/Co-op
Listing Status Sold
Purchase Type For Sale
Square Footage 784 sqft
Price per Sqft $747
Subdivision Stonehall
MLS Listing ID MDMC2071900
Sold Date 01/31/23
Style Traditional
Bedrooms 2
Full Baths 1
Condo Fees $723/mo
HOA Y/N N
Abv Grd Liv Area 784
Originating Board BRIGHT
Year Built 2017
Annual Tax Amount $6,539
Tax Year 2022
Property Description
Great price in downtown Bethesda for a turn-key luxurious condo in a beautiful building. Rarely available 2 bedroom 1 bath with a private balcony corner unit in the luxury Stonehall condominium in downtown Bethesda. Stonehall Condo is located across the street from Harris Teeter / Starbucks on Woodmont Ave. and Battery Ln, just steps away from the Battery Lane Urban Park and the Bethesda Trolley Trail. Unit 402 features premium hardwood floors, custom cabinetry, gas cooktops, Caesarstone quartz countertops and Bosch appliances. Storage unit and separately deeded parking space included. Community amenities include two rooftop terraces with garden, clubroom, state-of-the-art fitness center, concierge, and on-site property management.
Location
State MD
County Montgomery
Zoning PD75
Rooms
Other Rooms Living Room, Primary Bedroom, Bedroom 2
Main Level Bedrooms 2
Interior
Interior Features Breakfast Area, Upgraded Countertops, Floor Plan - Open
Hot Water Electric
Heating Heat Pump(s)
Cooling Central A/C
Equipment Dishwasher, Disposal, Dryer - Front Loading, Exhaust Fan, Icemaker, Microwave, Washer - Front Loading, Oven/Range - Gas, Refrigerator
Fireplace N
Appliance Dishwasher, Disposal, Dryer - Front Loading, Exhaust Fan, Icemaker, Microwave, Washer - Front Loading, Oven/Range - Gas, Refrigerator
Heat Source Electric
Laundry Dryer In Unit, Washer In Unit
Exterior
Garage Underground
Garage Spaces 1.0
Parking On Site 1
Amenities Available Concierge, Elevator, Fitness Center, Party Room, Reserved/Assigned Parking, Exercise Room
Water Access N
Accessibility 32\"+ wide Doors, Doors - Lever Handle(s), Elevator, Level Entry - Main
Total Parking Spaces 1
Garage Y
Building
Story 1
Unit Features Hi-Rise 9+ Floors
Sewer Public Sewer
Water Public
Architectural Style Traditional
Level or Stories 1
Additional Building Above Grade, Below Grade
New Construction N
Schools
Elementary Schools Bethesda
Middle Schools Westland
High Schools Bethesda-Chevy Chase
School District Montgomery County Public Schools
Others
Pets Allowed Y
HOA Fee Include Ext Bldg Maint,Gas,Management,Insurance,Parking Fee,Reserve Funds,Sewer,Snow Removal
Senior Community No
Tax ID 160703801663
Ownership Condominium
Special Listing Condition Standard
Pets Description No Pet Restrictions
Read Less Info
Want to know what your home might be worth? Contact us for a FREE valuation!

Our team is ready to help you sell your home for the highest possible price ASAP

Bought with Maxwell E Rabin • TTR Sotheby's International Realty

Find out why customers are choosing LPT Realty to meet their real estate needs






