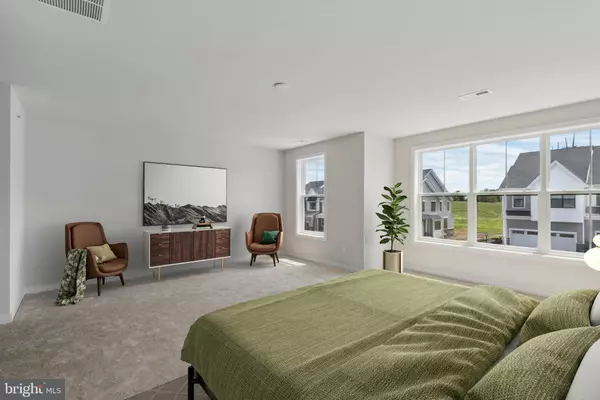$524,308
$524,308
For more information regarding the value of a property, please contact us for a free consultation.
3 Beds
3 Baths
2,336 SqFt
SOLD DATE : 01/30/2023
Key Details
Sold Price $524,308
Property Type Townhouse
Sub Type Interior Row/Townhouse
Listing Status Sold
Purchase Type For Sale
Square Footage 2,336 sqft
Price per Sqft $224
Subdivision Reserve At Center Square
MLS Listing ID PAMC2056784
Sold Date 01/30/23
Style Other
Bedrooms 3
Full Baths 2
Half Baths 1
HOA Fees $178/mo
HOA Y/N Y
Abv Grd Liv Area 1,908
Originating Board BRIGHT
Year Built 2022
Tax Year 2022
Lot Size 3,320 Sqft
Acres 0.08
Property Description
FREE FINISHED BASEMENT INCLUDED! Home price includes incentives which may be used towards purchase price, rate buy-down or closing costs. Our Colman Quick move in is the perfect home for entertaining! Experience contemporary design in a versatile living space with this move-in ready home. The open-concept kitchen and great room provide the ideal space for entertaining. The spacious primary bedroom suite offers a luxurious bath and impressive closet space. Additional living space can be found in the finished basement, the perfect environment to relax with the family. 2-car garage and enlarged Trex deck with pergola! Gorgeous designer finishes highlight every room in this home. Schedule an appointment today to learn more about this stunning home!
Location
State PA
County Montgomery
Area Worcester Twp (10667)
Zoning RESIDENTIAL
Direction Northeast
Rooms
Other Rooms Dining Room, Primary Bedroom, Bedroom 2, Bedroom 3, Kitchen, Great Room, Laundry, Recreation Room, Full Bath, Half Bath
Basement Poured Concrete, Sump Pump, Partially Finished, Rough Bath Plumb
Interior
Interior Features Carpet, Combination Dining/Living, Combination Kitchen/Living, Kitchen - Eat-In, Kitchen - Gourmet, Kitchen - Island, Pantry, Primary Bath(s), Recessed Lighting, Sprinkler System, Stall Shower, Tub Shower, Upgraded Countertops, Walk-in Closet(s), Wood Floors
Hot Water Natural Gas
Heating Forced Air
Cooling Central A/C
Flooring Carpet, Ceramic Tile, Engineered Wood
Equipment Built-In Microwave, Water Heater, Washer/Dryer Hookups Only, Stainless Steel Appliances, Oven - Wall, Exhaust Fan, Disposal, Dishwasher, Cooktop
Furnishings No
Fireplace N
Window Features Insulated,Low-E,Screens
Appliance Built-In Microwave, Water Heater, Washer/Dryer Hookups Only, Stainless Steel Appliances, Oven - Wall, Exhaust Fan, Disposal, Dishwasher, Cooktop
Heat Source Natural Gas
Laundry Upper Floor, Hookup
Exterior
Exterior Feature Deck(s)
Garage Garage - Front Entry, Inside Access
Garage Spaces 2.0
Utilities Available Under Ground
Water Access N
Roof Type Architectural Shingle
Accessibility None
Porch Deck(s)
Attached Garage 2
Total Parking Spaces 2
Garage Y
Building
Story 2
Foundation Concrete Perimeter
Sewer Public Sewer
Water Public
Architectural Style Other
Level or Stories 2
Additional Building Above Grade, Below Grade
Structure Type 9'+ Ceilings,Dry Wall
New Construction Y
Schools
Elementary Schools Worcester
Middle Schools Arcola
High Schools Methacton
School District Methacton
Others
Pets Allowed Y
HOA Fee Include Common Area Maintenance,Lawn Maintenance,Snow Removal,Trash
Senior Community No
Tax ID NO TAX RECORD
Ownership Fee Simple
SqFt Source Estimated
Acceptable Financing Cash, Conventional
Horse Property N
Listing Terms Cash, Conventional
Financing Cash,Conventional
Special Listing Condition Standard
Pets Description Cats OK, Dogs OK, Number Limit
Read Less Info
Want to know what your home might be worth? Contact us for a FREE valuation!

Our team is ready to help you sell your home for the highest possible price ASAP

Bought with Na S Chau • BHHS Fox & Roach-Kennett Sq

Find out why customers are choosing LPT Realty to meet their real estate needs






