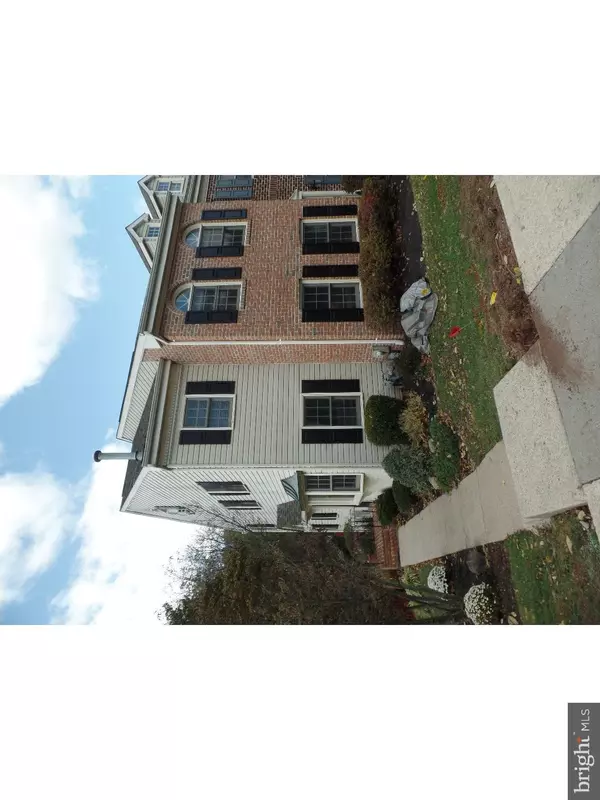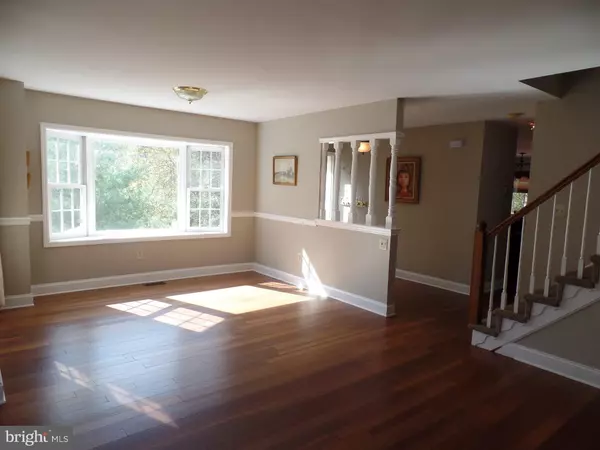$235,000
$254,900
7.8%For more information regarding the value of a property, please contact us for a free consultation.
4 Beds
3 Baths
2,200 SqFt
SOLD DATE : 04/14/2017
Key Details
Sold Price $235,000
Property Type Townhouse
Sub Type Interior Row/Townhouse
Listing Status Sold
Purchase Type For Sale
Square Footage 2,200 sqft
Price per Sqft $106
Subdivision Georgetown Crossin
MLS Listing ID 1003482079
Sold Date 04/14/17
Style Colonial
Bedrooms 4
Full Baths 2
Half Baths 1
HOA Fees $165/mo
HOA Y/N Y
Abv Grd Liv Area 2,200
Originating Board TREND
Year Built 1989
Annual Tax Amount $3,837
Tax Year 2017
Lot Size 3,680 Sqft
Acres 0.08
Property Description
Back on the Market! Move right in to this bright and sunny, end-unit townhome. When you walk into a large, bright and sunny foyer, make sure you notice the newer Bolivian Cheery hardwoods throughout the entire first floor, then head into a beautiful living room with a bay window. Head down the hallway and you have a half bath, an updated kitchen with Corian and stainless steel appliances, ample space for a dining room table and family room with a fireplace. Sliders that lead to a deck with an unobstructed view of trees and open space. Second floor has three bedrooms - large and bright master with two closets, one, very large walk in and another spacious closet along with a full master bath which has a sunken, whirlpool tub, separate shower, and double sinks. Two other bedrooms and the laundry room make up the second level. Head up to the third floor and there is another bedroom/loft with a full closet and skylight windows. The walk out basement has been finished with a great rec room, a wet bar, a wine cellar, and an additional office/den/5th bedroom, if necessary. The entire lower level, 2nd and 3rd floors have been newly carpeted. Open house, Sunday, January 8, 2017 from 2-4pm
Location
State PA
County Montgomery
Area Upper Providence Twp (10661)
Zoning R3
Rooms
Other Rooms Living Room, Dining Room, Primary Bedroom, Bedroom 2, Bedroom 3, Kitchen, Family Room, Bedroom 1, Laundry, Other, Attic
Basement Full, Outside Entrance, Fully Finished
Interior
Interior Features Primary Bath(s), Kitchen - Island, Skylight(s), Ceiling Fan(s), Wet/Dry Bar, Kitchen - Eat-In
Hot Water Natural Gas
Heating Gas, Forced Air
Cooling Central A/C
Flooring Wood, Fully Carpeted, Tile/Brick
Fireplaces Number 1
Fireplaces Type Marble
Equipment Built-In Range, Oven - Self Cleaning, Refrigerator, Disposal
Fireplace Y
Window Features Bay/Bow
Appliance Built-In Range, Oven - Self Cleaning, Refrigerator, Disposal
Heat Source Natural Gas
Laundry Upper Floor
Exterior
Exterior Feature Deck(s), Patio(s)
Utilities Available Cable TV
Water Access N
Roof Type Shingle
Accessibility None
Porch Deck(s), Patio(s)
Garage N
Building
Story 2
Foundation Concrete Perimeter, Brick/Mortar
Sewer Public Sewer
Water Public
Architectural Style Colonial
Level or Stories 2
Additional Building Above Grade
New Construction N
Schools
High Schools Spring-Ford Senior
School District Spring-Ford Area
Others
HOA Fee Include Common Area Maintenance,Lawn Maintenance,Snow Removal,Trash
Senior Community No
Tax ID 61-00-02078-003
Ownership Fee Simple
Acceptable Financing Conventional
Listing Terms Conventional
Financing Conventional
Read Less Info
Want to know what your home might be worth? Contact us for a FREE valuation!

Our team is ready to help you sell your home for the highest possible price ASAP

Bought with Lynise Caruso • BHHS Fox & Roach-Wayne

Find out why customers are choosing LPT Realty to meet their real estate needs






