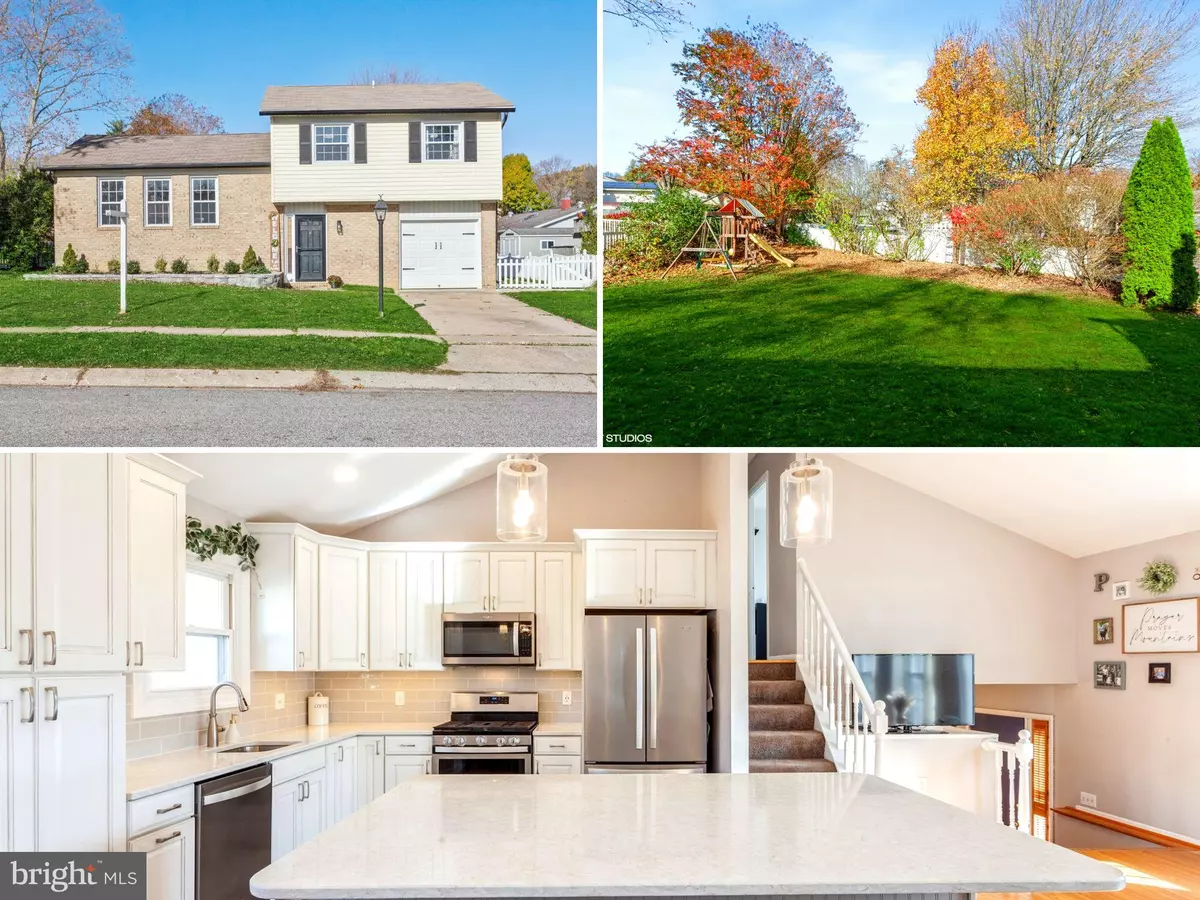$389,900
$389,900
For more information regarding the value of a property, please contact us for a free consultation.
3 Beds
2 Baths
1,778 SqFt
SOLD DATE : 12/12/2022
Key Details
Sold Price $389,900
Property Type Single Family Home
Sub Type Detached
Listing Status Sold
Purchase Type For Sale
Square Footage 1,778 sqft
Price per Sqft $219
Subdivision Bright Oaks
MLS Listing ID MDHR2017812
Sold Date 12/12/22
Style Split Level
Bedrooms 3
Full Baths 1
Half Baths 1
HOA Y/N N
Abv Grd Liv Area 1,428
Originating Board BRIGHT
Year Built 1973
Annual Tax Amount $2,558
Tax Year 2022
Lot Size 8,037 Sqft
Acres 0.18
Property Description
Only minutes from downtown Bel Air, this 3 bedroom home with numerous updates, is ready for new owners! Entertaining is a breeze inside and out. Completely remodeled in 2019, the great room features vaulted ceilings, a stunning kitchen with high end finishes and an eating area with built in banquette seating. Invite your friends over, put out a charcuterie board, and enjoy relaxing in the open space. Take the party outside onto the spacious patio, overlooking the fully fenced rear yard. Upstairs you'll find 3 spacious bedrooms and the remodeled full bath (2018.) In the lower level you'll find a quiet space to relax or get a little work done at the built-in desk. Ample storage is available in the adjacent utility/laundry room.
Updates Include: 2022 - Double concrete patio, HVAC system. 2021 - Front garden bed, gutters. 2020 - Remodel lower level. 2019 - Kitchen Remodel. 2018 - Bath remodel, ceiling fans in entire house. Prior to 2018 - windows replaced, new siding.
Location
State MD
County Harford
Zoning R3
Rooms
Other Rooms Living Room, Dining Room, Primary Bedroom, Bedroom 2, Bedroom 3, Kitchen, Basement, Great Room, Utility Room, Full Bath, Half Bath
Basement Fully Finished
Interior
Interior Features Attic, Breakfast Area, Carpet, Ceiling Fan(s), Combination Kitchen/Living, Combination Kitchen/Dining, Combination Dining/Living, Dining Area, Floor Plan - Open, Kitchen - Island, Recessed Lighting, Tub Shower, Upgraded Countertops, Wood Floors
Hot Water Natural Gas
Heating Forced Air
Cooling Central A/C, Ceiling Fan(s)
Flooring Engineered Wood, Hardwood, Carpet, Luxury Vinyl Tile, Partially Carpeted
Fireplaces Number 1
Fireplaces Type Brick, Fireplace - Glass Doors, Mantel(s), Wood
Fireplace Y
Heat Source Natural Gas
Laundry Basement
Exterior
Exterior Feature Patio(s)
Parking Features Garage - Front Entry, Garage Door Opener, Inside Access
Garage Spaces 3.0
Fence Fully, Rear
Water Access N
Accessibility None
Porch Patio(s)
Attached Garage 1
Total Parking Spaces 3
Garage Y
Building
Lot Description Rear Yard, SideYard(s), Front Yard
Story 4
Foundation Permanent
Sewer Public Sewer
Water Public
Architectural Style Split Level
Level or Stories 4
Additional Building Above Grade, Below Grade
Structure Type Dry Wall,High
New Construction N
Schools
Elementary Schools Ring Factory
Middle Schools Patterson Mill
High Schools Patterson Mill
School District Harford County Public Schools
Others
Senior Community No
Tax ID 1301028103
Ownership Fee Simple
SqFt Source Assessor
Security Features Smoke Detector
Special Listing Condition Standard
Read Less Info
Want to know what your home might be worth? Contact us for a FREE valuation!

Our team is ready to help you sell your home for the highest possible price ASAP

Bought with Non Member • Non Subscribing Office

Find out why customers are choosing LPT Realty to meet their real estate needs






