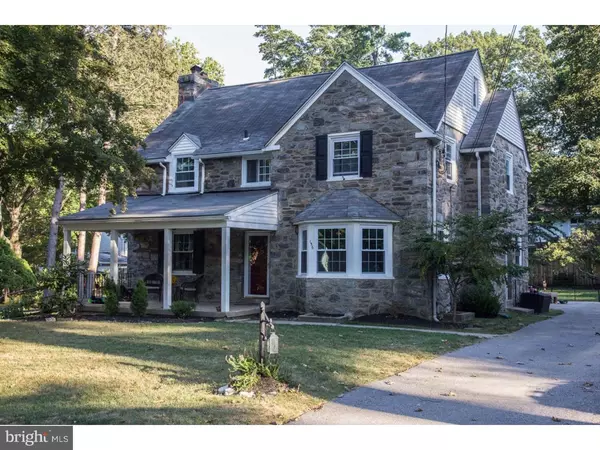$625,000
$635,000
1.6%For more information regarding the value of a property, please contact us for a free consultation.
3 Beds
4 Baths
3,470 SqFt
SOLD DATE : 02/10/2016
Key Details
Sold Price $625,000
Property Type Single Family Home
Sub Type Detached
Listing Status Sold
Purchase Type For Sale
Square Footage 3,470 sqft
Price per Sqft $180
Subdivision College Park
MLS Listing ID 1003469385
Sold Date 02/10/16
Style Colonial
Bedrooms 3
Full Baths 2
Half Baths 2
HOA Y/N N
Abv Grd Liv Area 2,970
Originating Board TREND
Year Built 1939
Annual Tax Amount $8,577
Tax Year 2015
Lot Size 0.270 Acres
Acres 0.27
Lot Dimensions 100
Property Description
Rare opportunity to purchase a completely remodeled home on an oversized lot in desirable College Park! Open and bright, this classic stone home showcases the best of old and new with an extra-large great room addition and a stunning new kitchen with granite counter tops, KraftMaid cabinets, stainless GE Caf appliances, and custom backsplash. Hardwood floors, moldings, deep window sills and a front rocking porch add warmth and charm. The kitchen opens to a dining room with a beautiful bay window offering great space for entertaining, and there is also a large living room with a wood burning fireplace. The great room has a vaulted ceiling, tons of windows and light and French doors leading to a new patio and private, fenced yard. There is a powder room on the first floor. Upstairs are two full baths and three generous bedrooms with ceiling fans, including a master with a fully-updated bath, featuring a custom-tiled shower, en suite. The third floor offers a finished loft with skylights?ideal for an office or fourth bedroom. This home also has a finished, walkout basement with tile floors and lots of natural light plus a half-bath and finished laundry room with new high-efficiency washer and dryer. New windows throughout and new AC on the first floor. Best of all, this home is conveniently located just minutes from Manyunk and Center City with easy access to Rts. 76 and 95 in the award-winning Lower Merion school district. Agents related to seller.
Location
State PA
County Montgomery
Area Lower Merion Twp (10640)
Zoning RES
Rooms
Other Rooms Living Room, Dining Room, Primary Bedroom, Bedroom 2, Kitchen, Family Room, Bedroom 1, Other, Attic
Basement Full, Outside Entrance
Interior
Interior Features Primary Bath(s), Kitchen - Island, Kitchen - Eat-In
Hot Water Natural Gas
Heating Gas, Hot Water, Radiator, Baseboard
Cooling Central A/C
Flooring Wood, Tile/Brick
Fireplaces Number 1
Fireplaces Type Brick
Equipment Built-In Range, Dishwasher, Disposal
Fireplace Y
Window Features Energy Efficient,Replacement
Appliance Built-In Range, Dishwasher, Disposal
Heat Source Natural Gas
Laundry Basement
Exterior
Exterior Feature Patio(s), Porch(es)
Waterfront N
Water Access N
Accessibility None
Porch Patio(s), Porch(es)
Garage N
Building
Story 2
Sewer Public Sewer
Water Public
Architectural Style Colonial
Level or Stories 2
Additional Building Above Grade, Below Grade
New Construction N
Schools
Elementary Schools Cynwyd
Middle Schools Bala Cynwyd
High Schools Lower Merion
School District Lower Merion
Others
Tax ID 40-00-63616-001
Ownership Fee Simple
Read Less Info
Want to know what your home might be worth? Contact us for a FREE valuation!

Our team is ready to help you sell your home for the highest possible price ASAP

Bought with Jan Schmidt • BHHS Fox & Roach-Bryn Mawr

Find out why customers are choosing LPT Realty to meet their real estate needs






