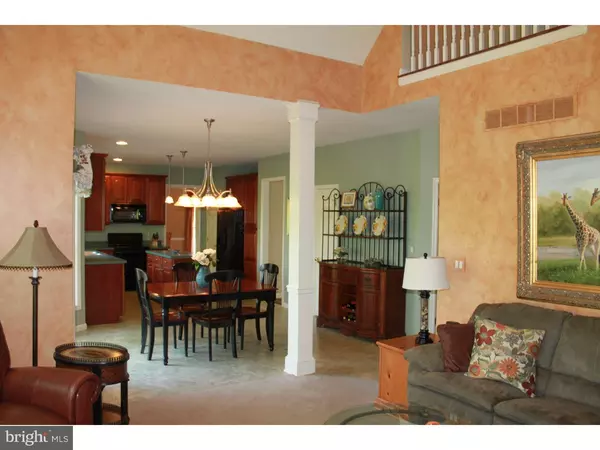$359,000
$359,000
For more information regarding the value of a property, please contact us for a free consultation.
4 Beds
3 Baths
3,990 SqFt
SOLD DATE : 07/20/2015
Key Details
Sold Price $359,000
Property Type Single Family Home
Sub Type Detached
Listing Status Sold
Purchase Type For Sale
Square Footage 3,990 sqft
Price per Sqft $89
Subdivision Lookout Point
MLS Listing ID 1003465679
Sold Date 07/20/15
Style Colonial
Bedrooms 4
Full Baths 2
Half Baths 1
HOA Y/N N
Abv Grd Liv Area 3,100
Originating Board TREND
Year Built 1999
Annual Tax Amount $5,975
Tax Year 2015
Lot Size 0.809 Acres
Acres 0.81
Lot Dimensions 88
Property Description
Located at the end of a cul-de-sac, is this richly appointed four bedroom colonial home. Set amongst the trees, your introduction to this home is made from the country front porch into the two story foyer with turned staircase. The meticulous attention to detail strikes the visitor as you walk from room to room. Gracious formality is evident in the formal living and dining rooms enhanced with crown moldings and chair rail. Meal preparation will be a pleasure in this bright and cheery kitchen with maple cabinets, center island and recessed lighting. From the breakfast room one can access the outside through the sliding doors to the "Trex" deck to enjoy a truly wonderful view of the countryside. The large family room with vaulted ceiling and wall of windows offers another stunning view of the surrounding natural setting. The first floor is complete with office or den, laundry room, powder room and access to the garage. The second floor offers a beautiful master suite with walk-in closet, master bath with tile floor, jetted tub and separate shower. Finishing out this level are three spacious bedrooms, hall bathroom and a large "bonus room", which could serve as a guest bedroom or game room. The walk out finished basement is an added feature to this home. Speaking of an added feature is "Lutron" installed Lighting Control System AND Shades and Shade Control System! An Incredible Added Value to this home, not to mention convenience. This home has been meticulously cared for and pride of ownership is evident. A beautiful home in excellent condition?call today for an appointment!
Location
State PA
County Montgomery
Area New Hanover Twp (10647)
Zoning R25
Direction East
Rooms
Other Rooms Living Room, Dining Room, Primary Bedroom, Bedroom 2, Bedroom 3, Kitchen, Family Room, Bedroom 1, Other, Attic
Basement Full, Outside Entrance
Interior
Interior Features Primary Bath(s), Kitchen - Island, Butlers Pantry, Ceiling Fan(s), WhirlPool/HotTub, Water Treat System, Intercom, Stall Shower, Dining Area
Hot Water Propane, Instant Hot Water
Heating Propane, Forced Air
Cooling Central A/C
Flooring Wood, Fully Carpeted, Vinyl, Tile/Brick
Equipment Cooktop, Oven - Self Cleaning, Dishwasher, Disposal
Fireplace N
Window Features Energy Efficient
Appliance Cooktop, Oven - Self Cleaning, Dishwasher, Disposal
Heat Source Bottled Gas/Propane
Laundry Main Floor
Exterior
Exterior Feature Deck(s), Porch(es)
Garage Inside Access, Garage Door Opener
Garage Spaces 5.0
Utilities Available Cable TV
Water Access N
Roof Type Pitched,Shingle
Accessibility None
Porch Deck(s), Porch(es)
Attached Garage 2
Total Parking Spaces 5
Garage Y
Building
Lot Description Cul-de-sac, Sloping, Trees/Wooded, Front Yard, Rear Yard, SideYard(s)
Story 2
Sewer Public Sewer
Water Well
Architectural Style Colonial
Level or Stories 2
Additional Building Above Grade, Below Grade
Structure Type Cathedral Ceilings,9'+ Ceilings
New Construction N
Schools
High Schools Boyertown Area Jhs-East
School District Boyertown Area
Others
Tax ID 47-00-03150-007
Ownership Fee Simple
Security Features Security System
Acceptable Financing Conventional, VA, FHA 203(b)
Listing Terms Conventional, VA, FHA 203(b)
Financing Conventional,VA,FHA 203(b)
Read Less Info
Want to know what your home might be worth? Contact us for a FREE valuation!

Our team is ready to help you sell your home for the highest possible price ASAP

Bought with David M DeLong • Glocker & Company-Boyertown

Find out why customers are choosing LPT Realty to meet their real estate needs






