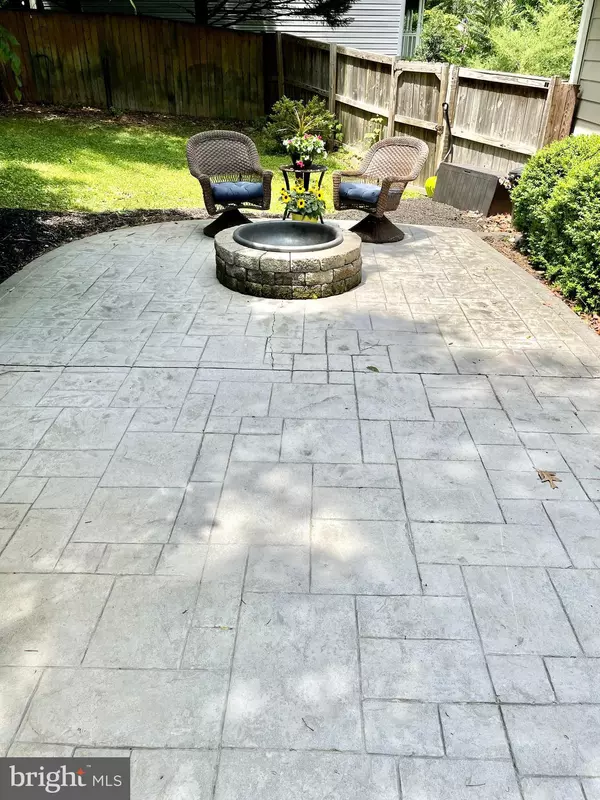$465,000
$435,000
6.9%For more information regarding the value of a property, please contact us for a free consultation.
4 Beds
3 Baths
1,419 SqFt
SOLD DATE : 07/06/2022
Key Details
Sold Price $465,000
Property Type Single Family Home
Sub Type Detached
Listing Status Sold
Purchase Type For Sale
Square Footage 1,419 sqft
Price per Sqft $327
Subdivision Aquia Harbour
MLS Listing ID VAST2012690
Sold Date 07/06/22
Style Split Foyer
Bedrooms 4
Full Baths 2
Half Baths 1
HOA Fees $135/mo
HOA Y/N Y
Abv Grd Liv Area 1,083
Originating Board BRIGHT
Year Built 1977
Annual Tax Amount $2,786
Tax Year 2021
Lot Size 0.290 Acres
Acres 0.29
Property Description
Beautifully updated 4 bedroom 2.5 bath home in the gated community of Aquia Harbour! Entering the home, you will fall in love with the open layout kitchen, living, and dining area that boasts new paint, hardwood flooring throughout the main level, stainless appliances, granite, updated oversized cabinets and breakfast bar. This home just received NEW Paint inside and outside, tile flooring throughout the basement, and updated bathrooms. The owner's suite has a large closet, ensuite with tile flooring, walk-in tile shower, and an oversized vanity . Upstairs has 2 additional bedrooms and an updated hall bath. The lower level consists of a large living room with new tile flooring, a fireplace with huge hearth, the 4th bedroom, 3rd bath, and access to the garage. Outside, you will love the large stamped patio with fire-pit and room to entertain. The large flat fenced in backyard backs to the Golf Course and offers great private outdoor space and a shed for additional storage. This home is located in the 2nd section of Aquia Harbour and is only minutes to i95, shops, restaurants, and supermarkets. This home is a must see and will not last long!!!
Location
State VA
County Stafford
Zoning R1
Rooms
Main Level Bedrooms 3
Interior
Interior Features Breakfast Area, Kitchen - Island, Combination Dining/Living, Primary Bath(s), Wood Floors, Upgraded Countertops, Recessed Lighting, Floor Plan - Open
Hot Water Electric
Heating Heat Pump(s)
Cooling Central A/C, Heat Pump(s)
Fireplaces Number 1
Fireplaces Type Mantel(s), Brick
Equipment Dishwasher, Disposal, Dryer, Exhaust Fan, Icemaker, Oven/Range - Electric, Washer, Water Heater, Dryer - Electric, Refrigerator, Built-In Microwave
Fireplace Y
Window Features Double Pane,Screens
Appliance Dishwasher, Disposal, Dryer, Exhaust Fan, Icemaker, Oven/Range - Electric, Washer, Water Heater, Dryer - Electric, Refrigerator, Built-In Microwave
Heat Source Electric
Exterior
Exterior Feature Patio(s)
Garage Garage Door Opener, Garage - Front Entry
Garage Spaces 1.0
Fence Rear, Fully
Amenities Available Bike Trail, Boat Ramp, Boat Dock/Slip, Club House, Common Grounds, Day Care, Gated Community, Golf Course Membership Available, Horse Trails, Jog/Walk Path, Marina/Marina Club, Pier/Dock, Pool Mem Avail, Putting Green, Riding/Stables, Swimming Pool, Tennis Courts, Tot Lots/Playground, Baseball Field, Pool - Outdoor, Soccer Field
Waterfront N
Water Access Y
View Golf Course
Accessibility Other
Porch Patio(s)
Attached Garage 1
Total Parking Spaces 1
Garage Y
Building
Story 2
Foundation Block
Sewer Public Sewer
Water Public
Architectural Style Split Foyer
Level or Stories 2
Additional Building Above Grade, Below Grade
New Construction N
Schools
High Schools Brooke Point
School District Stafford County Public Schools
Others
HOA Fee Include Management,Pier/Dock Maintenance,Pool(s),Reserve Funds,Road Maintenance,Security Gate,Snow Removal,Trash
Senior Community No
Tax ID 21B 1965
Ownership Fee Simple
SqFt Source Estimated
Special Listing Condition Standard
Read Less Info
Want to know what your home might be worth? Contact us for a FREE valuation!

Our team is ready to help you sell your home for the highest possible price ASAP

Bought with Janice S Pearson • Samson Properties

Find out why customers are choosing LPT Realty to meet their real estate needs






