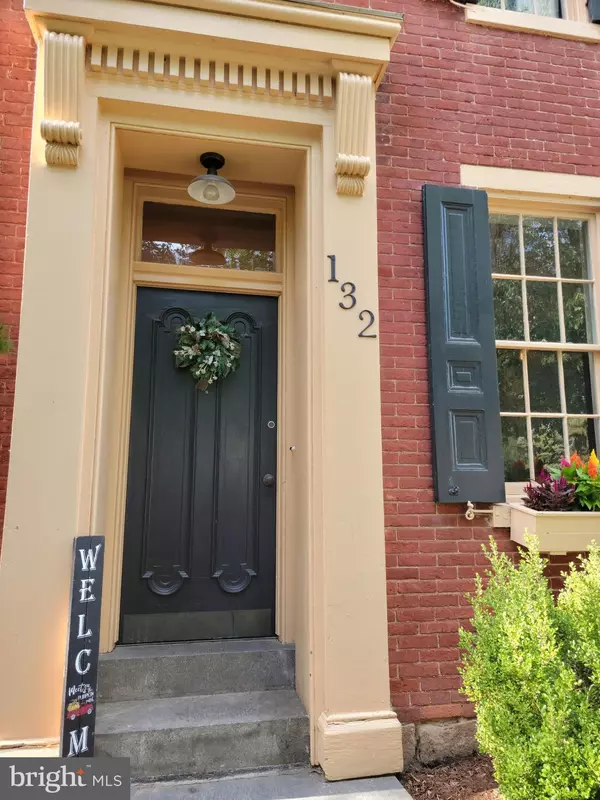$255,000
$255,000
For more information regarding the value of a property, please contact us for a free consultation.
3 Beds
1 Bath
2,100 SqFt
SOLD DATE : 10/31/2022
Key Details
Sold Price $255,000
Property Type Single Family Home
Sub Type Detached
Listing Status Sold
Purchase Type For Sale
Square Footage 2,100 sqft
Price per Sqft $121
Subdivision Bainbridge
MLS Listing ID PALA2024552
Sold Date 10/31/22
Style Colonial
Bedrooms 3
Full Baths 1
HOA Y/N N
Abv Grd Liv Area 2,100
Originating Board BRIGHT
Year Built 1900
Annual Tax Amount $3,656
Tax Year 2022
Lot Size 10,019 Sqft
Acres 0.23
Lot Dimensions 0.00 x 0.00
Property Description
This is your opportunity to own a home that looks like it should be featured in a magazine! A classic brick colonial that has been lovingly maintained and updated while keeping with the original character and charm. As soon as you pull up out front, you are struck by the incredible curb appeal. From brick walk ways, to original shutters, to colorful window boxes, to the grand front door, you will know you are finally home! Step inside the foyer and notice the curved staircase with original banister right in front of you, while being surrounded by plenty of space to greet guests and hang coats. To your right is the living room with tons of bright natural light. Between the living and dining rooms are floor to ceiling pocket doors that can remain open to allow flow from room to room, or closed for privacy-they are magnificent! The dining room is spacious and can accommodate a table large enough to seat all of your guests. Charming kitchen has good cabinet space, a brick backsplash, large island with bar seating, and door with stained glass that leads outside to a private covered patio. There is also a bonus room behind the kitchen that features a beamed cathedral ceiling and access to the screened porch and is a great space to unwind. Upstairs you will find 3 bedrooms, including one with floor to ceiling bookshelves, and a bathroom that feels more like your own personal spa. The primary bedroom has a sleeping porch that is perfect for reading while enjoying a cup of coffee and private staircase down to the kitchen. Some other features that can't go overlooked are the wide plank floors that run throughout the home, every room is spacious, deep window sills, original wainscot, original doorbell, first floor laundry, and so much more. The beauty does not stop in the house and continues out to the fenced backyard. With plenty of privacy and open space to run and play, this is the perfect place to enjoy cookouts during the summer and campfires during the cooler fall months. Even the shed is adorable while offering a great storage space. Located only a short walk to the river trail, riverfront park, park/playground, elementary school, and Gigi's Ice Cream. Don't miss your opportunity to own a lovely piece of history and a home that will be the envy of everyone you know!
Location
State PA
County Lancaster
Area Conoy Twp (10513)
Zoning VC
Rooms
Other Rooms Living Room, Dining Room, Bedroom 2, Bedroom 3, Kitchen, Bedroom 1, Bathroom 1, Bonus Room, Screened Porch
Basement Partial
Interior
Interior Features Built-Ins, Ceiling Fan(s), Chair Railings, Crown Moldings, Curved Staircase, Double/Dual Staircase, Exposed Beams, Formal/Separate Dining Room, Kitchen - Island, Stain/Lead Glass, Wainscotting, Wood Floors, Other
Hot Water Oil
Heating Forced Air
Cooling Window Unit(s)
Flooring Wood, Ceramic Tile
Equipment Dishwasher, Built-In Microwave, Oven/Range - Electric, Refrigerator, Washer/Dryer Hookups Only
Fireplace N
Appliance Dishwasher, Built-In Microwave, Oven/Range - Electric, Refrigerator, Washer/Dryer Hookups Only
Heat Source Oil
Laundry Main Floor
Exterior
Exterior Feature Patio(s), Porch(es), Screened, Balcony
Fence Board
Waterfront N
Water Access N
Roof Type Metal
Accessibility None
Porch Patio(s), Porch(es), Screened, Balcony
Garage N
Building
Lot Description Level
Story 2
Foundation Stone
Sewer Public Sewer
Water Public
Architectural Style Colonial
Level or Stories 2
Additional Building Above Grade, Below Grade
Structure Type 9'+ Ceilings,Plaster Walls
New Construction N
Schools
School District Elizabethtown Area
Others
Senior Community No
Tax ID 130-89990-0-0000
Ownership Fee Simple
SqFt Source Assessor
Acceptable Financing Cash, Conventional
Listing Terms Cash, Conventional
Financing Cash,Conventional
Special Listing Condition Standard
Read Less Info
Want to know what your home might be worth? Contact us for a FREE valuation!

Our team is ready to help you sell your home for the highest possible price ASAP

Bought with Larry Eward Kirkessner Jr. • Keller Williams Keystone Realty

Find out why customers are choosing LPT Realty to meet their real estate needs






