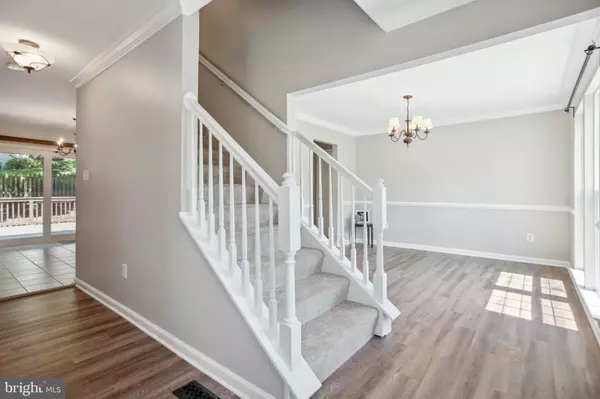$495,000
$495,000
For more information regarding the value of a property, please contact us for a free consultation.
4 Beds
4 Baths
2,440 SqFt
SOLD DATE : 09/07/2022
Key Details
Sold Price $495,000
Property Type Single Family Home
Sub Type Detached
Listing Status Sold
Purchase Type For Sale
Square Footage 2,440 sqft
Price per Sqft $202
Subdivision Stafford Lakes Village
MLS Listing ID VAST2014400
Sold Date 09/07/22
Style Colonial
Bedrooms 4
Full Baths 2
Half Baths 2
HOA Fees $64/qua
HOA Y/N Y
Abv Grd Liv Area 1,984
Originating Board BRIGHT
Year Built 1999
Annual Tax Amount $3,189
Tax Year 2022
Lot Size 8,515 Sqft
Acres 0.2
Property Description
Being offered in the sought after amenity filled Stafford Lakes community and Colonial Forge High School district! Located on a cul-de-sac lot, you won't be disappointed with this turn-key home! New luxury plank flooring throughout the main level, new carpet throughout stairs/upper level, and all 3 levels have been freshly painted neutrally with Sherman Williams Accessible Beige. This 4 bedroom/2 full bath/2 half bath home features a wonderful floor plan. Walking into the foyer to your right you'll find a home office with French doors, to the right your formal dining room off of the kitchen, and an open floor plan for the kitchen, breakfast area, and family room with fireplace.. and a great sized 1/2 bath. Upstairs you'll find the primary bedroom, huge walk in closet and upgraded primary bath, 3 additional generous sized bedrooms as well as full hall bath. All bedrooms include ceiling fans. Down to the lower level you'll find a great recreation room, storage, 1/2 bath, and laundry. The backyard is fully fenced and with a large deck for entertaining and grilling. New solar panels were just installed this year and per sellers one month they received an electric bill at NO CHARGE! Additional updates include water heater (2020), A/C compressor (2020), Roof (2018), sliding door to rear deck and kitchen atrium window (2017). Conveniently located to I-95 access, VRE stations, and commuter lot. WELCOME HOME!
Location
State VA
County Stafford
Zoning R1
Rooms
Other Rooms Dining Room, Primary Bedroom, Bedroom 2, Bedroom 3, Bedroom 4, Kitchen, Family Room, Breakfast Room, Office, Recreation Room, Primary Bathroom, Full Bath, Half Bath
Basement Connecting Stairway, Full, Partially Finished
Interior
Interior Features Carpet, Ceiling Fan(s), Family Room Off Kitchen, Floor Plan - Open, Formal/Separate Dining Room, Kitchen - Table Space, Pantry, Primary Bath(s), Stall Shower, Tub Shower, Upgraded Countertops, Walk-in Closet(s)
Hot Water Natural Gas
Heating Forced Air, Solar On Grid
Cooling Central A/C, Solar On Grid
Flooring Luxury Vinyl Plank, Carpet
Fireplaces Number 1
Fireplaces Type Gas/Propane, Insert, Mantel(s)
Equipment Built-In Microwave, Dishwasher, Disposal, Oven/Range - Gas, Refrigerator, Washer/Dryer Hookups Only, Water Dispenser, Water Heater, Icemaker
Fireplace Y
Appliance Built-In Microwave, Dishwasher, Disposal, Oven/Range - Gas, Refrigerator, Washer/Dryer Hookups Only, Water Dispenser, Water Heater, Icemaker
Heat Source Natural Gas, Solar
Laundry Hookup, Lower Floor
Exterior
Exterior Feature Deck(s)
Garage Garage Door Opener, Garage - Front Entry, Inside Access
Garage Spaces 2.0
Fence Rear
Amenities Available Common Grounds, Jog/Walk Path, Tot Lots/Playground, Tennis Courts, Swimming Pool, Basketball Courts, Club House, Picnic Area
Waterfront N
Water Access N
Accessibility None
Porch Deck(s)
Attached Garage 2
Total Parking Spaces 2
Garage Y
Building
Lot Description Cul-de-sac, Front Yard, Rear Yard, Landscaping
Story 3
Foundation Concrete Perimeter
Sewer Public Sewer
Water Public
Architectural Style Colonial
Level or Stories 3
Additional Building Above Grade, Below Grade
New Construction N
Schools
Middle Schools T. Benton Gayle
High Schools Colonial Forge
School District Stafford County Public Schools
Others
HOA Fee Include Common Area Maintenance,Management,Pool(s),Reserve Funds,Trash,Insurance
Senior Community No
Tax ID 44R 3A 231
Ownership Fee Simple
SqFt Source Assessor
Horse Property N
Special Listing Condition Standard
Read Less Info
Want to know what your home might be worth? Contact us for a FREE valuation!

Our team is ready to help you sell your home for the highest possible price ASAP

Bought with Francisco Javier Lopez • Pearson Smith Realty, LLC

Find out why customers are choosing LPT Realty to meet their real estate needs






