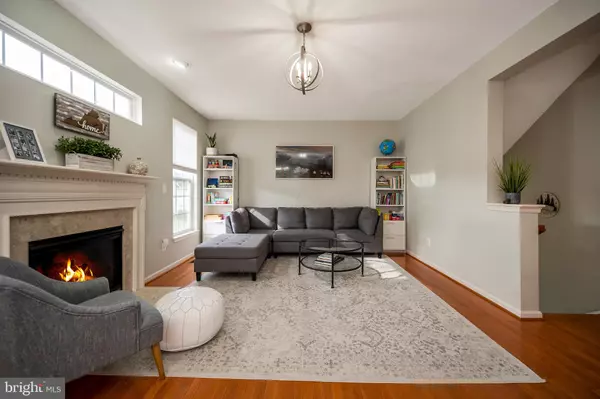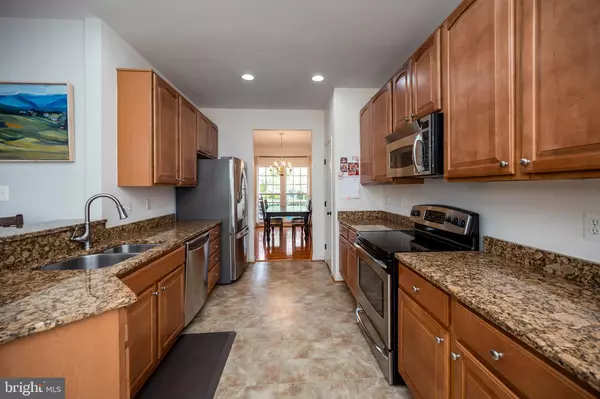$469,900
$469,900
For more information regarding the value of a property, please contact us for a free consultation.
4 Beds
4 Baths
2,834 SqFt
SOLD DATE : 05/10/2022
Key Details
Sold Price $469,900
Property Type Single Family Home
Sub Type Detached
Listing Status Sold
Purchase Type For Sale
Square Footage 2,834 sqft
Price per Sqft $165
Subdivision Village Of Idlewild
MLS Listing ID VAFB2001822
Sold Date 05/10/22
Style Colonial
Bedrooms 4
Full Baths 3
Half Baths 1
HOA Fees $118/mo
HOA Y/N Y
Abv Grd Liv Area 1,984
Originating Board BRIGHT
Year Built 2005
Annual Tax Amount $2,675
Tax Year 2021
Lot Size 5,271 Sqft
Acres 0.12
Property Description
Looking to be Located Close to I 95 AND Downtown? Don't miss your chance on this amazing 4 Bedroom/ 3.5 Bath Home Situated in Sought-after Idlewild! This Wonderful Open and Bright Floor Plan Offers Hardwood Flooring, Granite Counters in the Kitchen, and Plenty of Natural Light Throughout the Home. The Main Level Laundry Room is a Great Size with Added Shelving. The Kitchen is Designed for Functionality and Flow for Entertaining. The Primary Bedroom has a Cathedral Ceiling along with 2 Walk-in Closets! Step into the Upgraded Attached Bath with Dual Sinks, Tile Floor, Separate Shower, and Jacuzzi Tub. There are 2 other Bedrooms Upstairs and One with a Walk-in Closet. The Finished Basement has Ceramic Tile Flooring, a Full Bath, Rec Room, 4th Bedroom (NTC) or Office, and a Large Storage Room. Depending on the Season,, there is also a Built-in Humidifier and Dehumidifier for your Comfort. Enjoy Coffee on your Maintenance Free Full Front Porch. Front and Back Porches have Trex Decking and Vinyl Rails. There is a Detached 2 Car Garage for Parking and Storage. The Back Yard is Fenced and has a Lovely Stamped Concrete Patio for your Enjoyment! RING doorbell conveys. Exterior HVAC and Hot Water Heater are Newer. Current LG Fridge does not convey but will be replaced by another Stainless Steel French Door Fridge. Jog/ Walk Trails, Tennis, and Tot Lots. Conveniently located near Shopping, Historic Downtown, VRE, Restaurants, and I95. (Room sizes approx.) CLICK ON VIRTUAL TOUR ICON.
Location
State VA
County Fredericksburg City
Zoning PDR
Rooms
Other Rooms Living Room, Dining Room, Primary Bedroom, Bedroom 2, Bedroom 3, Bedroom 4, Kitchen, Family Room, Laundry, Recreation Room
Basement Full, Interior Access, Outside Entrance, Partially Finished, Rear Entrance, Walkout Stairs
Interior
Interior Features Carpet, Ceiling Fan(s), Dining Area, Family Room Off Kitchen, Formal/Separate Dining Room, Kitchen - Eat-In, Pantry, Primary Bath(s), Upgraded Countertops, Walk-in Closet(s), Window Treatments, Wood Floors
Hot Water Natural Gas
Heating Forced Air
Cooling Central A/C
Flooring Carpet, Ceramic Tile, Hardwood
Fireplaces Number 1
Fireplaces Type Gas/Propane, Mantel(s)
Equipment Dishwasher, Disposal, Refrigerator, Washer, Exhaust Fan, Built-In Microwave, Dryer, Stainless Steel Appliances, Stove
Fireplace Y
Appliance Dishwasher, Disposal, Refrigerator, Washer, Exhaust Fan, Built-In Microwave, Dryer, Stainless Steel Appliances, Stove
Heat Source Natural Gas
Laundry Main Floor
Exterior
Exterior Feature Patio(s)
Garage Garage Door Opener
Garage Spaces 2.0
Fence Wood
Utilities Available Cable TV Available, Electric Available, Natural Gas Available, Phone Available, Sewer Available, Water Available
Amenities Available Club House, Jog/Walk Path, Pool - Outdoor, Tennis Courts, Tot Lots/Playground, Exercise Room
Waterfront N
Water Access N
Accessibility None
Porch Patio(s)
Total Parking Spaces 2
Garage Y
Building
Story 2
Foundation Active Radon Mitigation
Sewer Public Sewer
Water Public
Architectural Style Colonial
Level or Stories 2
Additional Building Above Grade, Below Grade
New Construction N
Schools
Elementary Schools Hugh Mercer
Middle Schools Walker-Grant
High Schools James Monroe
School District Fredericksburg City Public Schools
Others
HOA Fee Include Trash
Senior Community No
Tax ID 7768-98-1715
Ownership Fee Simple
SqFt Source Assessor
Security Features Smoke Detector
Acceptable Financing Cash, Conventional, FHA, VA
Horse Property N
Listing Terms Cash, Conventional, FHA, VA
Financing Cash,Conventional,FHA,VA
Special Listing Condition Standard
Read Less Info
Want to know what your home might be worth? Contact us for a FREE valuation!

Our team is ready to help you sell your home for the highest possible price ASAP

Bought with Diana Baqaie • Berkshire Hathaway HomeServices PenFed Realty

Find out why customers are choosing LPT Realty to meet their real estate needs






