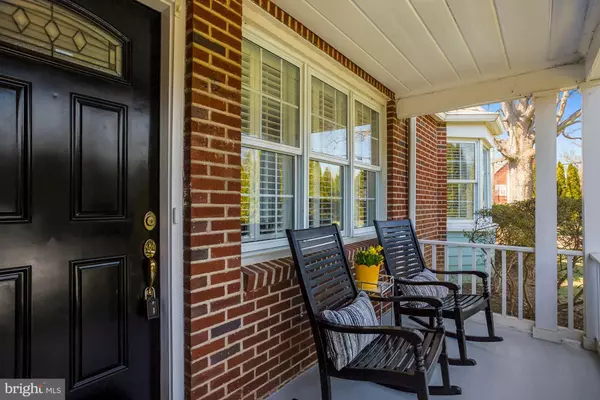$1,212,500
$1,250,000
3.0%For more information regarding the value of a property, please contact us for a free consultation.
6 Beds
4 Baths
3,134 SqFt
SOLD DATE : 06/01/2022
Key Details
Sold Price $1,212,500
Property Type Single Family Home
Sub Type Detached
Listing Status Sold
Purchase Type For Sale
Square Footage 3,134 sqft
Price per Sqft $386
Subdivision Clarendon
MLS Listing ID VAAR2013172
Sold Date 06/01/22
Style Cape Cod
Bedrooms 6
Full Baths 2
Half Baths 2
HOA Y/N N
Abv Grd Liv Area 2,334
Originating Board BRIGHT
Year Built 1950
Annual Tax Amount $12,028
Tax Year 2021
Lot Size 10,681 Sqft
Acres 0.25
Property Description
**Price Reduced & Open Sunday 1-3PM** Expanded and charming Clarendon Cape Cod on large corner lot with private backyard sanctuary and relaxing hot tub. Largest Cape Cod in Lyon Park with a one car garage and two car driveway parking located off N Brookside.
This beautiful 6 bedrooms, 2 full bath, 2 half bath, 3500 sqft home is drenched in sunlight and includes 2 wood burning fireplaces, a main level primary suite, modern kitchen open to vaulted family room, powder room, separate formal dining room with two vintage built-in corner china cabinets, chair moldings, crown moldings, shadow boxes, and a main level secondary bedroom used for an office.
The second level includes three bedrooms, a full bathroom, and cozy recroom/den/office.
The lower level can serve as a dedicated rental unit, legal home office, aupair suite, or inlaw suite with a lower level bedroom and private exterior access and half bath (easy to turn in full bath) Plus a spacious rec room with wood burning fireplace, stone fireplace surround flanked by built-ins, a workout room, two small storage rooms and a large unfinished laundry room that doubles as a workshop & more storage.
The fully fenced and private backyard includes a large deck, hot tub, flagstone patio, garden beds, play house and access to oversized 1 car garage and parking pad off Brookside ( lots of parking for guests and family). Other exterior features include a welcoming front porch, side porch off dining room, in ground sprinkler system, mature trees buffering Washington Blvd and mature landscaping. Updates to the house include the following: roof (2010) , HVAC's (2019, 2017) , Hot Water Heater 2021, Washer/Dryer 2015, Windows 2010, Hot Tub 2013, Carpet in Basement 2020, Yard sprinkler 2020, Boiler cleaned regularly (2021) , New Fridge 2019, New Sump Pump 2020, New Dishwasher 2018, Garage Door Painted in 2017, Interior house painted 2018, 2022, New Back door in 2019, New Blinds throughout home 2020. This is a truly special home with modern amenities and vintage charm.
Location
State VA
County Arlington
Zoning R-5
Direction East
Rooms
Other Rooms Living Room, Dining Room, Primary Bedroom, Sitting Room, Bedroom 2, Bedroom 3, Bedroom 4, Bedroom 5, Kitchen, Family Room, Exercise Room, Laundry, Other, Recreation Room, Storage Room, Bedroom 6, Primary Bathroom
Basement Other
Main Level Bedrooms 2
Interior
Interior Features Family Room Off Kitchen, Kitchen - Gourmet, Breakfast Area, Combination Kitchen/Living, Kitchen - Island, Dining Area, Built-Ins, Chair Railings, Crown Moldings, Window Treatments, Entry Level Bedroom, Upgraded Countertops, Primary Bath(s), Stove - Wood, Wood Floors, Recessed Lighting
Hot Water Natural Gas
Heating Hot Water
Cooling Central A/C
Flooring Hardwood
Fireplaces Number 2
Fireplaces Type Screen
Equipment Dishwasher, Disposal, Dryer - Front Loading, Exhaust Fan, Icemaker, Microwave, Oven/Range - Gas, Range Hood, Refrigerator, Washer - Front Loading
Fireplace Y
Window Features Double Pane,Insulated,Skylights
Appliance Dishwasher, Disposal, Dryer - Front Loading, Exhaust Fan, Icemaker, Microwave, Oven/Range - Gas, Range Hood, Refrigerator, Washer - Front Loading
Heat Source Natural Gas
Exterior
Exterior Feature Patio(s), Porch(es)
Garage Garage - Rear Entry, Oversized
Garage Spaces 4.0
Fence Rear
Utilities Available Cable TV Available
Waterfront N
Water Access N
Roof Type Shingle
Accessibility None
Porch Patio(s), Porch(es)
Total Parking Spaces 4
Garage Y
Building
Lot Description Corner, Rear Yard
Story 3
Foundation Slab, Block
Sewer Public Sewer
Water Public
Architectural Style Cape Cod
Level or Stories 3
Additional Building Above Grade, Below Grade
Structure Type Dry Wall,Cathedral Ceilings
New Construction N
Schools
Elementary Schools Long Branch
Middle Schools Jefferson
High Schools Washington-Liberty
School District Arlington County Public Schools
Others
Senior Community No
Tax ID 18-075-014
Ownership Fee Simple
SqFt Source Assessor
Security Features Electric Alarm,Security System
Special Listing Condition Standard
Read Less Info
Want to know what your home might be worth? Contact us for a FREE valuation!

Our team is ready to help you sell your home for the highest possible price ASAP

Bought with Jason J Piccolo • Weichert, REALTORS

Find out why customers are choosing LPT Realty to meet their real estate needs






