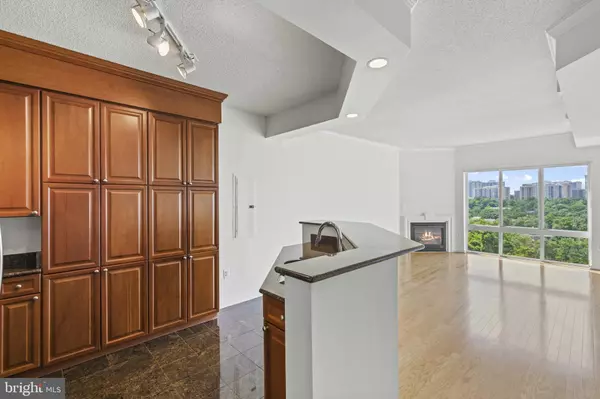$325,000
$325,000
For more information regarding the value of a property, please contact us for a free consultation.
1 Bed
1 Bath
786 SqFt
SOLD DATE : 07/27/2022
Key Details
Sold Price $325,000
Property Type Condo
Sub Type Condo/Co-op
Listing Status Sold
Purchase Type For Sale
Square Footage 786 sqft
Price per Sqft $413
Subdivision Northampton Place
MLS Listing ID VAAX2012532
Sold Date 07/27/22
Style Contemporary
Bedrooms 1
Full Baths 1
Condo Fees $562/mo
HOA Y/N N
Abv Grd Liv Area 786
Originating Board BRIGHT
Year Built 2004
Annual Tax Amount $3,251
Tax Year 2022
Property Description
Rarely available penthouse 1 bedroom with den/sunroom! Kitchen with cherry cabinets, stainless steel appliances and granite countertops and floors. Refrigerator and microwave replaced. Kitchen and bathroom faucets replaced, new smoke detector. Cozy vented gas fireplace is perfect for chilly winter evenings. Hardwoods in living area and sunroom. Floor to ceiling windows in both living room and bedroom, that overlook James Mulligan park, tons of natural light. Enclosed sunroom is perfect for a home office. Oversized parking space #260 in G3. Storage unit #1605 located in heated storage room on G3. Community features include outdoor grilling area and pool, Library with fireplace hosts informal resident happy hours. This amazing building also has a newly renovated party room perfect for larger gatherings and complete with huge kitchen. Newly renovated business space with free WIFI. 24hr gym with sauna. Water, Gas, and waste removal included in condo fees. Secure building with underground parking and 24 hour staff on duty at front desk. Brand new Harris Teeter grocery store 2 blocks away. Easy access to 395 and super close to DC. 3 Miles away from trendy shops and restaurants in Old Towne. Metro Bus Stop right in front of the building that takes you directly to Pentagon Metro station. A few minutes drive to Mark Center.
Location
State VA
County Alexandria City
Zoning CRMU/H
Rooms
Main Level Bedrooms 1
Interior
Interior Features Carpet, Floor Plan - Traditional, Kitchen - Galley, Wood Floors
Hot Water Electric
Heating Central
Cooling Central A/C
Fireplaces Number 1
Fireplaces Type Gas/Propane, Insert
Equipment Built-In Microwave, Dishwasher, Disposal, Dryer, Dryer - Electric, Refrigerator, Stove, Washer, Washer/Dryer Stacked
Furnishings No
Fireplace Y
Appliance Built-In Microwave, Dishwasher, Disposal, Dryer, Dryer - Electric, Refrigerator, Stove, Washer, Washer/Dryer Stacked
Heat Source Electric
Exterior
Garage Underground
Garage Spaces 1.0
Parking On Site 1
Utilities Available Natural Gas Available, Electric Available, Sewer Available, Water Available
Amenities Available Common Grounds, Concierge, Elevator, Exercise Room, Library, Party Room, Pool - Outdoor, Reserved/Assigned Parking
Waterfront N
Water Access N
Accessibility Elevator
Total Parking Spaces 1
Garage Y
Building
Story 1
Unit Features Hi-Rise 9+ Floors
Sewer Public Sewer
Water Public
Architectural Style Contemporary
Level or Stories 1
Additional Building Above Grade, Below Grade
New Construction N
Schools
School District Alexandria City Public Schools
Others
Pets Allowed Y
HOA Fee Include Common Area Maintenance,Gas,Management,Pool(s),Sewer,Water
Senior Community No
Tax ID 50703160
Ownership Condominium
Security Features Desk in Lobby,24 hour security,Main Entrance Lock,Smoke Detector,Sprinkler System - Indoor
Acceptable Financing Cash, Conventional
Horse Property N
Listing Terms Cash, Conventional
Financing Cash,Conventional
Special Listing Condition Standard
Pets Description Number Limit, Size/Weight Restriction
Read Less Info
Want to know what your home might be worth? Contact us for a FREE valuation!

Our team is ready to help you sell your home for the highest possible price ASAP

Bought with Dilyara Daminova • Samson Properties

Find out why customers are choosing LPT Realty to meet their real estate needs






