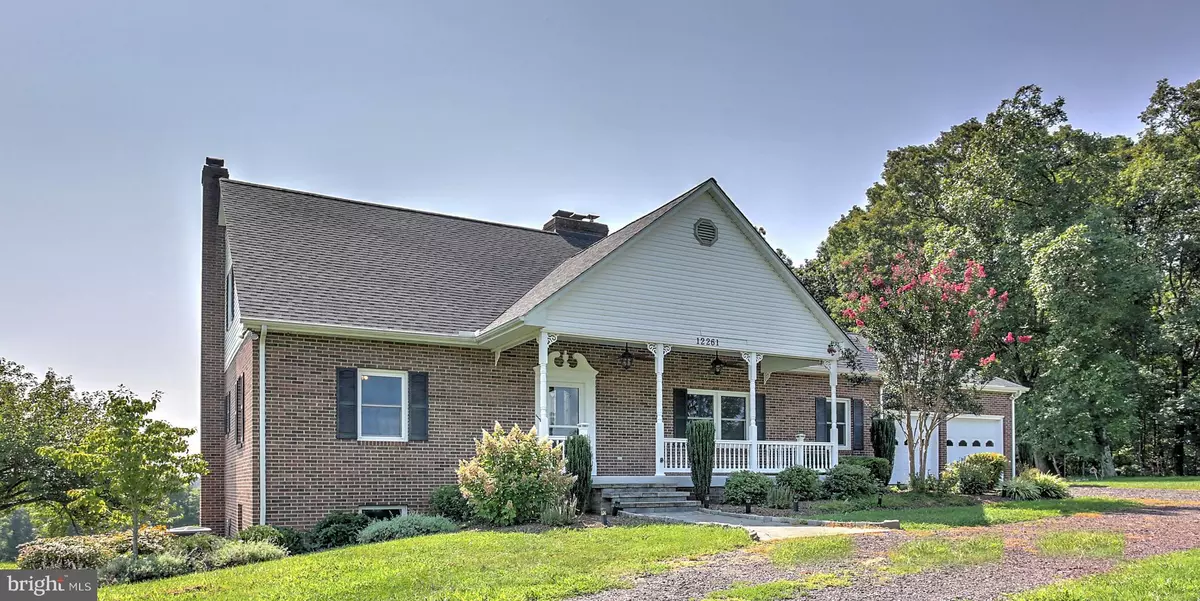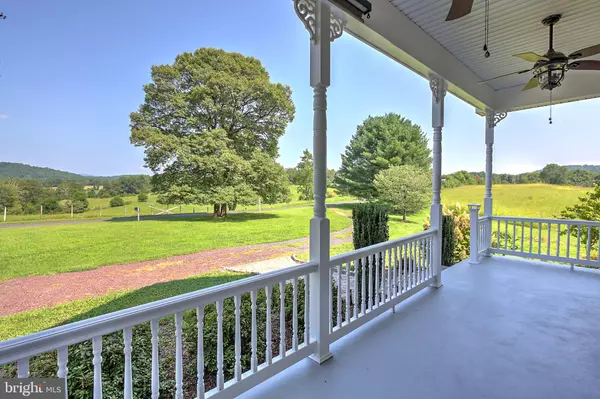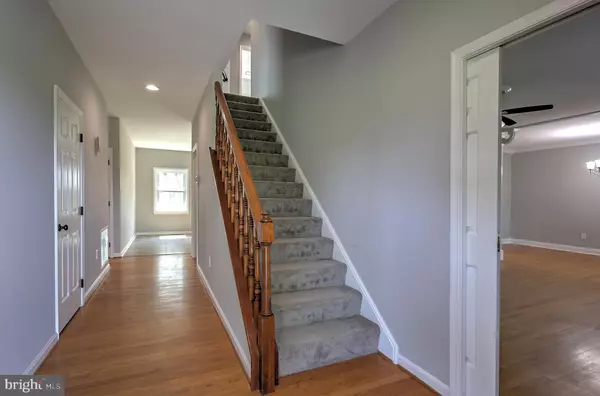$602,000
$649,000
7.2%For more information regarding the value of a property, please contact us for a free consultation.
5 Beds
4 Baths
3,927 SqFt
SOLD DATE : 02/18/2022
Key Details
Sold Price $602,000
Property Type Single Family Home
Sub Type Detached
Listing Status Sold
Purchase Type For Sale
Square Footage 3,927 sqft
Price per Sqft $153
Subdivision None Available
MLS Listing ID VARP2000148
Sold Date 02/18/22
Style Traditional
Bedrooms 5
Full Baths 3
Half Baths 1
HOA Y/N N
Abv Grd Liv Area 3,077
Originating Board BRIGHT
Year Built 1990
Annual Tax Amount $3,926
Tax Year 2020
Lot Size 4.004 Acres
Acres 4.0
Property Description
Panoramic views for days, with Old Rag Mountain as the centerpiece! This completely remodeled, renovated, and turn key beauty offers almost 5,000 sqft, five bedrooms, three full baths and one half bath. Custom built, solid brick construction on 4 private acres with something for everyone. The first floor boasts 9ft ceilings and two living areas with their own high end fireplace options. The kitchen opens to the family room featuring corian countertops, a massive center island, stainless appliances, cherry cabinets, under counter motion lighting, and newer flooring. Two main level bedrooms with a shared bath could potentially be converted to a main floor primary suite! Brand new pantry added to the spacious mudroom with main floor laundry hookups just off the kitchen that leads to the two car attached garage. Separate dining room framed with the beautiful mountaintop views. Detailed molding and trim work. All new recessed lighting installed. Upstairs you'll find two additional bedrooms, both with walk in closets and another full bathroom. The walkout basement with a private entrance has an additional 850 finished sqft with a bedroom, living room, full bath and kitchenette, making it the perfect opportunity for an in-law suite, rental potential, or home office. Another 850sqft of unfinished space for all your storage needs, or finish it out for a massive rec room! The detached 36x40 shop/garage has partial electric, a loft area, and tons of room for all your farm or gardening equipment. Rear deck with retractable Sunsetter awning provides all day enjoyment of the mostly pastured views with gardening potential galore! Large covered front porch calls you to sit and take in the Blue Ridge Mountain range. So many upgrades! All new paint throughout, all new fixtures and hardware. A full list of all improvements is available upon request. Call today to make this beauty your own!!
Location
State VA
County Rappahannock
Zoning RESIDENTIAL
Direction West
Rooms
Other Rooms Living Room, Dining Room, Bedroom 2, Bedroom 3, Bedroom 4, Bedroom 5, Kitchen, Family Room, Bedroom 1, Laundry, Storage Room, Efficiency (Additional), Bathroom 1, Bathroom 2, Bathroom 3, Half Bath
Basement Full, Connecting Stairway, Improved, Outside Entrance, Partially Finished, Walkout Level
Main Level Bedrooms 2
Interior
Interior Features Carpet, Ceiling Fan(s), Crown Moldings, Combination Kitchen/Living, Entry Level Bedroom, Formal/Separate Dining Room, Kitchen - Country, Kitchen - Table Space, Upgraded Countertops, Walk-in Closet(s), Water Treat System, Wood Floors, Wood Stove
Hot Water Electric
Heating Forced Air
Cooling Central A/C, Ceiling Fan(s), Attic Fan
Flooring Carpet, Vinyl, Wood
Fireplaces Number 2
Fireplaces Type Insert, Wood
Equipment Air Cleaner, Built-In Microwave, Dishwasher, Oven/Range - Electric, Refrigerator, Range Hood, Washer/Dryer Hookups Only, Stainless Steel Appliances, Water Conditioner - Owned
Fireplace Y
Appliance Air Cleaner, Built-In Microwave, Dishwasher, Oven/Range - Electric, Refrigerator, Range Hood, Washer/Dryer Hookups Only, Stainless Steel Appliances, Water Conditioner - Owned
Heat Source Oil, Wood
Laundry Main Floor, Hookup
Exterior
Exterior Feature Deck(s), Porch(es)
Garage Garage - Front Entry, Garage Door Opener
Garage Spaces 3.0
Utilities Available Above Ground, Electric Available, Phone
Water Access N
View Mountain, Pasture, Panoramic
Roof Type Architectural Shingle
Street Surface Black Top
Accessibility Other
Porch Deck(s), Porch(es)
Road Frontage State
Attached Garage 2
Total Parking Spaces 3
Garage Y
Building
Lot Description Front Yard, Open, Partly Wooded, Rear Yard, Road Frontage, SideYard(s)
Story 2
Sewer Septic = # of BR
Water Well
Architectural Style Traditional
Level or Stories 2
Additional Building Above Grade, Below Grade
New Construction N
Schools
High Schools Rappahannock County
School District Rappahannock County Public Schools
Others
Senior Community No
Tax ID 59 7
Ownership Fee Simple
SqFt Source Estimated
Special Listing Condition Standard
Read Less Info
Want to know what your home might be worth? Contact us for a FREE valuation!

Our team is ready to help you sell your home for the highest possible price ASAP

Bought with Erin Platt • Country Places Realty, LLC

Find out why customers are choosing LPT Realty to meet their real estate needs






