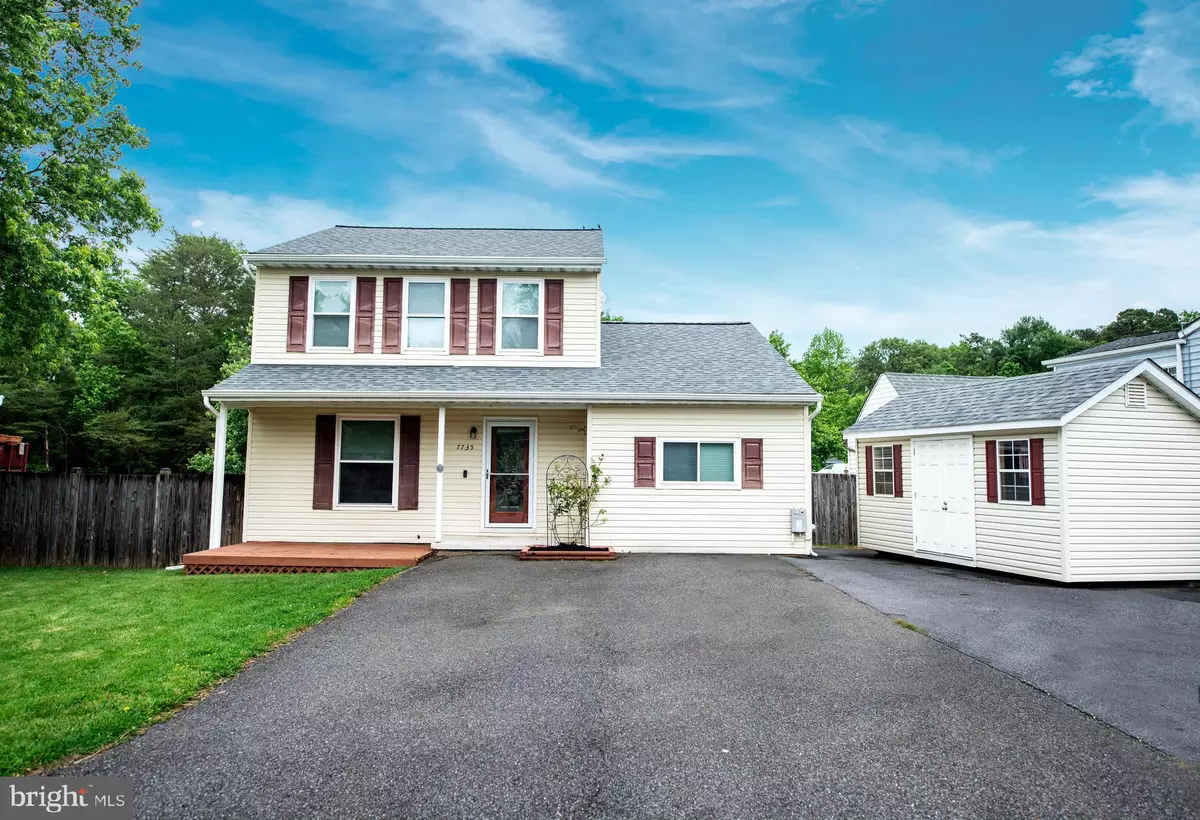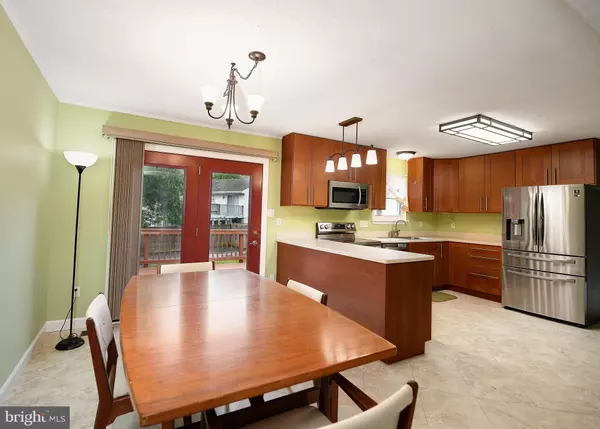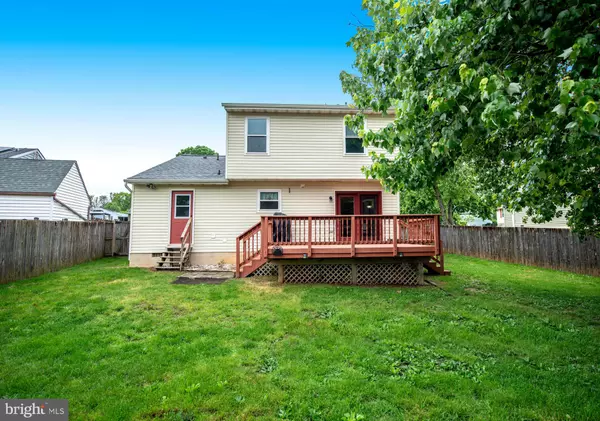$395,000
$380,000
3.9%For more information regarding the value of a property, please contact us for a free consultation.
3 Beds
3 Baths
1,772 SqFt
SOLD DATE : 08/05/2022
Key Details
Sold Price $395,000
Property Type Single Family Home
Sub Type Detached
Listing Status Sold
Purchase Type For Sale
Square Footage 1,772 sqft
Price per Sqft $222
Subdivision Woods Of Shannon
MLS Listing ID MDAA2032512
Sold Date 08/05/22
Style Colonial
Bedrooms 3
Full Baths 3
HOA Y/N N
Abv Grd Liv Area 1,772
Originating Board BRIGHT
Year Built 1987
Annual Tax Amount $3,304
Tax Year 2022
Lot Size 8,211 Sqft
Acres 0.19
Property Description
Situated in a quiet cul-de-sac, 7735 Beaghan Court awaits! A three bedroom, three bath Colonial style home with notable features you won’t want to miss. Enter the home to find fresh paint throughout, low maintenance ceramic tile, laminate plank flooring, and clean carpeting. The living room opens generously into the combination dining and kitchen area. The kitchen has contemporary stainless steel, fingerprint resistant appliances and updated light fixtures. The amount of soft-close kitchen cabinets and counter space is unmatched. Off the kitchen there is a pantry/laundry room with floor to ceiling cabinetry matching the kitchen cabinets, front-loading washer and dryer machines with steam capabilities, a second stainless steel refrigerator, and walk-out access to the backyard. Continuing on the main level there is a bonus room outfitted with laminate plank flooring. Sound is isolated to and from this room and with over twenty outlets, it is ideal as a home office, media room or even a guest room. There is an adjacent full bath and a nice sized linen closet. Located on the second level are three bedrooms and two full baths. The owner’s suite is spacious and can easily fit a king bed. It is a comfortable room with dark laminate plank flooring, convenient wall outlets, USB ports, three bright windows and ceiling fan. The owner’s bath has a modern flare with large, dark ceramic floor tile and fully tiled walk-in shower. The additional two bedrooms are situated in the rear of the home and there is a full hallway bath and linen closet. Exterior highlights include a generous deck for summer barbecuing; fully fenced backyard with plenty of space for play; property that backs to a field and woods; an expanded driveway to fit 6 vehicles; and a rear shed wired for electricity with outlets, a work bench, and storage loft. There is no HOA. Professionally cleaned and move-in ready, make your appointment and visit this home today!
Location
State MD
County Anne Arundel
Zoning RESIDENTIAL
Interior
Interior Features Ceiling Fan(s), Carpet, Combination Kitchen/Dining, Pantry, Primary Bath(s), Tub Shower
Hot Water Electric
Heating Heat Pump(s)
Cooling Central A/C, Heat Pump(s)
Flooring Carpet, Ceramic Tile, Laminate Plank
Fireplace N
Heat Source Electric
Laundry Main Floor
Exterior
Exterior Feature Deck(s)
Garage Spaces 6.0
Fence Wood
Waterfront N
Water Access N
Roof Type Shingle
Accessibility None
Porch Deck(s)
Total Parking Spaces 6
Garage N
Building
Story 2
Foundation Crawl Space
Sewer Public Sewer
Water Public
Architectural Style Colonial
Level or Stories 2
Additional Building Above Grade, Below Grade
Structure Type Dry Wall
New Construction N
Schools
Elementary Schools Marley
Middle Schools Marley
High Schools Glen Burnie
School District Anne Arundel County Public Schools
Others
Senior Community No
Tax ID 020392290043212
Ownership Fee Simple
SqFt Source Assessor
Special Listing Condition Standard
Read Less Info
Want to know what your home might be worth? Contact us for a FREE valuation!

Our team is ready to help you sell your home for the highest possible price ASAP

Bought with Gina L White • Lofgren-Sargent Real Estate

Find out why customers are choosing LPT Realty to meet their real estate needs






