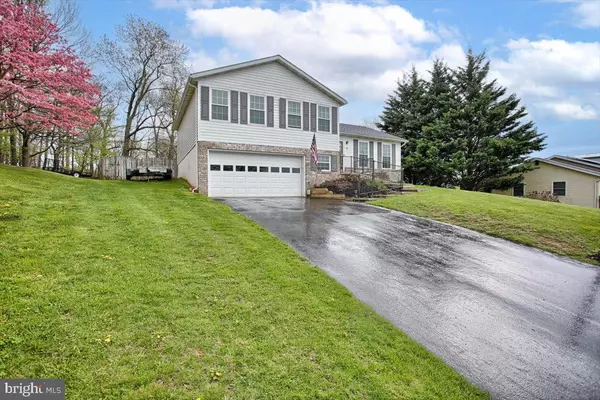$303,000
$275,000
10.2%For more information regarding the value of a property, please contact us for a free consultation.
3 Beds
3 Baths
1,790 SqFt
SOLD DATE : 06/15/2022
Key Details
Sold Price $303,000
Property Type Single Family Home
Sub Type Detached
Listing Status Sold
Purchase Type For Sale
Square Footage 1,790 sqft
Price per Sqft $169
Subdivision Hall Estates
MLS Listing ID PAYK2020752
Sold Date 06/15/22
Style Split Level
Bedrooms 3
Full Baths 2
Half Baths 1
HOA Y/N N
Abv Grd Liv Area 1,432
Originating Board BRIGHT
Year Built 1991
Annual Tax Amount $5,241
Tax Year 2021
Lot Size 0.321 Acres
Acres 0.32
Property Description
Welcome home to 5 Iris Court in Hanover! This spectacular home is the one you've been waiting to hit the market. Located on a quiet cul de sac in Hall Estates this 3 bedroom/2.5 bathroom split level home has been meticulously cared for by its current owners. Upon entering the home you'll notice beautiful hardwood floors in the spacious living room which lead directly into your dining area overlooking the wonderful backyard. Adjacent to the dining area is an open kitchen with white cabinets, a gas range, and plenty of storage! Make your way up a small flight of stairs to find a full bathroom and 3 bedrooms including the primary suite that features its own additional bathroom with a double vanity and tiled shower. On the lower level of the home is a half bath, storage area, access to the garage and two finished living spaces which can be used as additional bedrooms, offices, a playroom, gym, or simply for entertaining friends and family! Other features include efficient gas heat, a 2-car garage, and an incredible fenced-in backyard with no neighboring homes behind you. Schedule a showing today before this opportunity is gone!
Location
State PA
County York
Area Penn Twp (15244)
Zoning RESIDENTIAL
Rooms
Basement Partial, Partially Finished
Interior
Hot Water Natural Gas
Heating Forced Air
Cooling Central A/C
Heat Source Natural Gas
Exterior
Garage Garage - Front Entry
Garage Spaces 2.0
Water Access N
Accessibility None
Attached Garage 2
Total Parking Spaces 2
Garage Y
Building
Story 1.5
Foundation Other
Sewer Public Sewer
Water Public
Architectural Style Split Level
Level or Stories 1.5
Additional Building Above Grade, Below Grade
New Construction N
Schools
High Schools South Western Senior
School District South Western
Others
Senior Community No
Tax ID 44-000-23-0226-00-00000
Ownership Fee Simple
SqFt Source Assessor
Acceptable Financing Cash, Conventional, VA, FHA
Listing Terms Cash, Conventional, VA, FHA
Financing Cash,Conventional,VA,FHA
Special Listing Condition Standard
Read Less Info
Want to know what your home might be worth? Contact us for a FREE valuation!

Our team is ready to help you sell your home for the highest possible price ASAP

Bought with James L Grim • RE/MAX Quality Service, Inc.

Find out why customers are choosing LPT Realty to meet their real estate needs






