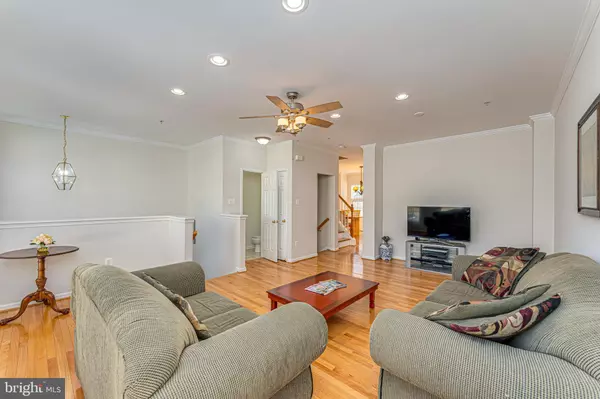$400,000
$389,500
2.7%For more information regarding the value of a property, please contact us for a free consultation.
3 Beds
3 Baths
2,112 SqFt
SOLD DATE : 03/03/2022
Key Details
Sold Price $400,000
Property Type Condo
Sub Type Condo/Co-op
Listing Status Sold
Purchase Type For Sale
Square Footage 2,112 sqft
Price per Sqft $189
Subdivision Waters Edge
MLS Listing ID MDHW2009488
Sold Date 03/03/22
Style Colonial
Bedrooms 3
Full Baths 2
Half Baths 1
Condo Fees $238/mo
HOA Y/N N
Abv Grd Liv Area 2,112
Originating Board BRIGHT
Year Built 2008
Annual Tax Amount $4,015
Tax Year 2021
Property Description
Beautifully updated 3 bedroom two car garage townhouse in secluded neighborhood. Freshly painted throughout the house, 9ft ceilings & hardwoods on the main floor, Large living room & Dining room combo w/ elegant crown molding .Rear country kitchen w/ new Granite countertop, SS appliances, 42" maple cabinet ,cozy breakfast nook, & recessed lights. Atrium door to future deck overlooking open space. Guest powder room w/pedestal sink & upgrade ceramic tile floors complete the main floor.Hardwood stairs leading to upper floor. Brand new plushy warm neutral color Carpet on the entire bedrooms & hall way. Convenient Laundry area on the bedroom level. Spacious master suite w/vaulted ceiling , Walk-in closet ,Private super bath w/ sunken tub & separate shower, double basins & designer ceramic tile floors. 2 additional bedrooms w/vaulted ceiling . hall bath w/tub & shower, 12x12 ceramic tile floors. Hardwood stairs leading to the lower level, Bright & cheery family room w/gas fireplace ,recessed lights, & atrium door to private level backyard that backs to wooded open space. An access door to 2 car garage w/ auto opener. Plenty of guest parking spaces nearby.All 3 level finished spacious total 2112 sqft. Convenient to RT.1,100 , I-95 and all amenities! will not last long !!
Location
State MD
County Howard
Zoning R
Rooms
Other Rooms Living Room, Primary Bedroom, Bedroom 2, Bedroom 3, Kitchen, Family Room, Primary Bathroom
Interior
Interior Features Carpet, Ceiling Fan(s), Combination Dining/Living, Floor Plan - Open, Kitchen - Country, Kitchen - Eat-In, Kitchen - Island, Kitchen - Table Space, Pantry, Primary Bath(s), Recessed Lighting, Soaking Tub, Sprinkler System, Walk-in Closet(s), Wood Floors
Hot Water 60+ Gallon Tank, Natural Gas
Heating Central, Forced Air
Cooling Ceiling Fan(s), Central A/C
Flooring Carpet, Ceramic Tile, Hardwood
Fireplaces Number 1
Fireplaces Type Fireplace - Glass Doors
Equipment Built-In Microwave, Dishwasher, Disposal, Dryer, Icemaker, Oven/Range - Gas, Refrigerator, Stainless Steel Appliances, Washer, Water Heater
Furnishings No
Fireplace Y
Window Features Casement,Double Pane,Insulated,Screens
Appliance Built-In Microwave, Dishwasher, Disposal, Dryer, Icemaker, Oven/Range - Gas, Refrigerator, Stainless Steel Appliances, Washer, Water Heater
Heat Source Natural Gas
Laundry Upper Floor
Exterior
Garage Garage - Front Entry, Garage Door Opener
Garage Spaces 2.0
Utilities Available Cable TV Available
Amenities Available Swimming Pool
Water Access N
View Trees/Woods
Roof Type Asphalt
Accessibility None
Attached Garage 2
Total Parking Spaces 2
Garage Y
Building
Lot Description Backs - Open Common Area, Backs to Trees, Level, No Thru Street
Story 3
Foundation Block
Sewer Public Sewer
Water Public
Architectural Style Colonial
Level or Stories 3
Additional Building Above Grade, Below Grade
Structure Type 9'+ Ceilings,Vaulted Ceilings
New Construction N
Schools
Elementary Schools Ducketts Lane
Middle Schools Thomas Viaduct
High Schools Oakland Mills
School District Howard County Public School System
Others
Pets Allowed Y
HOA Fee Include Lawn Care Front,Lawn Care Rear,Lawn Care Side,Lawn Maintenance,Management,Insurance,Pool(s),Reserve Funds,Road Maintenance,Snow Removal,Trash
Senior Community No
Tax ID 1401317032
Ownership Condominium
Security Features Sprinkler System - Indoor,Carbon Monoxide Detector(s),Smoke Detector,Window Grills
Horse Property N
Special Listing Condition Standard
Pets Description No Pet Restrictions
Read Less Info
Want to know what your home might be worth? Contact us for a FREE valuation!

Our team is ready to help you sell your home for the highest possible price ASAP

Bought with Elijah Emmanuel Taylor • Argent Realty, LLC

Find out why customers are choosing LPT Realty to meet their real estate needs






