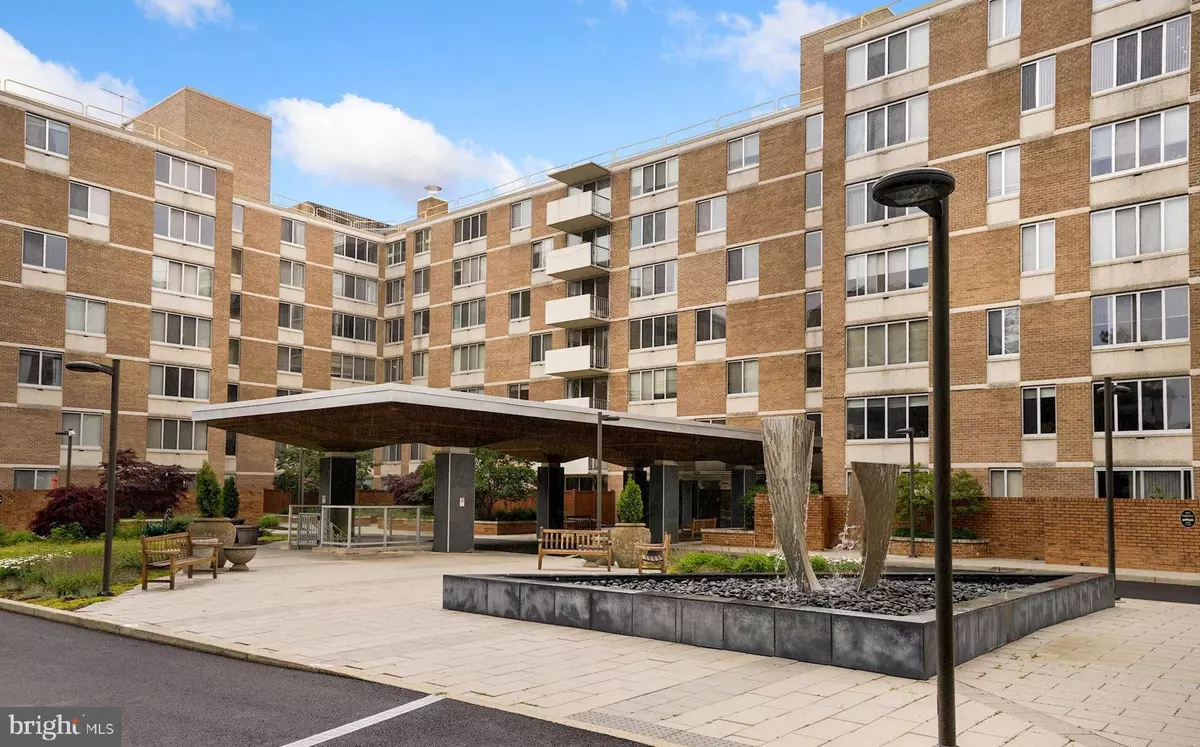$234,000
$239,000
2.1%For more information regarding the value of a property, please contact us for a free consultation.
1 Bath
447 SqFt
SOLD DATE : 08/15/2022
Key Details
Sold Price $234,000
Property Type Condo
Sub Type Condo/Co-op
Listing Status Sold
Purchase Type For Sale
Square Footage 447 sqft
Price per Sqft $523
Subdivision Forest Hills
MLS Listing ID DCDC2051514
Sold Date 08/15/22
Style Unit/Flat
Full Baths 1
Condo Fees $513/mo
HOA Y/N N
Abv Grd Liv Area 447
Originating Board BRIGHT
Year Built 1964
Annual Tax Amount $1,779
Tax Year 2021
Property Description
Stylish studio with privacy wall lives like a 1BR in full-service building. Lots of natural light and 3rd floor tree-top views. Kitchen has white cabinets, butcher block countertops, gas range and full size dishwasher. The main living and dining area is separated from the sleeping area by a privacy wall with plenty of space. The full bath has been updated and the walk-in closet has custom built-in with plenty of storage space. Unit comes with 1-car assigned parking space next to the building entrance and extra storage unit. All utilities included except internet/cable. Laundry room on every floor. Van Ness East is a full-service building offering 24/7 front desk, concierge services, on-site management, updated fitness center, 2 outdoor pools, library, party room and direct underground access to Giant grocery store. Two blocks to Van Ness Metro, great restaurants like Breadfurst and Sfoglina, two farmers markets, hiking trails, and more. Cats only.
Location
State DC
County Washington
Zoning NA
Interior
Interior Features Breakfast Area, Built-Ins, Combination Dining/Living, Efficiency, Floor Plan - Open, Intercom, Tub Shower, Walk-in Closet(s)
Hot Water Natural Gas
Heating Wall Unit
Cooling Wall Unit
Equipment Dishwasher, Disposal, Oven/Range - Gas
Fireplace N
Appliance Dishwasher, Disposal, Oven/Range - Gas
Heat Source Natural Gas
Exterior
Garage Spaces 1.0
Parking On Site 1
Amenities Available Concierge, Elevator, Exercise Room, Extra Storage, Fitness Center, Laundry Facilities, Library, Meeting Room, Party Room, Pool - Outdoor, Swimming Pool
Waterfront N
Water Access N
Accessibility None
Total Parking Spaces 1
Garage N
Building
Story 1
Unit Features Hi-Rise 9+ Floors
Sewer Public Sewer
Water Public
Architectural Style Unit/Flat
Level or Stories 1
Additional Building Above Grade, Below Grade
New Construction N
Schools
Elementary Schools Hearst
Middle Schools Deal
High Schools Jackson-Reed
School District District Of Columbia Public Schools
Others
Pets Allowed Y
HOA Fee Include Air Conditioning,Common Area Maintenance,Electricity,Ext Bldg Maint,Gas,Heat,Management,Pool(s),Reserve Funds,Sewer,Snow Removal,Trash,Water
Senior Community No
Tax ID 2049//2188
Ownership Condominium
Special Listing Condition Standard
Pets Description Cats OK
Read Less Info
Want to know what your home might be worth? Contact us for a FREE valuation!

Our team is ready to help you sell your home for the highest possible price ASAP

Bought with Calleigh Fletcher • Donna Kerr Group

Find out why customers are choosing LPT Realty to meet their real estate needs






