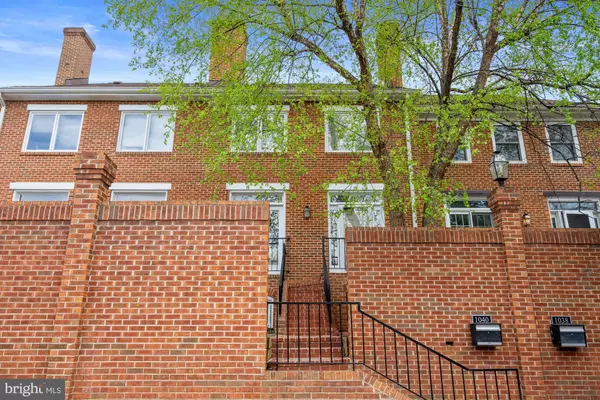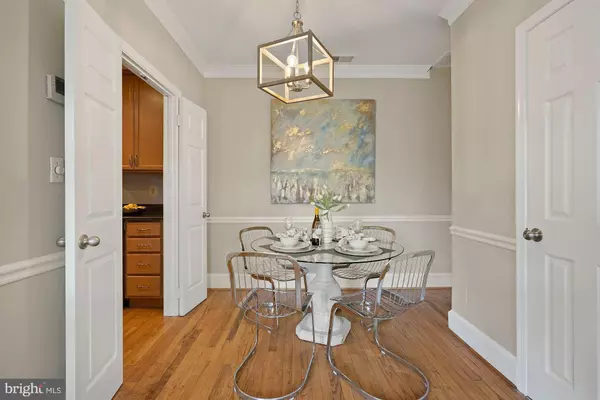$835,000
$800,000
4.4%For more information regarding the value of a property, please contact us for a free consultation.
3 Beds
3 Baths
1,356 SqFt
SOLD DATE : 05/17/2022
Key Details
Sold Price $835,000
Property Type Condo
Sub Type Condo/Co-op
Listing Status Sold
Purchase Type For Sale
Square Footage 1,356 sqft
Price per Sqft $615
Subdivision Randolph Square
MLS Listing ID VAAR2015502
Sold Date 05/17/22
Style Traditional
Bedrooms 3
Full Baths 2
Half Baths 1
Condo Fees $270/mo
HOA Y/N N
Abv Grd Liv Area 1,356
Originating Board BRIGHT
Year Built 1981
Annual Tax Amount $7,800
Tax Year 2021
Property Description
Ideal Location! Do not miss this rare gem in the heart of Ballston. Enjoy a convenient lifestyle close to the popular Ballston Quarter, the orange/silver line Metro, plus tons of local restaurants, shopping, and entertainment literally blocks away.
The bright and spacious two-level all brick townhouse features tall ceilings, wood flooring, custom built-ins, and an abundance of natural light throughout. The main level has an open living-dining area with a cozy fireplace, a galley-style kitchen with granite countertops & stainless steel appliances, and a powder room.
The upper-level hosts three generously sized bedrooms and two full baths. The primary bedroom has a walk-in closet and ensuite bath.
This home is across the street from the Ballston MU metro stop. The amazing community features include restaurants, shopping, movie theater, ice skating rink, nightlife, and community events.
Location
State VA
County Arlington
Zoning R15-30T
Rooms
Other Rooms Living Room, Dining Room, Primary Bedroom, Bedroom 2, Bedroom 3, Kitchen, Primary Bathroom, Full Bath, Half Bath
Interior
Interior Features Built-Ins, Combination Dining/Living, Crown Moldings, Dining Area, Floor Plan - Open, Kitchen - Galley, Primary Bath(s), Recessed Lighting, Upgraded Countertops, Wood Floors, Walk-in Closet(s)
Hot Water Electric
Heating Heat Pump(s)
Cooling Central A/C
Fireplaces Number 1
Equipment Built-In Microwave, Dishwasher, Disposal, Dryer, Microwave, Oven/Range - Gas, Refrigerator, Washer
Appliance Built-In Microwave, Dishwasher, Disposal, Dryer, Microwave, Oven/Range - Gas, Refrigerator, Washer
Heat Source Electric
Laundry Has Laundry
Exterior
Exterior Feature Patio(s)
Garage Spaces 1.0
Parking On Site 1
Amenities Available None
Waterfront N
Water Access N
Accessibility None
Porch Patio(s)
Total Parking Spaces 1
Garage N
Building
Story 2
Foundation Permanent
Sewer Public Sewer
Water Public
Architectural Style Traditional
Level or Stories 2
Additional Building Above Grade, Below Grade
New Construction N
Schools
School District Arlington County Public Schools
Others
Pets Allowed Y
HOA Fee Include Common Area Maintenance,Parking Fee,Snow Removal
Senior Community No
Tax ID 14-025-033
Ownership Condominium
Special Listing Condition Standard
Pets Description Case by Case Basis
Read Less Info
Want to know what your home might be worth? Contact us for a FREE valuation!

Our team is ready to help you sell your home for the highest possible price ASAP

Bought with Jacqueline Grace Redding • KW Metro Center

Find out why customers are choosing LPT Realty to meet their real estate needs






