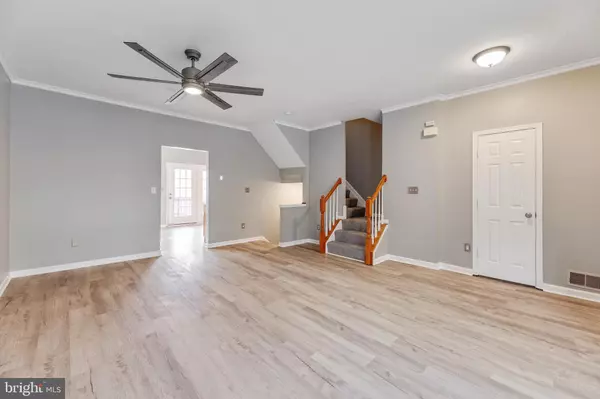$515,000
$500,000
3.0%For more information regarding the value of a property, please contact us for a free consultation.
3 Beds
4 Baths
1,747 SqFt
SOLD DATE : 02/18/2022
Key Details
Sold Price $515,000
Property Type Single Family Home
Sub Type Twin/Semi-Detached
Listing Status Sold
Purchase Type For Sale
Square Footage 1,747 sqft
Price per Sqft $294
Subdivision Crossroads Manor
MLS Listing ID VALO2014524
Sold Date 02/18/22
Style Other
Bedrooms 3
Full Baths 3
Half Baths 1
HOA Fees $128/mo
HOA Y/N Y
Abv Grd Liv Area 1,330
Originating Board BRIGHT
Year Built 1999
Annual Tax Amount $4,031
Tax Year 2021
Lot Size 1,307 Sqft
Acres 0.03
Property Description
Welcome to your new home, a beautiful three-level townhouse set within an elegant brick-front building in the heart of Ashburn. A classic red door, a bay window and charming gardens greet you as you step inside to discover a spacious layout ready for a range of modern lifestyles. Gorgeous hardwood floors flow throughout the main levels and there is fresh paint in neutral color tones for a contemporary look.
For those who love to cook, the eat-in kitchen is large and light-filled with lots of storage space within the wood cabinetry. There is a suite of stainless steel appliances that include a gas range and a dishwasher to make the clean-up a breeze, plus a walkout to the rear deck where you can host friends in style.
There are three good-sized bedrooms, including a decadent owner’s suite with a pitched ceiling, as well as 3.5 bathrooms spread throughout the tri-level layout. Ceiling fans, lots of natural light and ample storage throughout the home are just some of the extra features on offer.
Outside, a covered paver patio and an elevated wood deck provide a perfect place to relax and take in the leafy outlook over the neighboring trees. There’s plenty of space for a summertime cookout or you can simply sit back with your coffee in hand and enjoy the space and privacy of this fenced-in yard.
To ensure a move-in-ready home, a host of updates have been completed including a new water heater in 2020, an HVAC in 2021 and there is fresh carpet for a plush feel. The furnace was replaced in 2017, the roof replaced in 2018 and the deck has been resealed ready for entertaining.
Your new home is conveniently located for a life of leisure with easy access to all the shopping, dining and amenities Ashburn has to offer. You’ll live in the center of this vibrant region with great parks and bike paths close by, you’re less than half a mile from the new metro station and the shopping center is within easy reach. Schools are all close by, it’s 11 minutes to Dulles International Airport and less than 45 minutes into Downtown Washington.
Location
State VA
County Loudoun
Zoning 19
Rooms
Basement Fully Finished, Walkout Level
Interior
Hot Water Natural Gas
Heating Forced Air
Cooling Central A/C
Fireplaces Number 1
Heat Source Natural Gas
Exterior
Parking On Site 2
Waterfront N
Water Access N
Accessibility None
Garage N
Building
Story 3
Foundation Slab
Sewer Community Septic Tank
Water Public
Architectural Style Other
Level or Stories 3
Additional Building Above Grade, Below Grade
New Construction N
Schools
School District Loudoun County Public Schools
Others
Senior Community No
Tax ID 119494801000
Ownership Fee Simple
SqFt Source Assessor
Special Listing Condition Standard
Read Less Info
Want to know what your home might be worth? Contact us for a FREE valuation!

Our team is ready to help you sell your home for the highest possible price ASAP

Bought with Jean K Garrell • Keller Williams Realty

Find out why customers are choosing LPT Realty to meet their real estate needs






