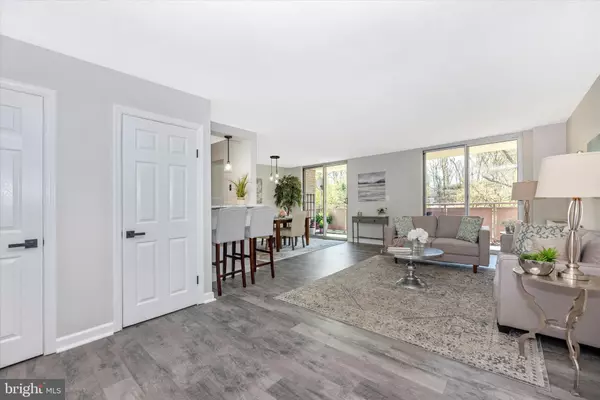$315,000
$275,000
14.5%For more information regarding the value of a property, please contact us for a free consultation.
2 Beds
1 Bath
1,152 SqFt
SOLD DATE : 05/18/2022
Key Details
Sold Price $315,000
Property Type Condo
Sub Type Condo/Co-op
Listing Status Sold
Purchase Type For Sale
Square Footage 1,152 sqft
Price per Sqft $273
Subdivision Lakeside Terrace
MLS Listing ID MDMC2047032
Sold Date 05/18/22
Style Transitional,Unit/Flat
Bedrooms 2
Full Baths 1
Condo Fees $648/mo
HOA Y/N N
Abv Grd Liv Area 1,152
Originating Board BRIGHT
Year Built 1960
Annual Tax Amount $2,647
Tax Year 2022
Property Description
Location! Location! and FULLY RENOVATED! One of the largest 2 BR and RARELY available beautiful, light-filled, open concept condos in Bethesda! Featuring a spacious open living area, large private balcony, designated dining area, and a spacious open kitchen. Recent upgrades include: brand new noise reducing sliding doors and windows as well as quiet HVAC units in each room, brand new flooring throughout, stunning new bathroom with updated tile and DOUBLE vanity, brand new, never used Appliances.
Lakeside Terrace Condominiums Condo fee includes electricity, gas, water/sewer, a private lobby with on-site management, outdoor pool, and tennis courts. YOU CAN'T BEAT THIS LOCATION! Just steps to Montgomery Mall, adjacent to both I-495 and I-270 and just over 1 mile away Ashburton Elementary School and Walter Johnson High School. The building is surrounded by wooded stream-side trails. This desirable neighborhood also includes one of Montgomery County's premiere recreational areas: Cabin John Regional Park which offers over 5 miles of hiking and biking trails, the Pauline Betz Addie Tennis Center, Cabin John Ice Rink, Adventure Playground and miniature train, various athletic fields and the Locust Grove Center. Please note that Cats are OK but no Dogs unless they are a Service Dog.
Location
State MD
County Montgomery
Zoning R
Rooms
Basement Garage Access
Main Level Bedrooms 2
Interior
Interior Features Floor Plan - Open, Tub Shower, Walk-in Closet(s), Breakfast Area, Kitchen - Galley
Hot Water Electric, Natural Gas
Heating Energy Star Heating System
Cooling Energy Star Cooling System
Equipment Built-In Microwave, Dishwasher, Disposal, Energy Efficient Appliances, ENERGY STAR Dishwasher, ENERGY STAR Freezer, ENERGY STAR Refrigerator, Oven - Single, Oven/Range - Electric, Stainless Steel Appliances
Fireplace N
Window Features Double Pane,Energy Efficient
Appliance Built-In Microwave, Dishwasher, Disposal, Energy Efficient Appliances, ENERGY STAR Dishwasher, ENERGY STAR Freezer, ENERGY STAR Refrigerator, Oven - Single, Oven/Range - Electric, Stainless Steel Appliances
Heat Source Natural Gas
Laundry Shared
Exterior
Exterior Feature Balcony
Amenities Available Tennis Courts, Swimming Pool, Pool - Outdoor
Water Access N
Accessibility 2+ Access Exits
Porch Balcony
Garage N
Building
Story 4
Unit Features Garden 1 - 4 Floors
Sewer Public Sewer
Water Public
Architectural Style Transitional, Unit/Flat
Level or Stories 4
Additional Building Above Grade
New Construction N
Schools
Elementary Schools Ashburton
Middle Schools North Bethesda
High Schools Walter Johnson
School District Montgomery County Public Schools
Others
Pets Allowed Y
HOA Fee Include Air Conditioning,Electricity,Water,Trash,Common Area Maintenance,Pool(s)
Senior Community No
Tax ID 161001594684
Ownership Condominium
Acceptable Financing Cash, Conventional
Listing Terms Cash, Conventional
Financing Cash,Conventional
Special Listing Condition Standard
Pets Description Cats OK
Read Less Info
Want to know what your home might be worth? Contact us for a FREE valuation!

Our team is ready to help you sell your home for the highest possible price ASAP

Bought with Helena Pulyaeva • RE/MAX Realty Services

Find out why customers are choosing LPT Realty to meet their real estate needs






