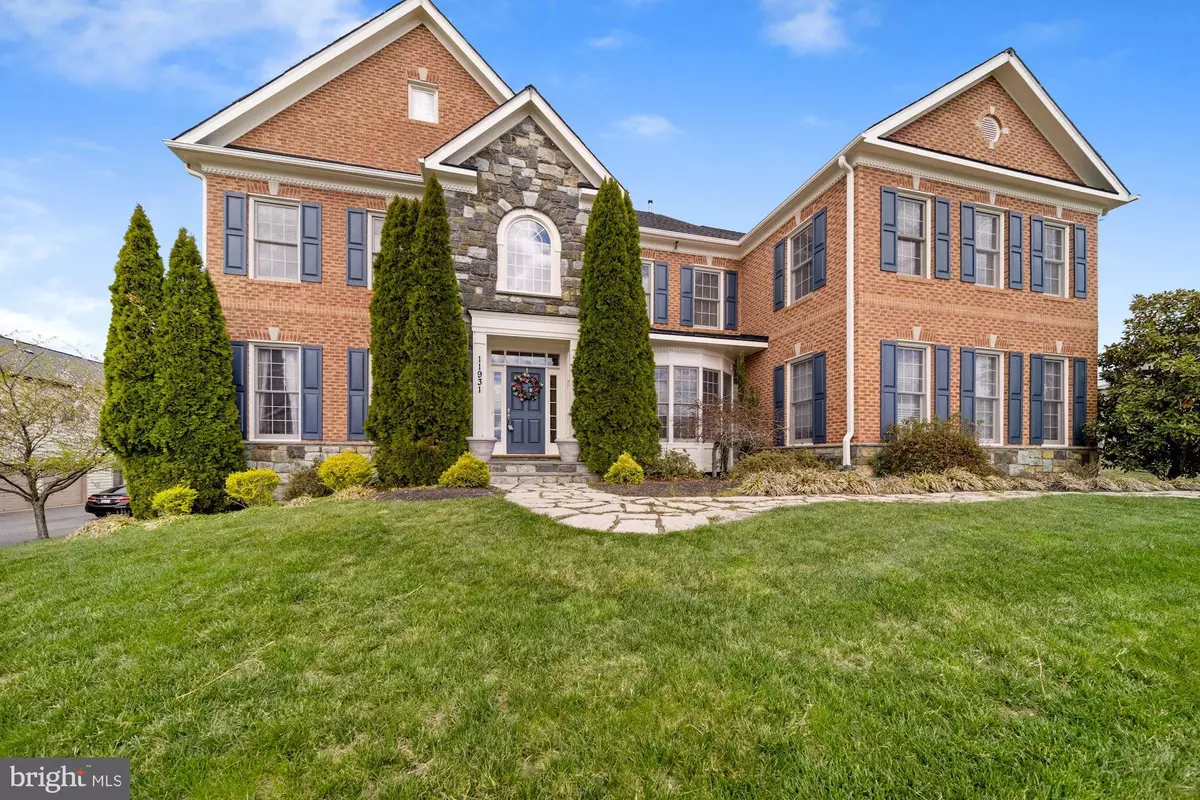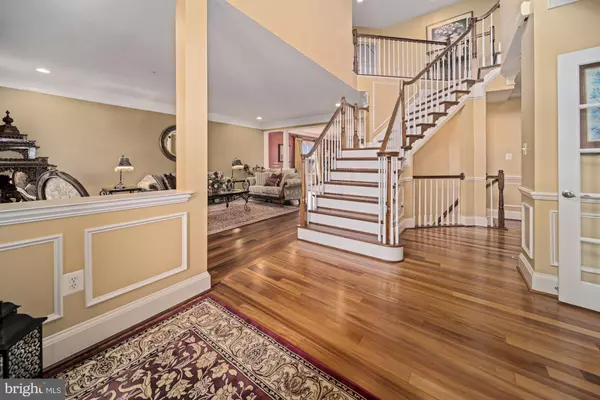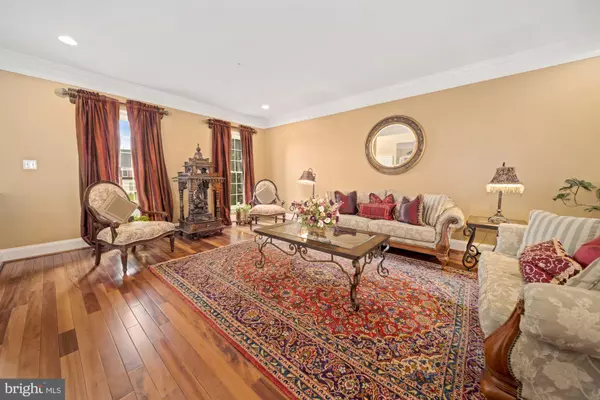$1,250,000
$1,199,999
4.2%For more information regarding the value of a property, please contact us for a free consultation.
4 Beds
6 Baths
7,463 SqFt
SOLD DATE : 06/03/2022
Key Details
Sold Price $1,250,000
Property Type Single Family Home
Sub Type Detached
Listing Status Sold
Purchase Type For Sale
Square Footage 7,463 sqft
Price per Sqft $167
Subdivision Schaeffer Farm
MLS Listing ID MDMC2044844
Sold Date 06/03/22
Style Colonial
Bedrooms 4
Full Baths 5
Half Baths 1
HOA Fees $63/qua
HOA Y/N Y
Abv Grd Liv Area 5,451
Originating Board BRIGHT
Year Built 2007
Annual Tax Amount $9,448
Tax Year 2022
Lot Size 0.542 Acres
Acres 0.54
Property Description
***ACTIVE UNDER CONTRACT TAKING BACKUP OFFERS***OPEN HOUSE CANCELLED****
Welcome to this elegant one of a type country living at its best! This spacious home with over 5400 sqft on top 2 levels, stunning farm and rolling landscape views from every window spells luxury and comfort. Walk into a double height foyer facing a grand staircase with the oversized living and dining on the left and a library on your right, leading you to a huge gourmet kitchen with GE Monogram and GE Profile stainless appliances and an oversided granite island, sufficient for your family to eat around or to entertain. The kitchen opens on to the family room as well as a bright sun room leading to the new Trex deck and backyard. The main level has gorgeous rich brazillian cherry hardwood floors. Upstairs there are 4 large bedrooms and 4 baths, every room is an ensuite which is rarely available, all with hardwood floors and walk-in closets. The oversized master bedroom has vaulted ceilings, gorgeous custom wall paper, a large sitting room as well as a dual fire place and with a huge bath with her and his closets, and dual vanity, a seperate shower and a soaking tub. The main level also has a an inviting stone over sized fire place in the sun filled family room, and a second set of private stairs going to the upstairs bedrooms, a mud room as well as a lovely powder room. The massive basement is over 2500sqft approximately, it is a haven for the family to hang out or can be used as a perfect home theater area, alternatively it can also be a cozy family room with the brick fire place. This level also has another full bath and a room which could be an office or a gym depending on the family's needs. The basement is a walk up going out to the back garden and has 2 additional storage spaces. This house has been lovingly cared for with many updates, the roof was replaced in 2017, upstairs AC/Heat pump in 2019 all appliances maintained by AHS brand new back yard deck replaced in Oct 2021. Close to the premium outlet malls, Rt 270 and Harris Teeter and other shopping.
Location
State MD
County Montgomery
Zoning RE1
Rooms
Other Rooms Living Room, Dining Room, Primary Bedroom, Bedroom 2, Bedroom 3, Kitchen, Game Room, Family Room, Den, Library, Bedroom 1, Sun/Florida Room, Mud Room, Bathroom 1, Bathroom 2, Bathroom 3, Bonus Room, Primary Bathroom, Half Bath
Basement Connecting Stairway, Daylight, Partial, Fully Finished, Walkout Stairs
Interior
Interior Features Breakfast Area, Ceiling Fan(s), Chair Railings, Crown Moldings, Double/Dual Staircase, Family Room Off Kitchen, Floor Plan - Open, Formal/Separate Dining Room, Kitchen - Gourmet, Kitchen - Island, Recessed Lighting, Stall Shower, Walk-in Closet(s), Window Treatments, Wood Floors
Hot Water Natural Gas
Heating Heat Pump(s)
Cooling Central A/C
Flooring Hardwood
Fireplaces Number 3
Fireplaces Type Fireplace - Glass Doors, Brick, Wood, Screen, Gas/Propane, Double Sided
Equipment Built-In Microwave, Cooktop, Dishwasher, Disposal, Dryer, Freezer, Oven - Double, Range Hood, Refrigerator, Stainless Steel Appliances, Washer
Fireplace Y
Appliance Built-In Microwave, Cooktop, Dishwasher, Disposal, Dryer, Freezer, Oven - Double, Range Hood, Refrigerator, Stainless Steel Appliances, Washer
Heat Source Natural Gas
Laundry Upper Floor
Exterior
Garage Additional Storage Area, Garage - Front Entry, Garage Door Opener, Inside Access, Oversized
Garage Spaces 3.0
Water Access N
View Garden/Lawn
Roof Type Shingle
Accessibility Other
Attached Garage 3
Total Parking Spaces 3
Garage Y
Building
Story 3
Foundation Other
Sewer Private Sewer
Water Public
Architectural Style Colonial
Level or Stories 3
Additional Building Above Grade, Below Grade
Structure Type Dry Wall
New Construction N
Schools
School District Montgomery County Public Schools
Others
Senior Community No
Tax ID 160203484713
Ownership Fee Simple
SqFt Source Assessor
Horse Property N
Special Listing Condition Standard
Read Less Info
Want to know what your home might be worth? Contact us for a FREE valuation!

Our team is ready to help you sell your home for the highest possible price ASAP

Bought with Troyce P Gatewood • Keller Williams Realty Centre

Find out why customers are choosing LPT Realty to meet their real estate needs






