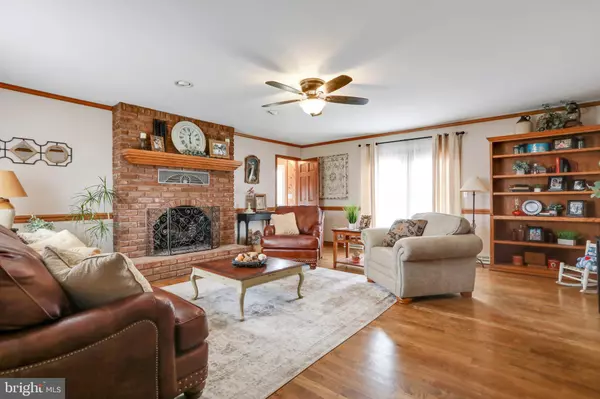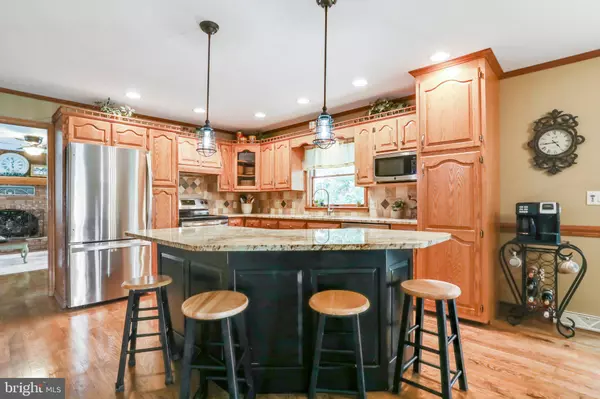$393,000
$379,000
3.7%For more information regarding the value of a property, please contact us for a free consultation.
3 Beds
3 Baths
3,044 SqFt
SOLD DATE : 06/15/2022
Key Details
Sold Price $393,000
Property Type Single Family Home
Sub Type Detached
Listing Status Sold
Purchase Type For Sale
Square Footage 3,044 sqft
Price per Sqft $129
Subdivision Lenwood Heights
MLS Listing ID PAFL2006354
Sold Date 06/15/22
Style Cape Cod
Bedrooms 3
Full Baths 3
HOA Y/N N
Abv Grd Liv Area 3,044
Originating Board BRIGHT
Year Built 1990
Annual Tax Amount $4,664
Tax Year 2021
Lot Size 0.450 Acres
Acres 0.45
Lot Dimensions 120x164
Property Description
Well cared for custom built home located in Lenwood Heights in Mercersburg. This property sits on .45 acres and has 3044 finished square feet. On the main level this property provides a spacious living room with hardwood floors and a wood burning fireplace, a large kitchen with granite counter tops, stainless steel appliances and hardwood floors, a dining area, a main level bedroom, a full bath and an office that could also be utilized as a formal living room or a dining room. The upper level includes a primary bedroom with a primary full bathroom and a walk-in closet, a third bedroom with a connecting full bath, a family/bonus room that could be a 4th bedroom if needed. The bonus room can be accessed from the 1st floor or via a hallway from the primary bedroom. The unfinished basement provides storage space in addition to an oversized two car attached garage. Entertain your guests on the two rear private patios or relax on the front porch and enjoy the beautiful mountain views. This home is located near the Mercersburg Academy and Whitetail Ski and Golf Resort.
Location
State PA
County Franklin
Area Montgomery Twp (14517)
Zoning R
Rooms
Other Rooms Living Room, Primary Bedroom, Bedroom 3, Kitchen, Bedroom 1, Office, Bathroom 1, Bathroom 3, Bonus Room, Primary Bathroom
Basement Unfinished
Main Level Bedrooms 1
Interior
Hot Water Electric
Heating Heat Pump - Electric BackUp
Cooling Central A/C
Fireplaces Number 2
Equipment Refrigerator, Oven/Range - Electric, Dishwasher, Microwave
Fireplace Y
Appliance Refrigerator, Oven/Range - Electric, Dishwasher, Microwave
Heat Source Electric, Propane - Leased, Wood
Laundry Basement
Exterior
Exterior Feature Patio(s)
Parking Features Garage - Front Entry, Additional Storage Area, Oversized
Garage Spaces 2.0
Water Access N
View Mountain
Accessibility None
Porch Patio(s)
Attached Garage 2
Total Parking Spaces 2
Garage Y
Building
Story 3
Foundation Concrete Perimeter
Sewer Private Sewer, Mound System
Water Well
Architectural Style Cape Cod
Level or Stories 3
Additional Building Above Grade, Below Grade
New Construction N
Schools
School District Tuscarora
Others
Senior Community No
Tax ID 17-0J03.-082.-000000
Ownership Fee Simple
SqFt Source Assessor
Special Listing Condition Standard
Read Less Info
Want to know what your home might be worth? Contact us for a FREE valuation!

Our team is ready to help you sell your home for the highest possible price ASAP

Bought with Angela L Fairchild • Coldwell Banker Realty

Find out why customers are choosing LPT Realty to meet their real estate needs






