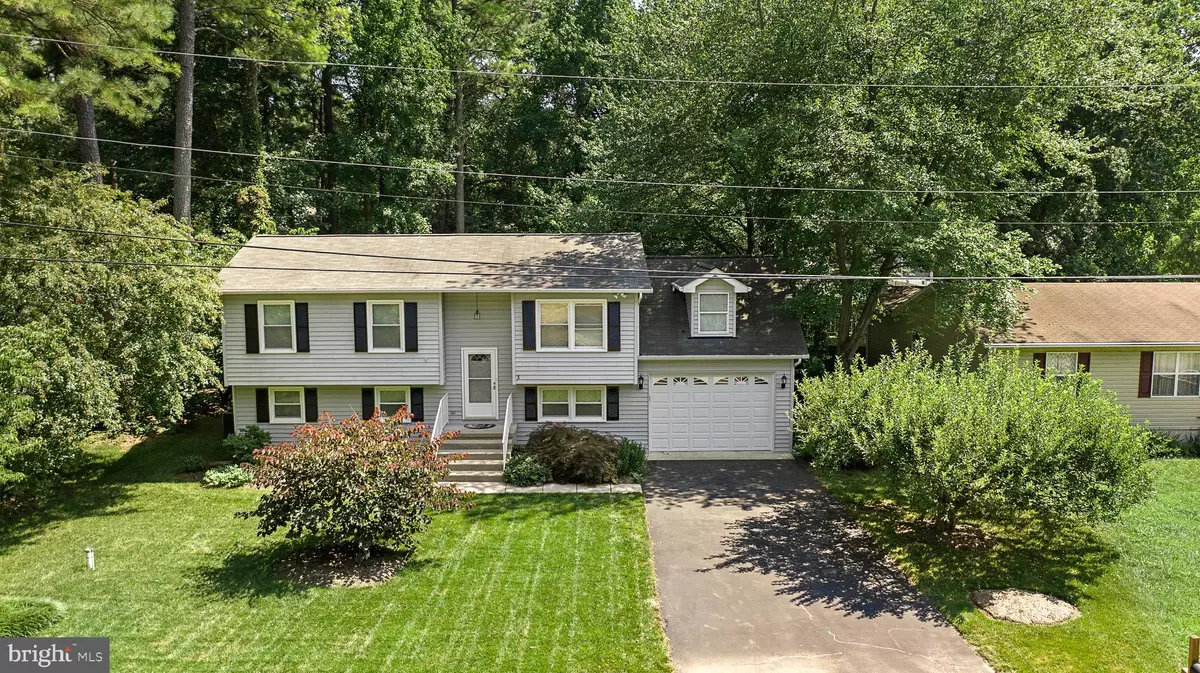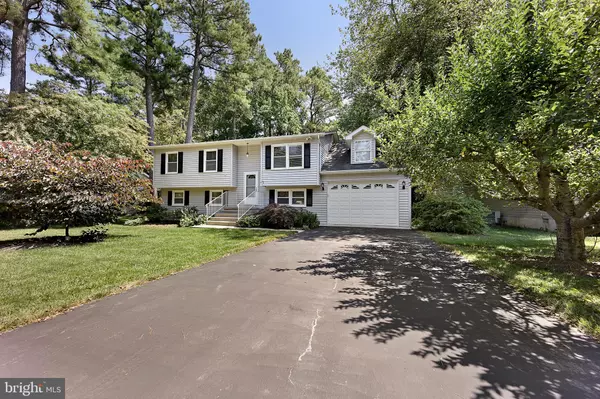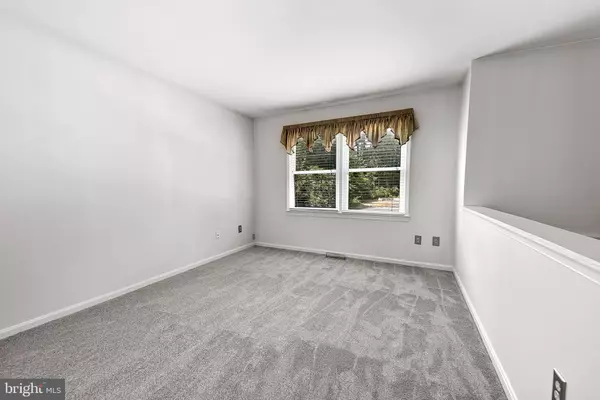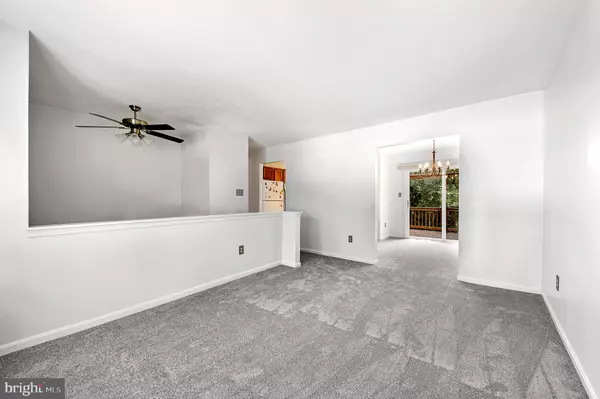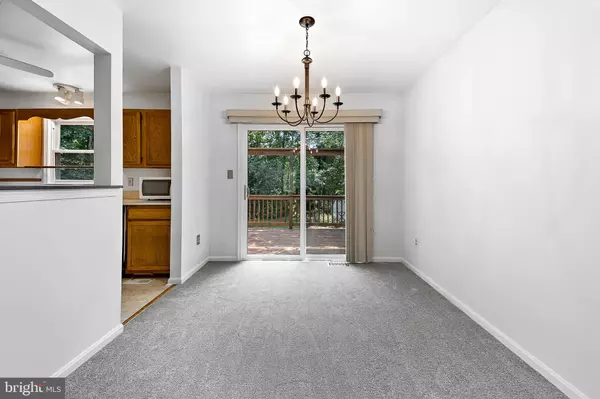$285,000
$279,900
1.8%For more information regarding the value of a property, please contact us for a free consultation.
3 Beds
2 Baths
1,392 SqFt
SOLD DATE : 09/15/2021
Key Details
Sold Price $285,000
Property Type Single Family Home
Sub Type Detached
Listing Status Sold
Purchase Type For Sale
Square Footage 1,392 sqft
Price per Sqft $204
Subdivision Drum Point
MLS Listing ID MDCA2000870
Sold Date 09/15/21
Style Split Foyer
Bedrooms 3
Full Baths 2
HOA Fees $13/ann
HOA Y/N Y
Abv Grd Liv Area 948
Originating Board BRIGHT
Year Built 1988
Annual Tax Amount $2,286
Tax Year 2020
Lot Size 10,150 Sqft
Acres 0.23
Property Description
MOVE-IN READY FOR SUMMER! This established, very well-maintained home on a gorgeous lot in Drum Point is ready for a new owner. The grounds are beautiful with a groomed front lawn, as well as a large lawn in the private back yard for endless play, entertaining. The kitchen has solid surface counters and the wall was opened for a brighter space and a much more interactive effect with dining, living, deck. The garage is a great space with a small storage loft, built by the Seller. Two distinct living spaces up - one on each floor of the home. New carpet on upper level and stairs, fresh paint. Propane for stove-lease with Suburban Propane to convey. MAKE YOUR DEAL!
Location
State MD
County Calvert
Zoning R
Direction South
Rooms
Basement Connecting Stairway, Interior Access, Outside Entrance, Walkout Level
Main Level Bedrooms 3
Interior
Interior Features Carpet, Ceiling Fan(s), Combination Kitchen/Dining, Dining Area, Family Room Off Kitchen
Hot Water Electric
Heating Heat Pump(s)
Cooling Central A/C, Ceiling Fan(s)
Flooring Carpet, Laminated, Ceramic Tile
Equipment Microwave, Dishwasher, Refrigerator
Furnishings No
Fireplace N
Window Features Double Pane,Double Hung,Vinyl Clad
Appliance Microwave, Dishwasher, Refrigerator
Heat Source Electric
Laundry Lower Floor
Exterior
Exterior Feature Deck(s)
Garage Garage - Front Entry, Covered Parking, Additional Storage Area, Inside Access
Garage Spaces 4.0
Utilities Available Propane, Electric Available
Amenities Available Beach, Water/Lake Privileges
Water Access N
View Street, Trees/Woods
Roof Type Shingle
Accessibility None
Porch Deck(s)
Road Frontage Private
Attached Garage 1
Total Parking Spaces 4
Garage Y
Building
Lot Description Landscaping, Backs to Trees, Front Yard, Rear Yard
Story 3
Foundation Concrete Perimeter
Sewer Septic Exists
Water Private, Well
Architectural Style Split Foyer
Level or Stories 3
Additional Building Above Grade, Below Grade
Structure Type Dry Wall
New Construction N
Schools
Elementary Schools Dowell
Middle Schools Mill Creek
High Schools Patuxent
School District Calvert County Public Schools
Others
Pets Allowed Y
HOA Fee Include Common Area Maintenance,Insurance,Management,Recreation Facility,Reserve Funds,Snow Removal
Senior Community No
Tax ID 0501070614
Ownership Fee Simple
SqFt Source Assessor
Acceptable Financing Cash, Conventional, VA, FHA
Horse Property N
Listing Terms Cash, Conventional, VA, FHA
Financing Cash,Conventional,VA,FHA
Special Listing Condition Standard
Pets Description Dogs OK, Cats OK
Read Less Info
Want to know what your home might be worth? Contact us for a FREE valuation!

Our team is ready to help you sell your home for the highest possible price ASAP

Bought with Crystal Culley • Berkshire Hathaway HomeServices McNelis Group Properties

Find out why customers are choosing LPT Realty to meet their real estate needs

