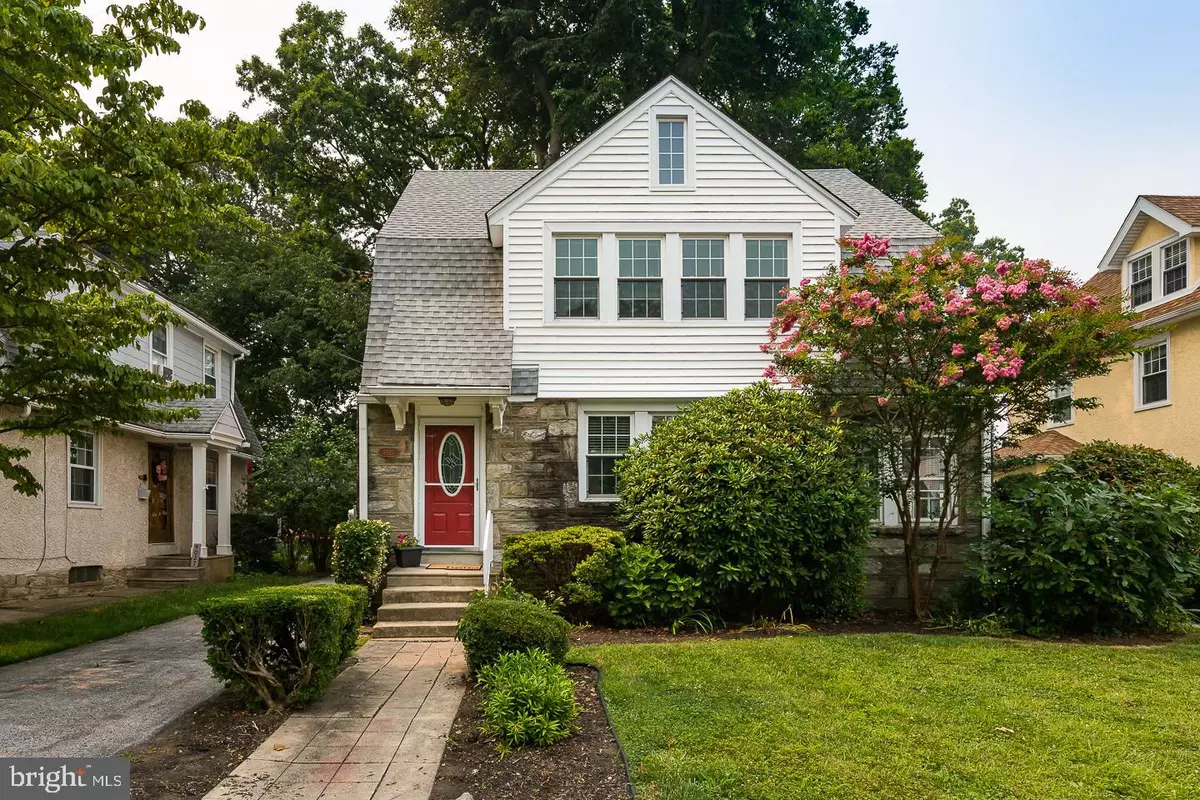$281,000
$275,000
2.2%For more information regarding the value of a property, please contact us for a free consultation.
3 Beds
1 Bath
1,798 SqFt
SOLD DATE : 09/03/2021
Key Details
Sold Price $281,000
Property Type Single Family Home
Sub Type Detached
Listing Status Sold
Purchase Type For Sale
Square Footage 1,798 sqft
Price per Sqft $156
Subdivision None Available
MLS Listing ID PADE2002416
Sold Date 09/03/21
Style Colonial
Bedrooms 3
Full Baths 1
HOA Y/N N
Abv Grd Liv Area 1,798
Originating Board BRIGHT
Year Built 1928
Annual Tax Amount $7,290
Tax Year 2020
Lot Size 5,140 Sqft
Acres 0.12
Lot Dimensions 50.00 x 100.00
Property Description
Lovely stone and shingle Colonial has postcard perfect curb appeal in a desirable Drexel Hill neighborhood. Old world character meets modern updates to make this home the perfect mixture for todays lifestyle. From the large living room with whitewashed, unique inset ornamental (gas) brick fireplace and French style door to the heated sunroom highlighted by charming arched windows on three sides to the inviting formal dining room, also featuring another French door, this is comfortable, suburban living at its best with a vintage twist. Here youll find beautiful hardwood floors throughout and plenty of classic architectural details not found in most newer construction. The kitchen has been updated with tile backsplash, granite counters, under cabinet lighting and plenty of counter space with an adorable breakfast nook thats made for sharing meals. There are three ample bedrooms on the second floor, the most spacious boasts four front windows that bathe the room in natural light along with a large closet with built in shelving. The shared hall bath features chair rail and beadboard with tub and updated country-chic appeal. Mature, landscaped garden and nicely sized backyard and a composite deck thats perfect for entertaining or just relaxing give you all the outdoor space you desire, while the unfinished attic and basement are ready to be renovated and expanded for even more space. This well-maintained home boasts a newer roof and a prime location near major roads, public transportation, shopping and dining. The convenient side driveway has space for three cars and the detached garage is perfect for keeping your car safe from the elements or as extra storage. Make your appointment today so you dont miss out on this Drexel Hill find.
Location
State PA
County Delaware
Area Upper Darby Twp (10416)
Zoning RESIDENTIAL
Rooms
Other Rooms Living Room, Dining Room, Primary Bedroom, Bedroom 2, Bedroom 3, Kitchen, Basement, Sun/Florida Room, Attic
Basement Full, Unfinished
Interior
Interior Features Attic, Attic/House Fan, Breakfast Area, Cedar Closet(s), Ceiling Fan(s), Upgraded Countertops, Wood Floors
Hot Water Electric
Heating Hot Water
Cooling Window Unit(s)
Flooring Hardwood, Ceramic Tile
Fireplaces Number 1
Fireplaces Type Gas/Propane
Equipment Built-In Microwave, Dishwasher, Disposal, Refrigerator
Furnishings No
Fireplace Y
Appliance Built-In Microwave, Dishwasher, Disposal, Refrigerator
Heat Source Natural Gas
Laundry Basement
Exterior
Exterior Feature Deck(s)
Garage Garage - Front Entry
Garage Spaces 4.0
Water Access N
Accessibility None
Porch Deck(s)
Total Parking Spaces 4
Garage Y
Building
Story 2
Sewer Public Sewer
Water Public
Architectural Style Colonial
Level or Stories 2
Additional Building Above Grade, Below Grade
New Construction N
Schools
Elementary Schools Garrettford
Middle Schools Drexel Hill
High Schools Upper Darby Senior
School District Upper Darby
Others
Senior Community No
Tax ID 16-11-01520-00
Ownership Fee Simple
SqFt Source Assessor
Acceptable Financing Cash, Conventional
Horse Property N
Listing Terms Cash, Conventional
Financing Cash,Conventional
Special Listing Condition Standard
Read Less Info
Want to know what your home might be worth? Contact us for a FREE valuation!

Our team is ready to help you sell your home for the highest possible price ASAP

Bought with Tanita-Marie Leftridge • BHHS Fox & Roach At the Harper, Rittenhouse Square

Find out why customers are choosing LPT Realty to meet their real estate needs






