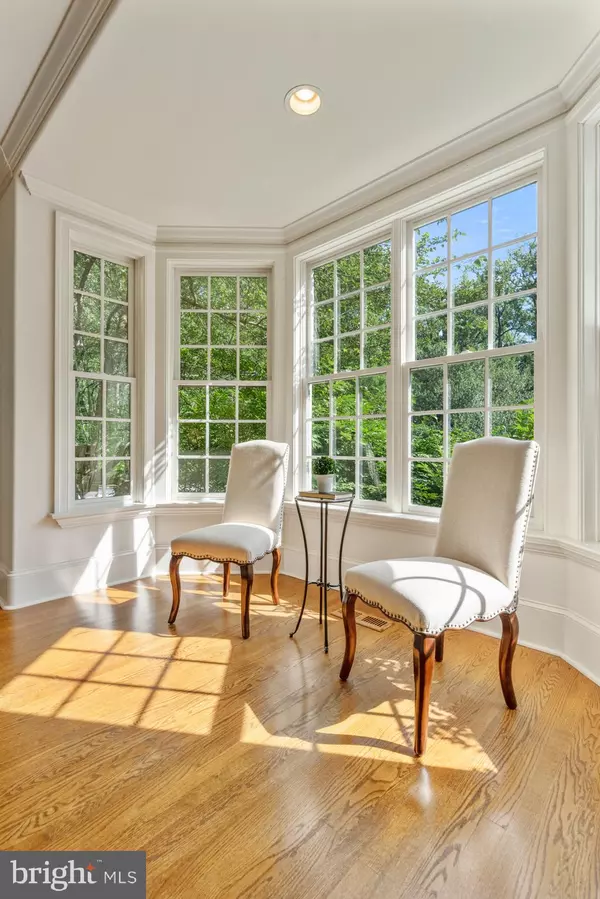$1,410,000
$1,495,000
5.7%For more information regarding the value of a property, please contact us for a free consultation.
4 Beds
7 Baths
8,291 SqFt
SOLD DATE : 05/27/2020
Key Details
Sold Price $1,410,000
Property Type Single Family Home
Sub Type Detached
Listing Status Sold
Purchase Type For Sale
Square Footage 8,291 sqft
Price per Sqft $170
Subdivision Harriton Farm
MLS Listing ID PAMC646542
Sold Date 05/27/20
Style Colonial
Bedrooms 4
Full Baths 6
Half Baths 1
HOA Fees $125/ann
HOA Y/N Y
Abv Grd Liv Area 8,291
Originating Board BRIGHT
Year Built 2002
Annual Tax Amount $38,047
Tax Year 2020
Lot Size 0.545 Acres
Acres 0.55
Lot Dimensions 155
Property Description
VIRTUAL OPEN HOUSE 10:00 am - 10:30 am Sunday May 3, 2020. Please register here: https://zoom.us/meeting/register/tJwrdemhrTMpHNRZl47uuHrxddtEqLsSk1G5. Custom built by Pohlig Builders, this sun-filled Estate Manor home in prestigious Harriton Farm is an incredible value. You will appreciate the distinctive details, quality craftsmanship, and luxury amenities - all nestled on a quiet tree-lined street. This home's stunning architectural features include high ceilings, substantial crown and baseboard molding, wainscoting, hardwood flooring, and two fireplaces. The main floor features a gracious entrance and traditional living spaces. The private study with a nearby full bathroom could also be used as a main floor guest suite. The chef s kitchen opens to a sun-graced morning room, ideal for casual meals, and a spacious family room with a stone fireplace. The large deck is accessible from multiple rooms, and has lovely views of the rear yard and summer pool. Additional features on the main floor include a rear pantry, convenient mud room, powder room and a three-car attached garage. The grand staircase leads to the master suite, three additional bedrooms, three full bathrooms, and an open office that could be used as a buddy study. A large laundry room and a full walk-up attic complete the second floor. The walk-out lower level has a built-in bar, recreation room, and an additional full bathroom. This space is ideal for a home office, exercise space, and/or a teen haven. Situated in the award-winning Lower Merion School District, this home is only a short drive from world-class shopping and dining at Suburban Square, the Bryn Mawr Film Institute, as well as Lower Merion parks and nature trails.
Location
State PA
County Montgomery
Area Lower Merion Twp (10640)
Zoning RESIDENTIAL
Rooms
Other Rooms Living Room, Dining Room, Primary Bedroom, Bedroom 2, Bedroom 3, Kitchen, Family Room, Bedroom 1, Laundry, Other
Basement Full, Outside Entrance, Daylight, Full, Fully Finished, Walkout Level
Interior
Interior Features Dining Area, Attic, Breakfast Area, Built-Ins, Butlers Pantry, Crown Moldings, Kitchen - Island, Wood Floors
Hot Water Natural Gas
Heating Forced Air
Cooling Central A/C
Fireplaces Number 2
Fireplace Y
Heat Source Natural Gas
Laundry Upper Floor
Exterior
Exterior Feature Deck(s)
Garage Inside Access
Garage Spaces 3.0
Pool In Ground
Water Access N
Accessibility None
Porch Deck(s)
Attached Garage 3
Total Parking Spaces 3
Garage Y
Building
Story 2
Sewer Public Sewer
Water Public
Architectural Style Colonial
Level or Stories 2
Additional Building Above Grade
New Construction N
Schools
Elementary Schools Gladwyne
Middle Schools Welsh Valley
High Schools Harriton Senior
School District Lower Merion
Others
Senior Community No
Tax ID 40-00-66929-018
Ownership Fee Simple
SqFt Source Assessor
Special Listing Condition Standard
Read Less Info
Want to know what your home might be worth? Contact us for a FREE valuation!

Our team is ready to help you sell your home for the highest possible price ASAP

Bought with Robin R. Gordon • BHHS Fox & Roach-Haverford

Find out why customers are choosing LPT Realty to meet their real estate needs






