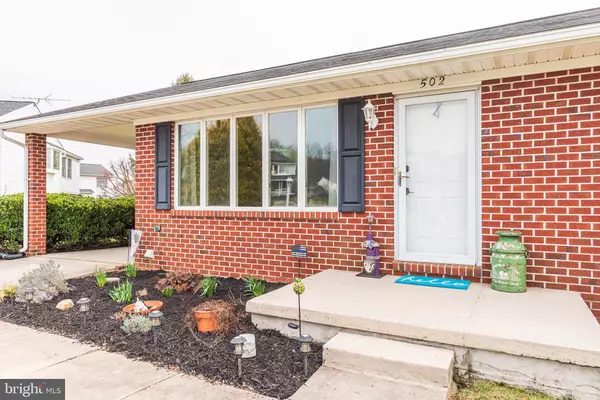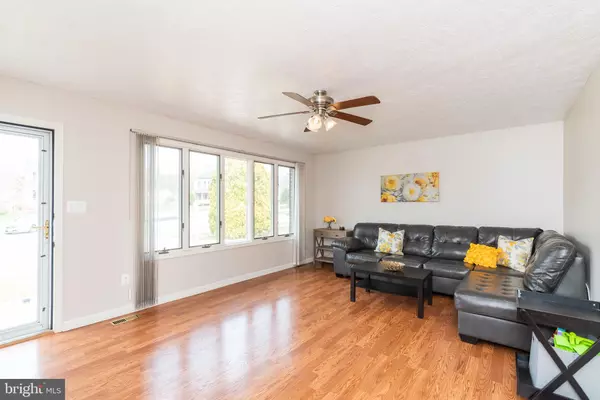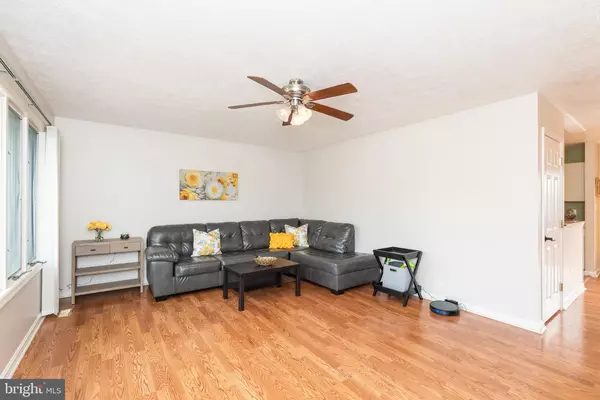$303,000
$300,000
1.0%For more information regarding the value of a property, please contact us for a free consultation.
3 Beds
2 Baths
1,426 SqFt
SOLD DATE : 05/22/2020
Key Details
Sold Price $303,000
Property Type Single Family Home
Sub Type Detached
Listing Status Sold
Purchase Type For Sale
Square Footage 1,426 sqft
Price per Sqft $212
Subdivision Greenridge
MLS Listing ID MDHR244700
Sold Date 05/22/20
Style Raised Ranch/Rambler,Ranch/Rambler
Bedrooms 3
Full Baths 2
HOA Y/N N
Abv Grd Liv Area 1,276
Originating Board BRIGHT
Year Built 1994
Annual Tax Amount $3,008
Tax Year 2020
Lot Size 0.295 Acres
Acres 0.29
Property Description
This all-brick rancher, located on a quiet cul-de-sac in a sought-after school system, is move-in ready! A large living room greets you with Pergo flooring and fresh, neutral paint with plenty of natural light. The kitchen was renovated in 2015 with stainless steel appliances - including a five-burner gas range & new slim-design microwave. It opens to the spacious dining room with sliders to the rear deck. The laundry is situated on the main level for added convenience. You'll find three bedrooms with neutral colors and a renovated bathroom with double sink on the main level. Fixed stairs allow easy access to the attic for additional storage. The lower level has a fourth bedroom/office and another updated full bathroom. There is a workout space, plenty of storage, a rough-in for a wet bar and additional room to finish. Outside, you'll find a level, fenced rear yard as well as a shed for extra storage. The hot water heater was just replaced (2020). This house is ready for you to call it "home." For a virtual tour click the link to walk through your new home- https://youtu.be/Qa-J7ttZc6E
Location
State MD
County Harford
Zoning R2
Rooms
Other Rooms Living Room, Dining Room, Primary Bedroom, Bedroom 2, Bedroom 3, Kitchen, Den, Basement
Basement Full, Heated, Improved, Interior Access, Partially Finished
Main Level Bedrooms 3
Interior
Interior Features Attic, Carpet, Dining Area, Entry Level Bedroom, Floor Plan - Traditional, Ceiling Fan(s), Combination Kitchen/Dining, Kitchen - Table Space, Tub Shower
Hot Water Natural Gas
Heating Forced Air, Programmable Thermostat
Cooling Ceiling Fan(s), Central A/C
Flooring Laminated
Equipment Built-In Microwave, Dishwasher, Disposal, Dryer, Exhaust Fan, Icemaker, Microwave, Oven/Range - Gas, Refrigerator, Stainless Steel Appliances, Washer, Water Heater
Fireplace N
Window Features Bay/Bow
Appliance Built-In Microwave, Dishwasher, Disposal, Dryer, Exhaust Fan, Icemaker, Microwave, Oven/Range - Gas, Refrigerator, Stainless Steel Appliances, Washer, Water Heater
Heat Source Natural Gas
Laundry Dryer In Unit, Main Floor, Washer In Unit
Exterior
Exterior Feature Deck(s), Porch(es)
Garage Spaces 4.0
Fence Picket
Utilities Available Fiber Optics Available
Water Access N
Roof Type Shingle
Accessibility Other
Porch Deck(s), Porch(es)
Total Parking Spaces 4
Garage N
Building
Lot Description Level
Story 2
Sewer Public Sewer
Water Public, Private/Community Water
Architectural Style Raised Ranch/Rambler, Ranch/Rambler
Level or Stories 2
Additional Building Above Grade, Below Grade
Structure Type Dry Wall
New Construction N
Schools
Elementary Schools Fountain Green
Middle Schools Southampton
High Schools C. Milton Wright
School District Harford County Public Schools
Others
Senior Community No
Tax ID 1303284514
Ownership Fee Simple
SqFt Source Estimated
Acceptable Financing Cash, FHA, VA, Conventional
Horse Property N
Listing Terms Cash, FHA, VA, Conventional
Financing Cash,FHA,VA,Conventional
Special Listing Condition Standard
Read Less Info
Want to know what your home might be worth? Contact us for a FREE valuation!

Our team is ready to help you sell your home for the highest possible price ASAP

Bought with Jeremy William Martin • Coldwell Banker Realty

Find out why customers are choosing LPT Realty to meet their real estate needs






